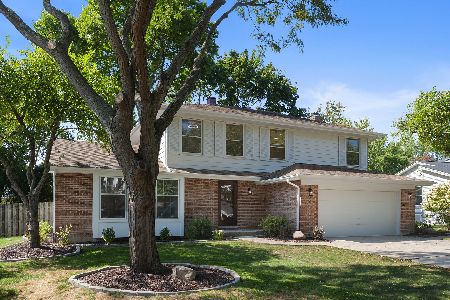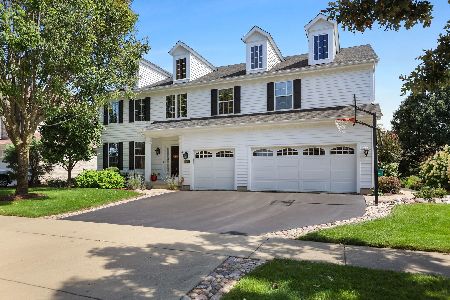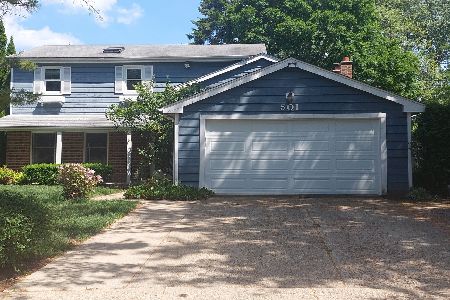836 Pembrooke, Libertyville, Illinois 60048
$375,000
|
Sold
|
|
| Status: | Closed |
| Sqft: | 0 |
| Cost/Sqft: | — |
| Beds: | 3 |
| Baths: | 3 |
| Year Built: | 1971 |
| Property Taxes: | $6,748 |
| Days On Market: | 6986 |
| Lot Size: | 0,00 |
Description
Spacious and affordable 3bd 2.1ba Warwick style home on cul-de-sac like street. Vaulted ceiling in sunken living room. Separate dining room. Eat in kitchen. Family room w/wood burning fireplace. Master bedroom-bath w/walk-in closet. New windows, siding, furnace, A/C, oven/stovetop, carpet. Walk to schools: Rockland, Highland, Libertyville HS.
Property Specifics
| Single Family | |
| — | |
| — | |
| 1971 | |
| — | |
| WARWICK | |
| No | |
| — |
| Lake | |
| Cambridge | |
| 0 / Not Applicable | |
| — | |
| — | |
| — | |
| 06322917 | |
| 11204110240000 |
Nearby Schools
| NAME: | DISTRICT: | DISTANCE: | |
|---|---|---|---|
|
Grade School
Rockland Elementary School |
70 | — | |
|
Middle School
Highland Middle School |
70 | Not in DB | |
|
High School
Libertyville High School |
128 | Not in DB | |
Property History
| DATE: | EVENT: | PRICE: | SOURCE: |
|---|---|---|---|
| 12 Sep, 2007 | Sold | $375,000 | MRED MLS |
| 27 Jul, 2007 | Under contract | $389,800 | MRED MLS |
| — | Last price change | $399,900 | MRED MLS |
| 26 Oct, 2006 | Listed for sale | $399,900 | MRED MLS |
| 9 Feb, 2020 | Under contract | $0 | MRED MLS |
| 1 Feb, 2020 | Listed for sale | $0 | MRED MLS |
| 3 Mar, 2023 | Sold | $470,000 | MRED MLS |
| 13 Jan, 2023 | Under contract | $480,000 | MRED MLS |
| 2 Jan, 2023 | Listed for sale | $480,000 | MRED MLS |
Room Specifics
Total Bedrooms: 3
Bedrooms Above Ground: 3
Bedrooms Below Ground: 0
Dimensions: —
Floor Type: —
Dimensions: —
Floor Type: —
Full Bathrooms: 3
Bathroom Amenities: —
Bathroom in Basement: 0
Rooms: —
Basement Description: —
Other Specifics
| 2 | |
| — | |
| — | |
| — | |
| — | |
| 46X15X26X125X85X110 | |
| — | |
| — | |
| — | |
| — | |
| Not in DB | |
| — | |
| — | |
| — | |
| — |
Tax History
| Year | Property Taxes |
|---|---|
| 2007 | $6,748 |
| 2023 | $11,068 |
Contact Agent
Nearby Similar Homes
Nearby Sold Comparables
Contact Agent
Listing Provided By
Baird & Warner










