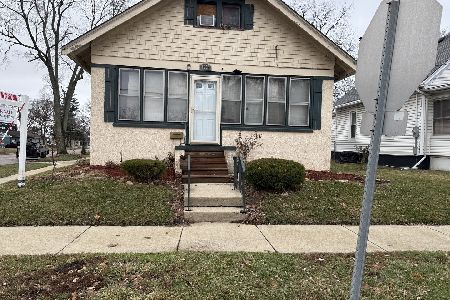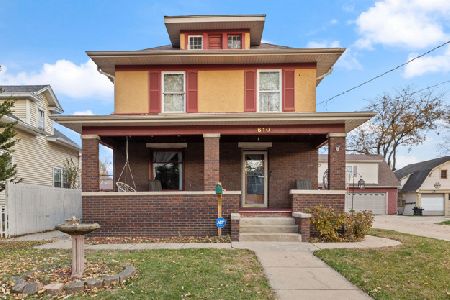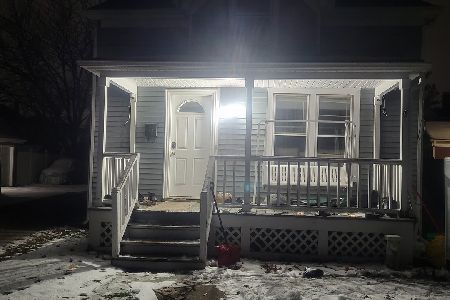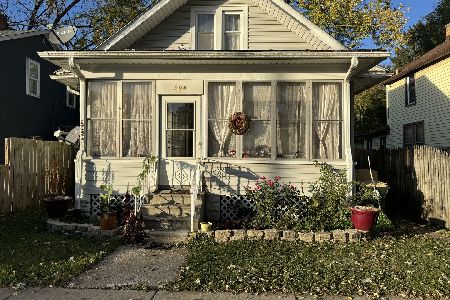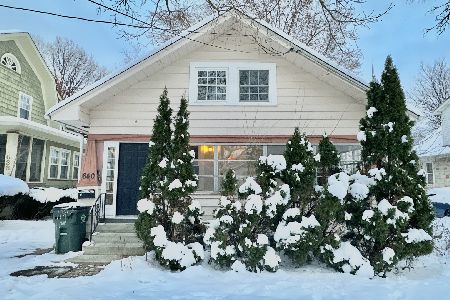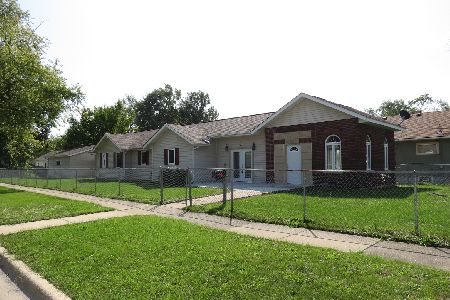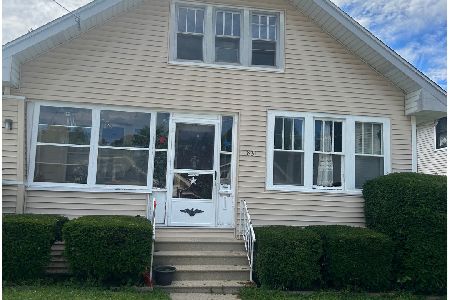836 Talma Street, Aurora, Illinois 60505
$90,000
|
Sold
|
|
| Status: | Closed |
| Sqft: | 912 |
| Cost/Sqft: | $96 |
| Beds: | 2 |
| Baths: | 1 |
| Year Built: | 1926 |
| Property Taxes: | $1,486 |
| Days On Market: | 4180 |
| Lot Size: | 0,00 |
Description
This well loved and beautifully maintained home is move-in ready! From the enclosed front porch, all the way through to the enclosed back porch, this lovely home is all dressed up and looking for a new family. Features 2 generous bedrooms, formal living & dining room, eat-in kitchen with appliances, some new windows--furnace, AC, water heater & roof all less than 10 yrs old. Clean open attic for storage or finishing!
Property Specifics
| Single Family | |
| — | |
| Bungalow | |
| 1926 | |
| Full | |
| — | |
| No | |
| — |
| Kane | |
| — | |
| 0 / Not Applicable | |
| None | |
| Public | |
| Public Sewer | |
| 08701086 | |
| 1527455013 |
Nearby Schools
| NAME: | DISTRICT: | DISTANCE: | |
|---|---|---|---|
|
High School
East High School |
131 | Not in DB | |
Property History
| DATE: | EVENT: | PRICE: | SOURCE: |
|---|---|---|---|
| 29 Aug, 2014 | Sold | $90,000 | MRED MLS |
| 16 Aug, 2014 | Under contract | $87,500 | MRED MLS |
| 12 Aug, 2014 | Listed for sale | $87,500 | MRED MLS |
Room Specifics
Total Bedrooms: 2
Bedrooms Above Ground: 2
Bedrooms Below Ground: 0
Dimensions: —
Floor Type: Carpet
Full Bathrooms: 1
Bathroom Amenities: —
Bathroom in Basement: 0
Rooms: Attic,Enclosed Porch
Basement Description: Partially Finished
Other Specifics
| 1 | |
| Concrete Perimeter | |
| Concrete | |
| Porch, Storms/Screens | |
| Corner Lot | |
| 48.14X140.85 | |
| Full,Interior Stair | |
| None | |
| First Floor Bedroom, First Floor Laundry, First Floor Full Bath | |
| Range, Microwave, Refrigerator, Washer, Dryer | |
| Not in DB | |
| Sidewalks, Street Lights, Street Paved | |
| — | |
| — | |
| — |
Tax History
| Year | Property Taxes |
|---|---|
| 2014 | $1,486 |
Contact Agent
Nearby Similar Homes
Nearby Sold Comparables
Contact Agent
Listing Provided By
Charles B. Doss & Co.

