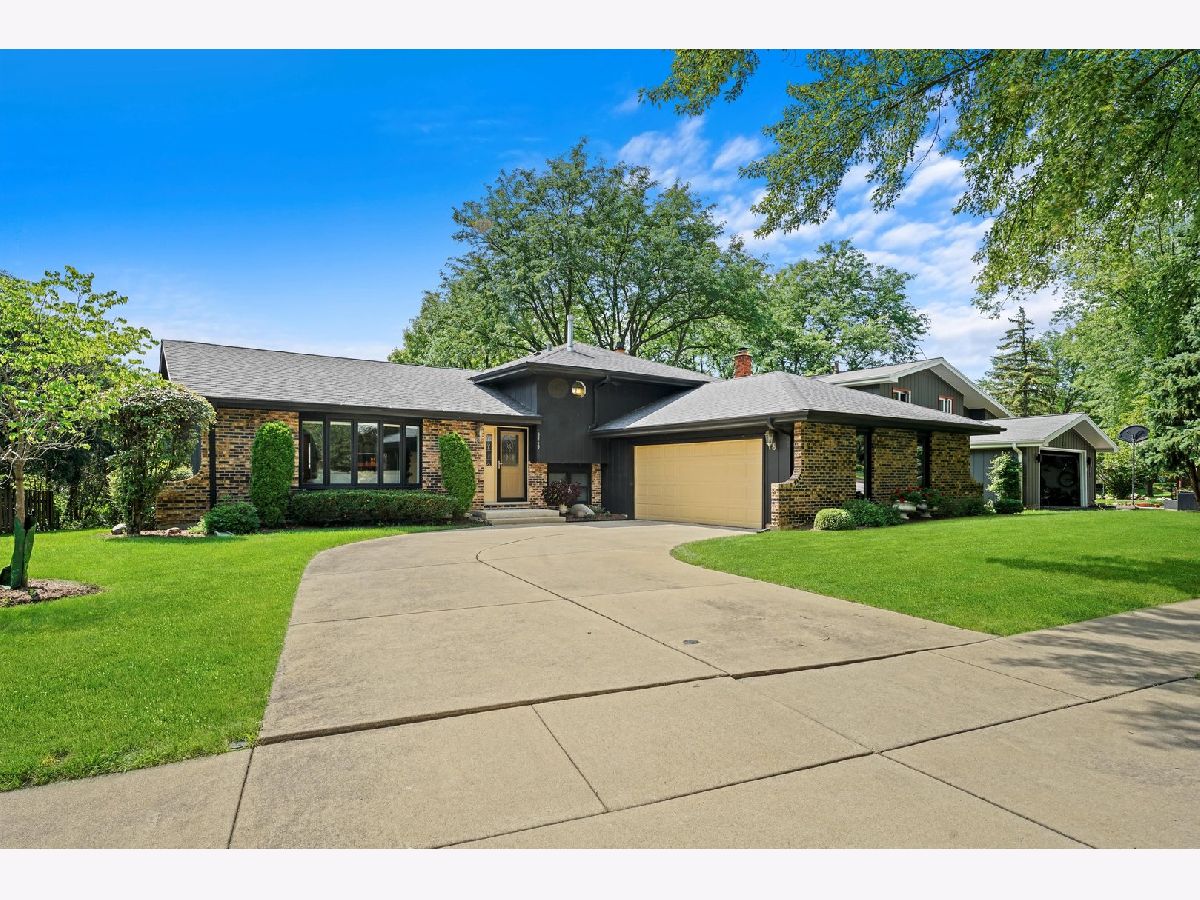8360 Mending Wall Drive, Woodridge, Illinois 60517
$475,000
|
Sold
|
|
| Status: | Closed |
| Sqft: | 2,020 |
| Cost/Sqft: | $225 |
| Beds: | 3 |
| Baths: | 3 |
| Year Built: | 1978 |
| Property Taxes: | $7,589 |
| Days On Market: | 887 |
| Lot Size: | 0,22 |
Description
Meticulously cared for and cherished throughout the years, the original owners have truly put their hearts into this home! Buyers will fall in love with the soaring ceilings, gleaming hardwood floors and skylights providing an abundance of natural light throughout the main level. Features include a welcoming front foyer leading to the large light filled living room and a dining room perfect for hosting the entire family! In the kitchen you will find custom cabinetry with plenty of storage, updated stainless steel appliances, and a cozy breakfast nook for those early mornings. Upstairs we find your primary bedroom with a full en suite bath, two additional bedrooms and another updated full bathroom. The Murphy Bed in the third bedroom is the perfect spot for any out of town guests and can easily be put away when not needed. The walkout lower level of the home features a gorgeous stacked stone gas fireplace for cozy nights in and custom built ins for additional storage. Currently used for their exercise machines, the cozy nook would make for a fantastic reading/homework lounge or a built in bar for holidays and company..the options are endless! As mentioned, the lower level offers convenient access to the backyard through Pella French doors making it a breeze to entertain. Rounding out the lower level is an additional half bath and a spacious laundry room equipped with a generous area for folding and easy access to all of your mechanicals. The backyard is an entertainers dream with lush landscaping, a large deck for summer nights, and a generously sized screened in gazebo equipped with electrical outlets for lights, an outdoor TV, and more. Itemized list of Updates and Property Features available in Additional Documents
Property Specifics
| Single Family | |
| — | |
| — | |
| 1978 | |
| — | |
| — | |
| No | |
| 0.22 |
| Du Page | |
| Mending Wall | |
| — / Not Applicable | |
| — | |
| — | |
| — | |
| 11856219 | |
| 0835407016 |
Nearby Schools
| NAME: | DISTRICT: | DISTANCE: | |
|---|---|---|---|
|
Grade School
John L Sipley Elementary School |
68 | — | |
|
Middle School
Thomas Jefferson Junior High Sch |
68 | Not in DB | |
|
High School
South High School |
99 | Not in DB | |
Property History
| DATE: | EVENT: | PRICE: | SOURCE: |
|---|---|---|---|
| 21 Nov, 2023 | Sold | $475,000 | MRED MLS |
| 28 Aug, 2023 | Under contract | $454,900 | MRED MLS |
| 22 Aug, 2023 | Listed for sale | $454,900 | MRED MLS |




































Room Specifics
Total Bedrooms: 3
Bedrooms Above Ground: 3
Bedrooms Below Ground: 0
Dimensions: —
Floor Type: —
Dimensions: —
Floor Type: —
Full Bathrooms: 3
Bathroom Amenities: Accessible Shower
Bathroom in Basement: 1
Rooms: —
Basement Description: Finished,Crawl,Exterior Access,Rec/Family Area,Storage Space
Other Specifics
| 2 | |
| — | |
| Concrete | |
| — | |
| — | |
| 76.73 X 133 X 56.43 X 115 | |
| Unfinished | |
| — | |
| — | |
| — | |
| Not in DB | |
| — | |
| — | |
| — | |
| — |
Tax History
| Year | Property Taxes |
|---|---|
| 2023 | $7,589 |
Contact Agent
Nearby Similar Homes
Nearby Sold Comparables
Contact Agent
Listing Provided By
Americorp, Ltd










