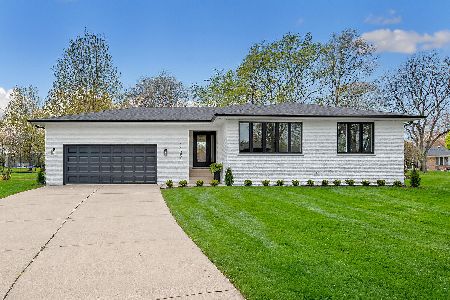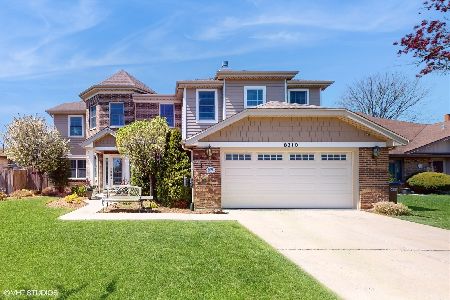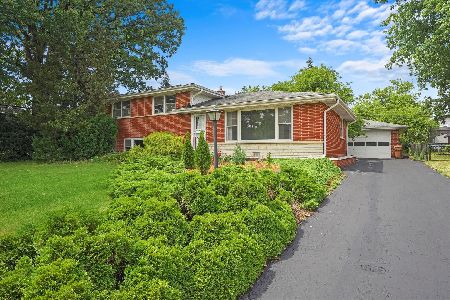8360 Wolf Road, Willow Springs, Illinois 60480
$560,000
|
Sold
|
|
| Status: | Closed |
| Sqft: | 4,500 |
| Cost/Sqft: | $139 |
| Beds: | 4 |
| Baths: | 6 |
| Year Built: | 2003 |
| Property Taxes: | $21,051 |
| Days On Market: | 2261 |
| Lot Size: | 1,17 |
Description
This unique Contemporary home has much to offer, starting with a park like setting open yard at the rear of the long lot. A large deck for summer entertaining, an open and private stone patio surrounded by trees and bushes for optimal relaxation. For convenience a paver patio right outside the kitchen and dining room. The interior consists of a second floor with 4 bedrooms, of which 3 have in suite baths and an open balcony drenched in natural sun light from the massive 2 story windows. The huge master bedroom offers his & hers walk in closets, custom granite in bathroom and a balcony area. The 1st floor offers natural hard wood floors, large custom windows, and an open stairway. The open floor plan begins with a foyer leading to a family room, sitting room, dinning area, breakfast room and an open custom kitchen with ample floor to ceiling cabinetry, granite counter tops, and a peninsula island. There is also a mud room, 1 car garage, and an office next to a big 2 car garage with cabinets, work area and storage. For indoor enjoyment the lower level offers a reck room/game room, and a 6th open bedroom with private full bathroom. All this in a tremendous highly sought after LTHS school district, minutes from the Metra station and Burr Ridge shopping center and major highways. Perfect property for the right buyer who wants to put their personal touch and style with some updates...
Property Specifics
| Single Family | |
| — | |
| — | |
| 2003 | |
| Full | |
| — | |
| No | |
| 1.17 |
| Cook | |
| — | |
| 0 / Not Applicable | |
| None | |
| Lake Michigan | |
| Public Sewer, Sewer-Storm | |
| 10571677 | |
| 18314010180000 |
Nearby Schools
| NAME: | DISTRICT: | DISTANCE: | |
|---|---|---|---|
|
Grade School
Pleasantdale Elementary School |
107 | — | |
|
High School
Lyons Twp High School |
204 | Not in DB | |
Property History
| DATE: | EVENT: | PRICE: | SOURCE: |
|---|---|---|---|
| 16 Jul, 2020 | Sold | $560,000 | MRED MLS |
| 23 Jun, 2020 | Under contract | $624,900 | MRED MLS |
| — | Last price change | $650,000 | MRED MLS |
| 11 Nov, 2019 | Listed for sale | $650,000 | MRED MLS |
Room Specifics
Total Bedrooms: 5
Bedrooms Above Ground: 4
Bedrooms Below Ground: 1
Dimensions: —
Floor Type: Carpet
Dimensions: —
Floor Type: Carpet
Dimensions: —
Floor Type: Carpet
Dimensions: —
Floor Type: —
Full Bathrooms: 6
Bathroom Amenities: Whirlpool,Separate Shower,Steam Shower,Double Sink
Bathroom in Basement: 1
Rooms: Bedroom 5,Deck,Eating Area,Foyer,Mud Room,Office,Storage,Utility Room-2nd Floor,Utility Room-Lower Level
Basement Description: Finished
Other Specifics
| 3 | |
| Concrete Perimeter | |
| Brick | |
| Balcony, Deck, Patio, Brick Paver Patio | |
| — | |
| 435.60 X 117 | |
| Unfinished | |
| Full | |
| Vaulted/Cathedral Ceilings, Skylight(s), Bar-Dry, Hardwood Floors, First Floor Full Bath | |
| Microwave, Dishwasher, Refrigerator, Disposal, Stainless Steel Appliance(s) | |
| Not in DB | |
| — | |
| — | |
| — | |
| — |
Tax History
| Year | Property Taxes |
|---|---|
| 2020 | $21,051 |
Contact Agent
Nearby Similar Homes
Nearby Sold Comparables
Contact Agent
Listing Provided By
Coldwell Banker Realty









