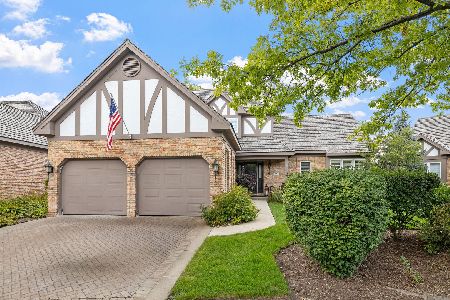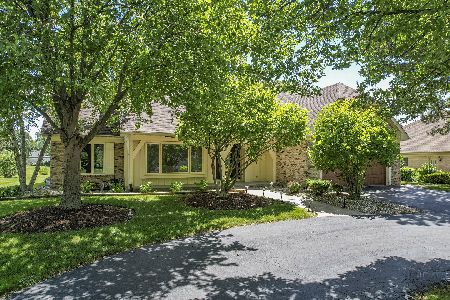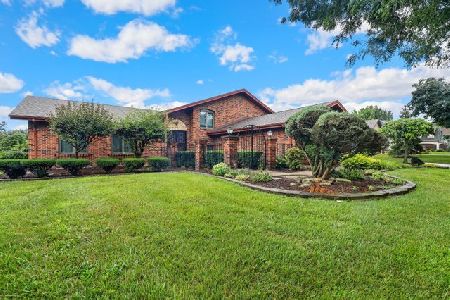8361 Park Avenue, Burr Ridge, Illinois 60527
$470,000
|
Sold
|
|
| Status: | Closed |
| Sqft: | 2,550 |
| Cost/Sqft: | $186 |
| Beds: | 3 |
| Baths: | 4 |
| Year Built: | 1978 |
| Property Taxes: | $7,904 |
| Days On Market: | 2320 |
| Lot Size: | 0,40 |
Description
**PRICED TO SELL!** Meticulously maintained home in sought after Gower Elementary School District... Quiet neighborhood...Close to park with tranquil pond...backing up to large open area surrounded by beautiful homes...This home features gleaming Hardwood floors...Formal Living and Dining room...Spacious family room with a fireplace for the cold winter nights...Large first floor Master Bedroom and Bath with whirlpool tub...Two story foyer...First floor Laundry...Finished basement with huge rec room w/wet-bar, 2nd. kitchen and a full bath. Large storage room off of upstairs bedroom... Upgrades include New Marvin Windows and Patio doors "2015", New Driveway "2017", Electric Panel "2019" New Roof "2019" Enjoy your summer days on the Large deck overlooking beautiful back yard...Lakefront and Park view...Enjoy the quietness of being in the suburbs but close to all the shopping(Burr Ridge Town Center, Oak Brook Mall, Mariano's, Whole Foods.)
Property Specifics
| Single Family | |
| — | |
| — | |
| 1978 | |
| Partial | |
| — | |
| Yes | |
| 0.4 |
| Du Page | |
| — | |
| — / Not Applicable | |
| None | |
| Lake Michigan,Public | |
| Public Sewer | |
| 10514087 | |
| 0936404006 |
Nearby Schools
| NAME: | DISTRICT: | DISTANCE: | |
|---|---|---|---|
|
Grade School
Gower West Elementary School |
62 | — | |
|
Middle School
Gower Middle School |
62 | Not in DB | |
|
High School
Hinsdale South High School |
86 | Not in DB | |
Property History
| DATE: | EVENT: | PRICE: | SOURCE: |
|---|---|---|---|
| 20 Dec, 2019 | Sold | $470,000 | MRED MLS |
| 24 Oct, 2019 | Under contract | $474,900 | MRED MLS |
| 11 Sep, 2019 | Listed for sale | $474,900 | MRED MLS |
Room Specifics
Total Bedrooms: 3
Bedrooms Above Ground: 3
Bedrooms Below Ground: 0
Dimensions: —
Floor Type: Carpet
Dimensions: —
Floor Type: Carpet
Full Bathrooms: 4
Bathroom Amenities: Whirlpool
Bathroom in Basement: 1
Rooms: Eating Area,Kitchen,Deck,Recreation Room,Walk In Closet,Utility Room-Lower Level,Storage
Basement Description: Finished
Other Specifics
| 2.5 | |
| Concrete Perimeter | |
| Asphalt | |
| Deck | |
| — | |
| 115X150 | |
| Unfinished | |
| Full | |
| Vaulted/Cathedral Ceilings, Bar-Wet, Hardwood Floors, First Floor Bedroom, First Floor Laundry, First Floor Full Bath | |
| Microwave, Dishwasher, Refrigerator, Washer, Dryer, Disposal, Cooktop, Built-In Oven | |
| Not in DB | |
| Sidewalks, Street Lights | |
| — | |
| — | |
| Wood Burning, Attached Fireplace Doors/Screen, Gas Log |
Tax History
| Year | Property Taxes |
|---|---|
| 2019 | $7,904 |
Contact Agent
Nearby Similar Homes
Nearby Sold Comparables
Contact Agent
Listing Provided By
At Home Realty Group, Inc.










