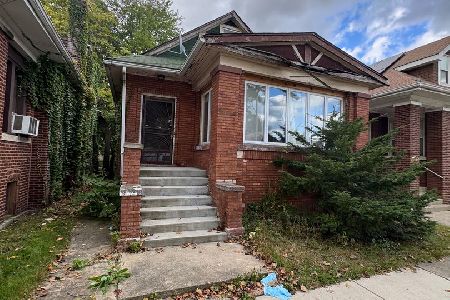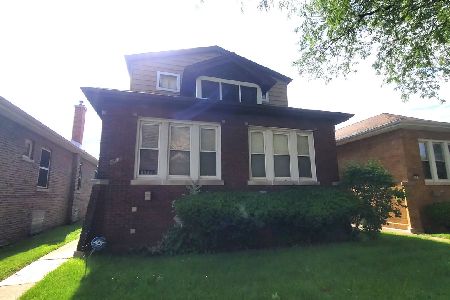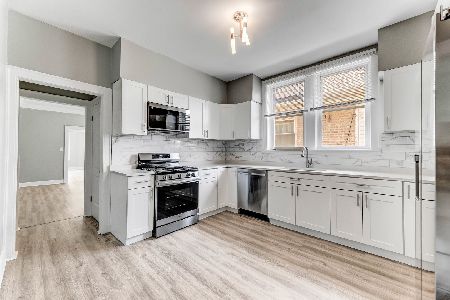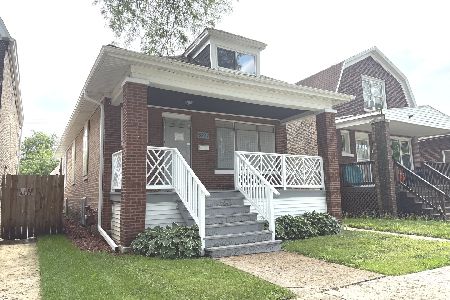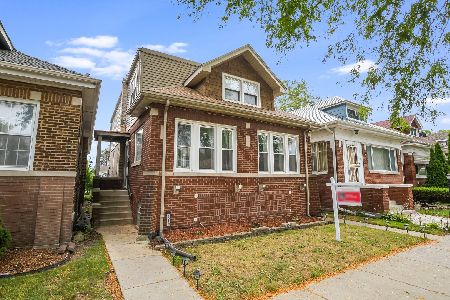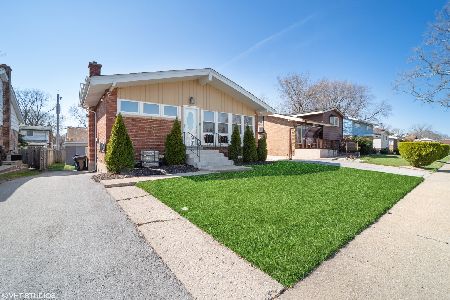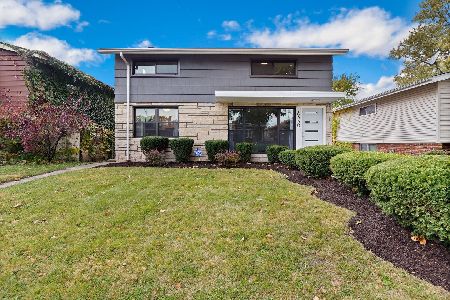8364 Dorchester Avenue, Avalon Park, Chicago, Illinois 60619
$220,000
|
Sold
|
|
| Status: | Closed |
| Sqft: | 0 |
| Cost/Sqft: | — |
| Beds: | 4 |
| Baths: | 2 |
| Year Built: | 1957 |
| Property Taxes: | $3,942 |
| Days On Market: | 387 |
| Lot Size: | 0,12 |
Description
The first time in 2 decades this hidden gem has ever become available on the market! Quiet Marynook home minutes away from Avalon Park, shopping, schools, I-90/94, the Skyway, and public transportation. This charming home features 4 bedrooms, 2 full bathrooms, a laundry room, a dining room, a living room, and a family/recreation area with a walk-out to a huge backyard equipped with luxury amenities like movie projector, swimming pool, and outdoor hardwood deck. Motivated seller - the loan officer is now offering seller financing.
Property Specifics
| Single Family | |
| — | |
| — | |
| 1957 | |
| — | |
| — | |
| No | |
| 0.12 |
| Cook | |
| — | |
| — / Not Applicable | |
| — | |
| — | |
| — | |
| 12220395 | |
| 20354200430000 |
Nearby Schools
| NAME: | DISTRICT: | DISTANCE: | |
|---|---|---|---|
|
Grade School
Dixon Elementary School |
299 | — | |
|
Middle School
Avalon Park Elementary School |
299 | Not in DB | |
|
High School
Chicago Vocational Achievement A |
299 | Not in DB | |
Property History
| DATE: | EVENT: | PRICE: | SOURCE: |
|---|---|---|---|
| 21 Apr, 2025 | Sold | $220,000 | MRED MLS |
| 19 Feb, 2025 | Under contract | $309,500 | MRED MLS |
| 16 Nov, 2024 | Listed for sale | $309,500 | MRED MLS |
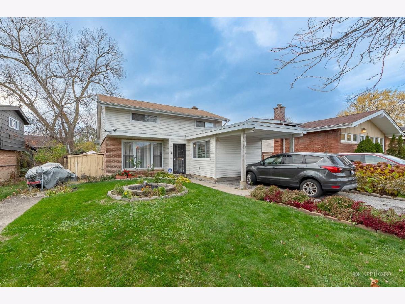
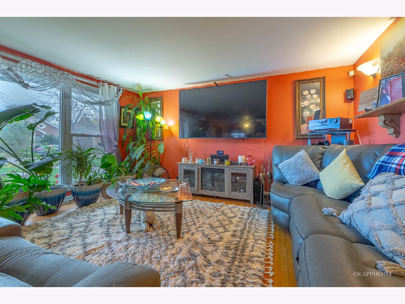
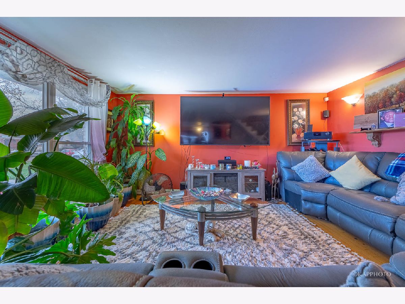
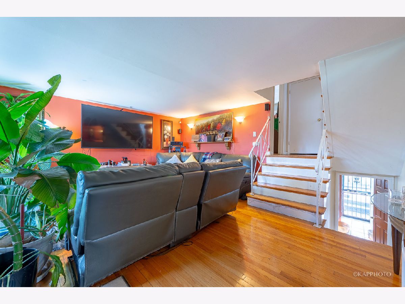
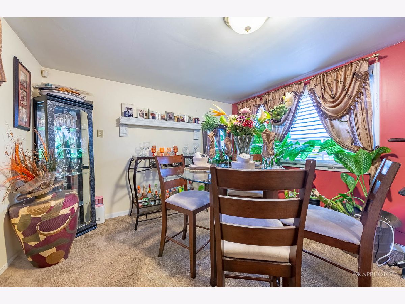
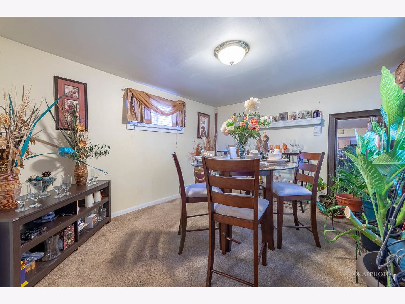
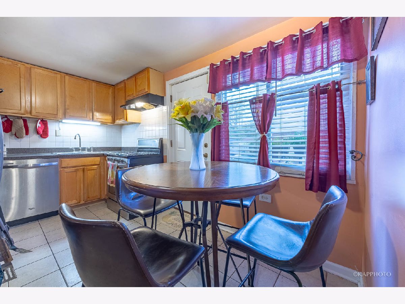
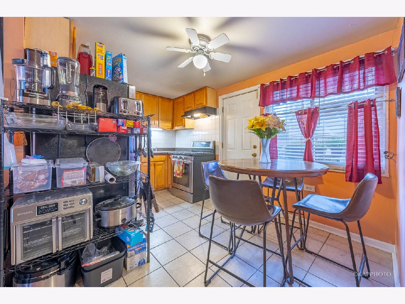
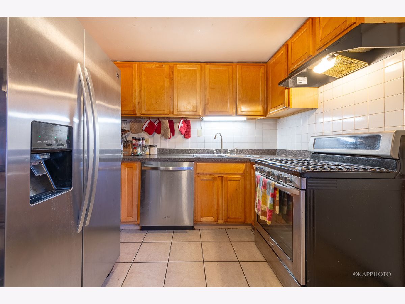

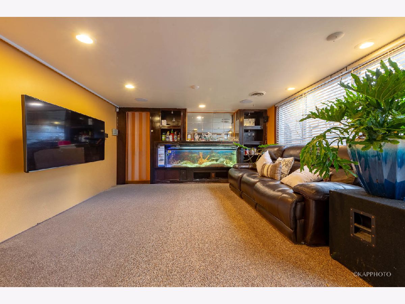
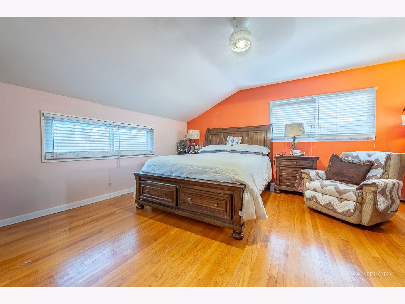
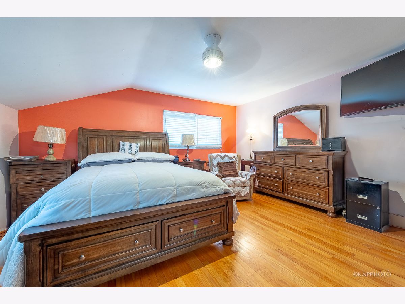
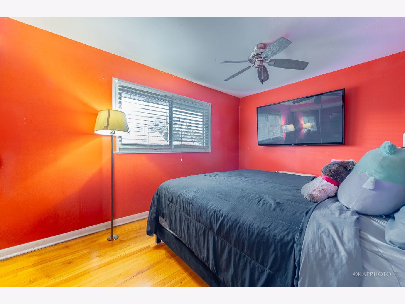
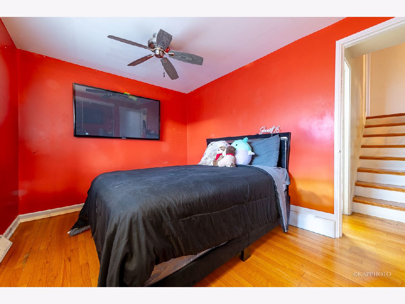
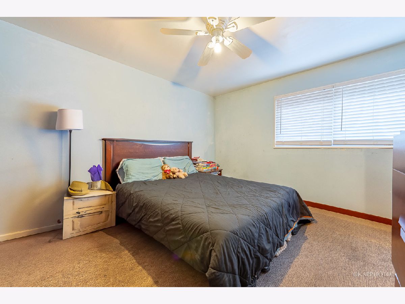
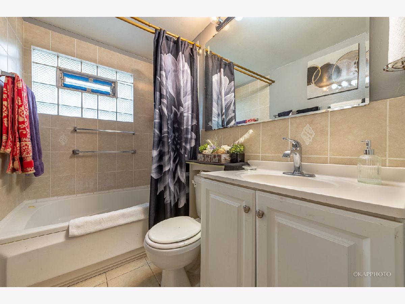
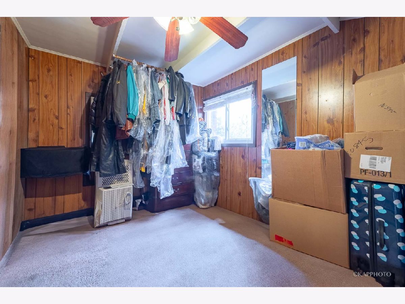
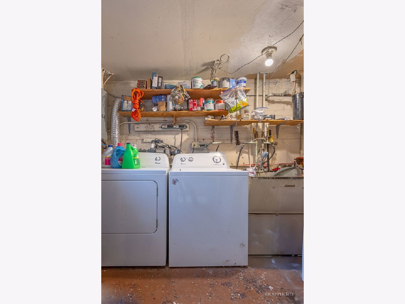
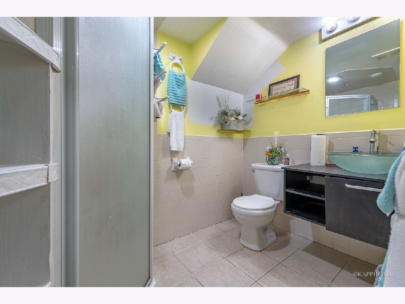
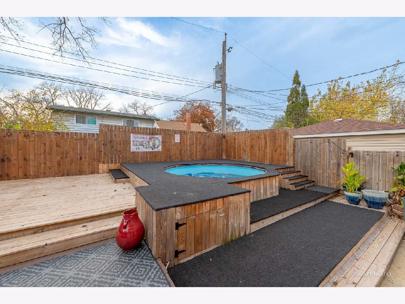
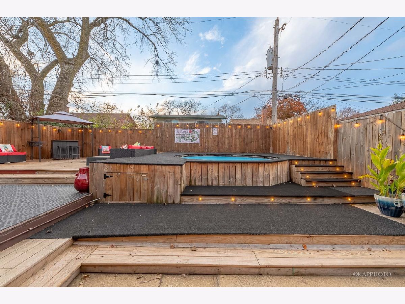
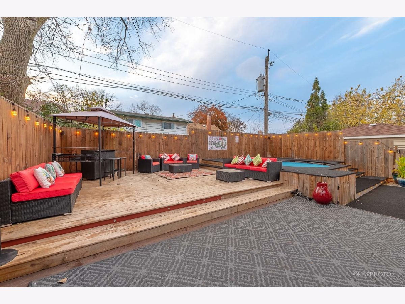
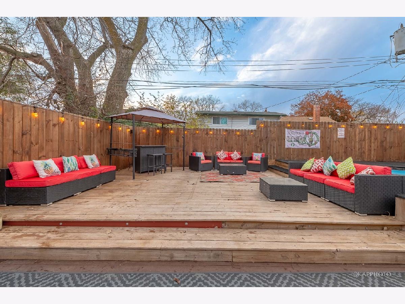
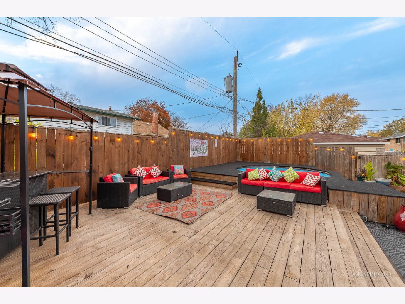
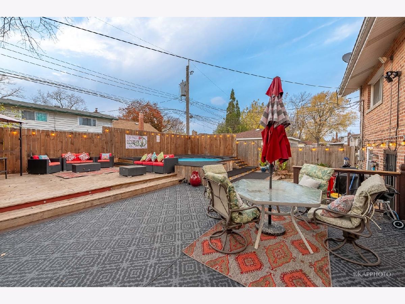
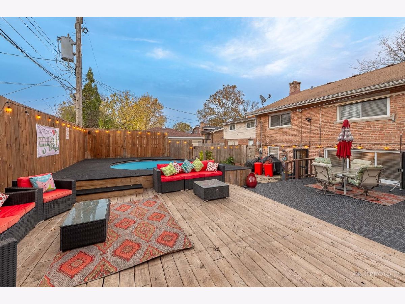
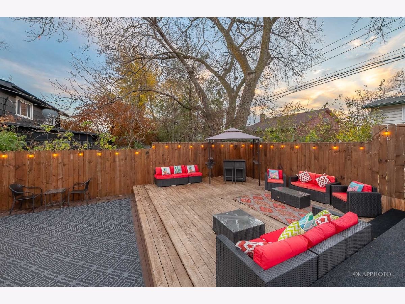
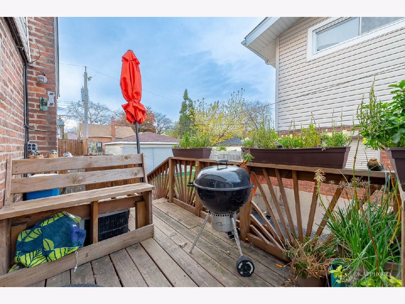
Room Specifics
Total Bedrooms: 4
Bedrooms Above Ground: 4
Bedrooms Below Ground: 0
Dimensions: —
Floor Type: —
Dimensions: —
Floor Type: —
Dimensions: —
Floor Type: —
Full Bathrooms: 2
Bathroom Amenities: Whirlpool,Separate Shower,Full Body Spray Shower,Soaking Tub
Bathroom in Basement: 0
Rooms: —
Basement Description: —
Other Specifics
| — | |
| — | |
| — | |
| — | |
| — | |
| 45 X 112 | |
| Full | |
| — | |
| — | |
| — | |
| Not in DB | |
| — | |
| — | |
| — | |
| — |
Tax History
| Year | Property Taxes |
|---|---|
| 2025 | $3,942 |
Contact Agent
Nearby Similar Homes
Nearby Sold Comparables
Contact Agent
Listing Provided By
Century 21 S.G.R., Inc.


