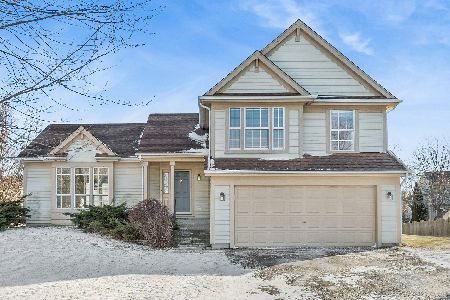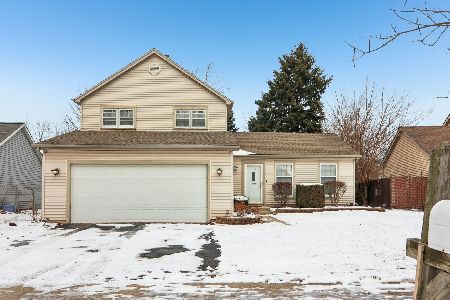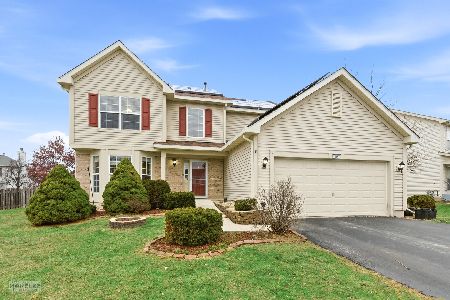837 Brompton Circle, Bolingbrook, Illinois 60440
$428,000
|
Sold
|
|
| Status: | Closed |
| Sqft: | 2,138 |
| Cost/Sqft: | $196 |
| Beds: | 3 |
| Baths: | 3 |
| Year Built: | 1993 |
| Property Taxes: | $9,509 |
| Days On Market: | 980 |
| Lot Size: | 0,00 |
Description
Stunning Former Model Home w/ Architectural Exterior and incredible OPEN FLOOR plan fully utilize every inch of space. Contemporary Flair throughout. Super BRIGHT and LIGHT with lots of windows. Southern Exposure Kitchen and Family Rm enjoy long hours of winter sun light. Spacious Loft/Study overlooks Step-Down Living Rm w/ Vaulted Ceiling. Step-down Family Room with 9' ceiling, Brick Gas Fireplace, Newer PATIO DOOR (2015) to deck. UPGRADED Kitchen with granite countertop, 36" cabinet and SLOW close drawer. Master suite w/ vaulted ceilings, Whirlpool Tub , separate Shower, Double Sinks, Lighted Mirror, and Walk-in Closet. 1st Floor Laundry. Newer AC/FURNACE 2015, New ROOF 2020. Recent UPDATED BATHROOMS, LIGHTINGS, Ceiling fan, PAINT... HARD WOOD Floor throughout the entire house can be re-finished. Basement has ground work done for future completion. 2.5 car garage, New insulated Garage Door. Large Back Yard. Trees Trimmed and Thinned, Yard Aeration and Seeded 2022. Mins walking to Indian Boundary Park w/ playground, tennis court, skate park, miles of walking/biking trail along nature forest preserve. Great location, Min to major highways, restaurants, movie, shopping. NO HOA. Must see!
Property Specifics
| Single Family | |
| — | |
| — | |
| 1993 | |
| — | |
| NORWOOD | |
| No | |
| — |
| Will | |
| Williams Glen | |
| — / Not Applicable | |
| — | |
| — | |
| — | |
| 11788350 | |
| 1202082070280000 |
Nearby Schools
| NAME: | DISTRICT: | DISTANCE: | |
|---|---|---|---|
|
Grade School
Jamie Mcgee Elementary School |
365U | — | |
|
Middle School
Jane Addams Middle School |
365U | Not in DB | |
|
High School
Bolingbrook High School |
365U | Not in DB | |
Property History
| DATE: | EVENT: | PRICE: | SOURCE: |
|---|---|---|---|
| 2 Aug, 2023 | Sold | $428,000 | MRED MLS |
| 22 May, 2023 | Under contract | $419,900 | MRED MLS |
| 20 May, 2023 | Listed for sale | $419,900 | MRED MLS |
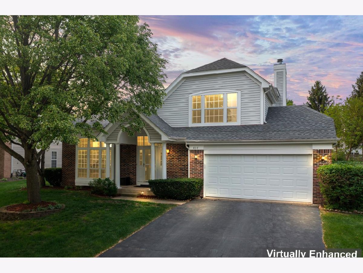
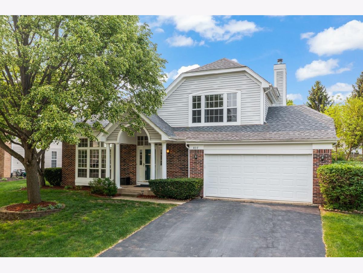
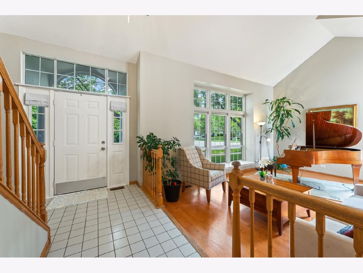
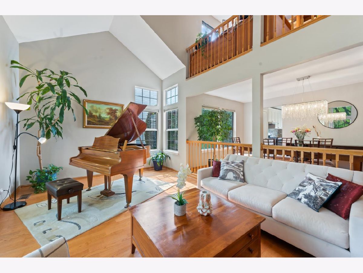
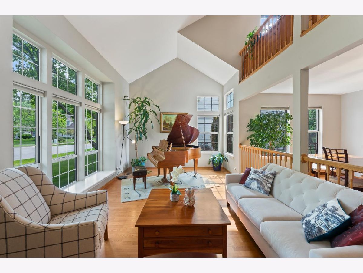
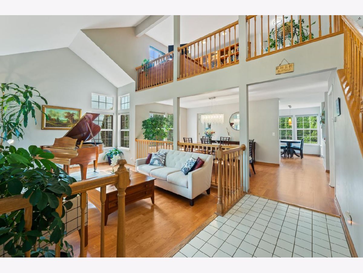
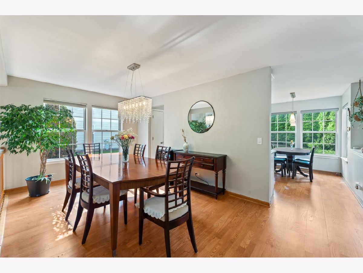
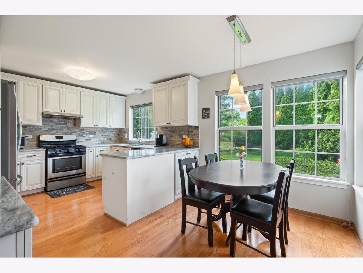
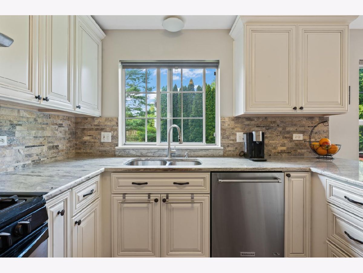
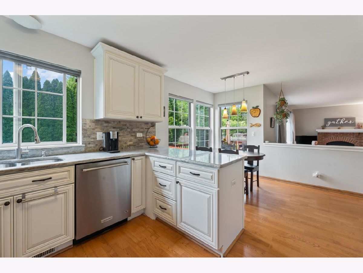
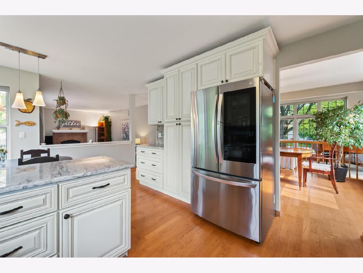
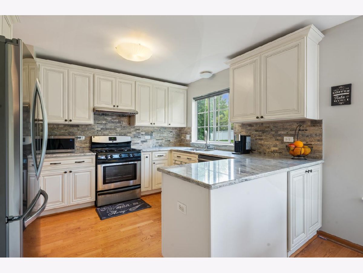
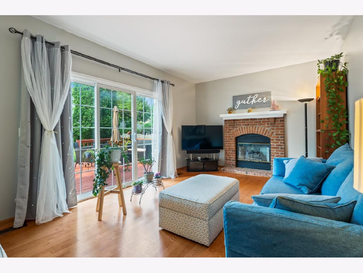
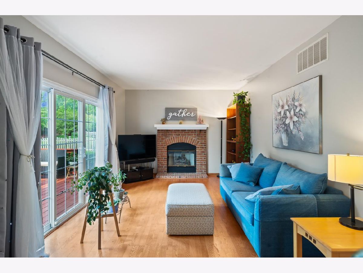
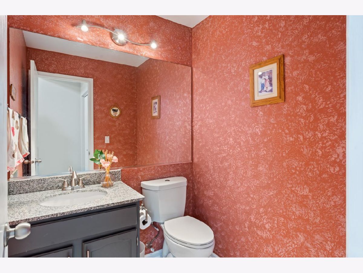
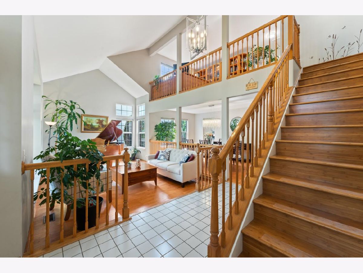
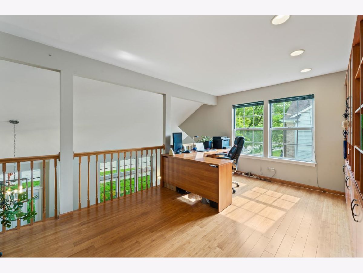
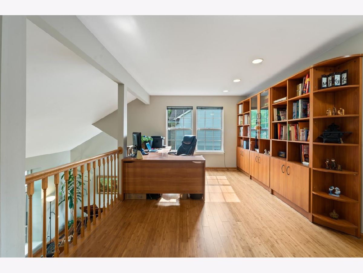
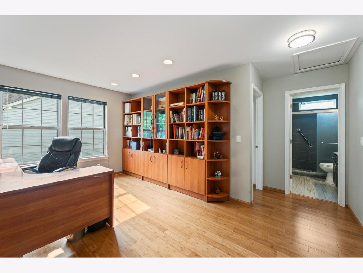
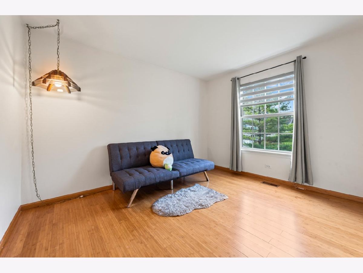
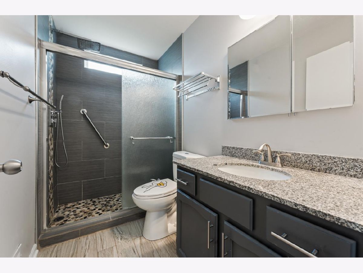
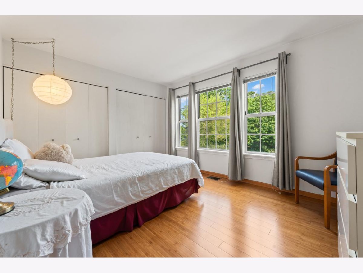
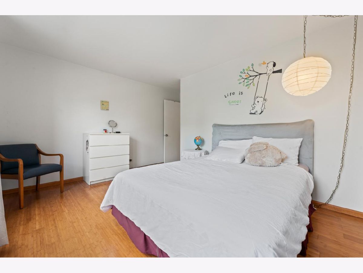
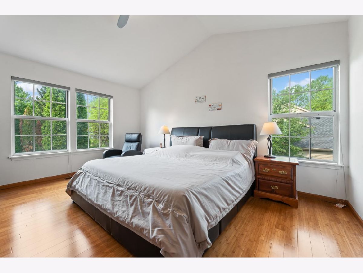
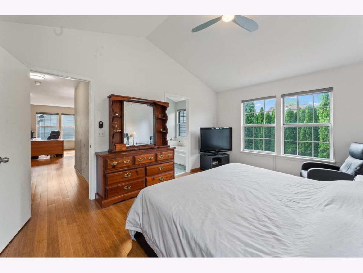
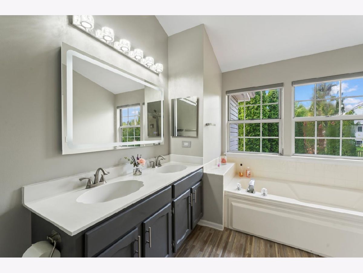
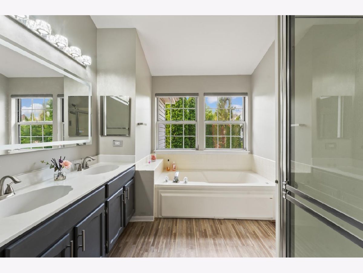
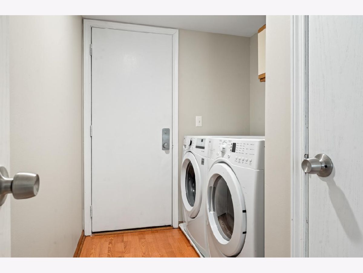
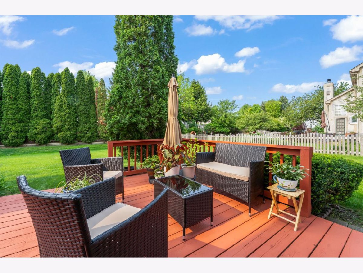
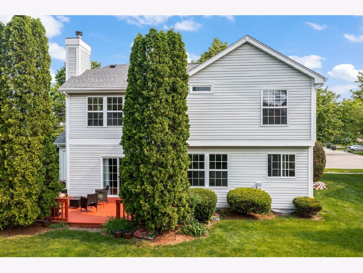
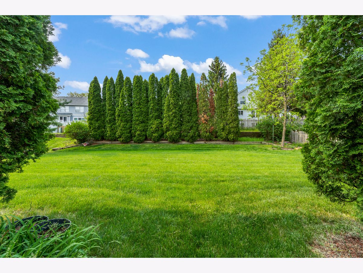
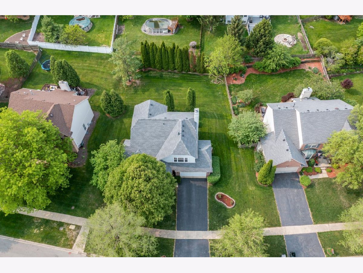
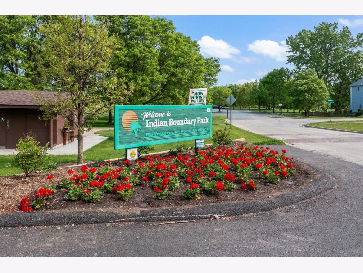
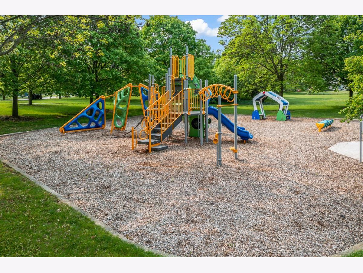
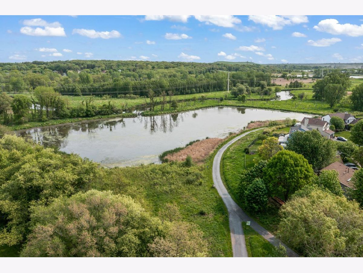
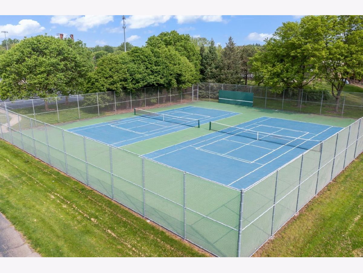
Room Specifics
Total Bedrooms: 3
Bedrooms Above Ground: 3
Bedrooms Below Ground: 0
Dimensions: —
Floor Type: —
Dimensions: —
Floor Type: —
Full Bathrooms: 3
Bathroom Amenities: Whirlpool,Separate Shower,Double Sink,Bidet
Bathroom in Basement: 0
Rooms: —
Basement Description: Unfinished
Other Specifics
| 2.5 | |
| — | |
| Asphalt | |
| — | |
| — | |
| 0.275 | |
| — | |
| — | |
| — | |
| — | |
| Not in DB | |
| — | |
| — | |
| — | |
| — |
Tax History
| Year | Property Taxes |
|---|---|
| 2023 | $9,509 |
Contact Agent
Nearby Similar Homes
Nearby Sold Comparables
Contact Agent
Listing Provided By
Pan Realty LLC

