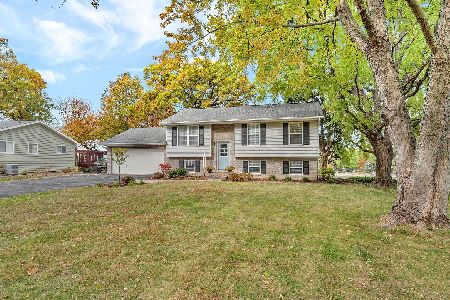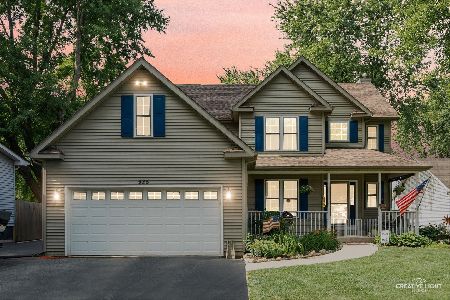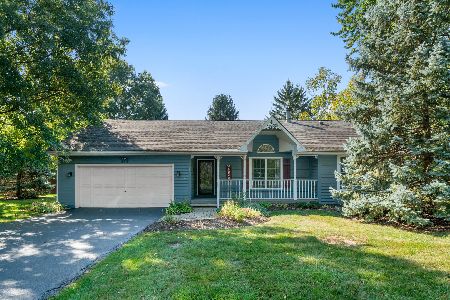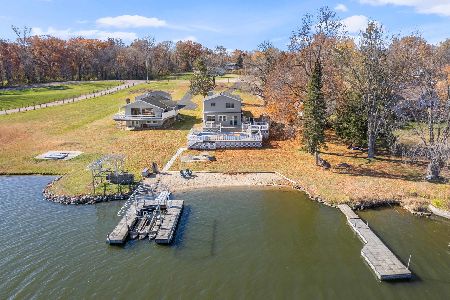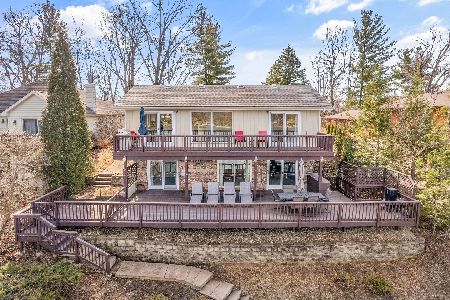837 Lake Holiday Drive, Sandwich, Illinois 60548
$308,000
|
Sold
|
|
| Status: | Closed |
| Sqft: | 2,200 |
| Cost/Sqft: | $143 |
| Beds: | 3 |
| Baths: | 2 |
| Year Built: | 1969 |
| Property Taxes: | $7,780 |
| Days On Market: | 2479 |
| Lot Size: | 0,44 |
Description
Beautiful lake front property perfect for a quiet weekend getaway or full time living. This home has two kitchens, 3bdr 2bath and a finished walk out basement. There's three patios and a deck leaving plenty of room for entertaining.
Property Specifics
| Single Family | |
| — | |
| Ranch | |
| 1969 | |
| Full,Walkout | |
| — | |
| Yes | |
| 0.44 |
| La Salle | |
| Lake Holiday | |
| 900 / Annual | |
| Clubhouse,Scavenger,Lake Rights | |
| Private | |
| Septic-Private | |
| 10273074 | |
| 0509101017 |
Nearby Schools
| NAME: | DISTRICT: | DISTANCE: | |
|---|---|---|---|
|
Middle School
Sandwich Middle School |
430 | Not in DB | |
|
High School
Sandwich Community High School |
430 | Not in DB | |
Property History
| DATE: | EVENT: | PRICE: | SOURCE: |
|---|---|---|---|
| 10 Aug, 2016 | Sold | $290,000 | MRED MLS |
| 24 Jun, 2016 | Under contract | $359,000 | MRED MLS |
| 6 May, 2016 | Listed for sale | $359,000 | MRED MLS |
| 17 May, 2019 | Sold | $308,000 | MRED MLS |
| 13 Apr, 2019 | Under contract | $315,000 | MRED MLS |
| — | Last price change | $323,000 | MRED MLS |
| 12 Feb, 2019 | Listed for sale | $329,000 | MRED MLS |
Room Specifics
Total Bedrooms: 3
Bedrooms Above Ground: 3
Bedrooms Below Ground: 0
Dimensions: —
Floor Type: —
Dimensions: —
Floor Type: Wood Laminate
Full Bathrooms: 2
Bathroom Amenities: —
Bathroom in Basement: 1
Rooms: Kitchen,Den,Deck,Foyer,Terrace
Basement Description: Finished
Other Specifics
| 2 | |
| Concrete Perimeter | |
| Gravel | |
| Balcony, Deck, Brick Paver Patio, Boat Slip | |
| Lake Front | |
| 60X275X61X298 | |
| — | |
| None | |
| Vaulted/Cathedral Ceilings, Wood Laminate Floors, First Floor Bedroom, First Floor Full Bath | |
| Range, Dishwasher, Refrigerator, Washer, Dryer | |
| Not in DB | |
| — | |
| — | |
| — | |
| — |
Tax History
| Year | Property Taxes |
|---|---|
| 2016 | $7,685 |
| 2019 | $7,780 |
Contact Agent
Nearby Similar Homes
Contact Agent
Listing Provided By
4 Sale Realty, Inc.

