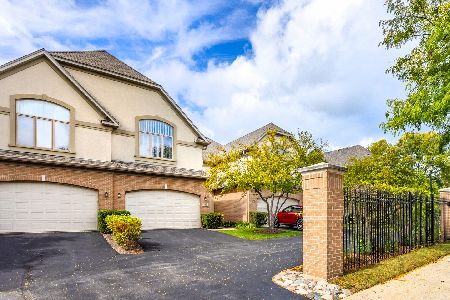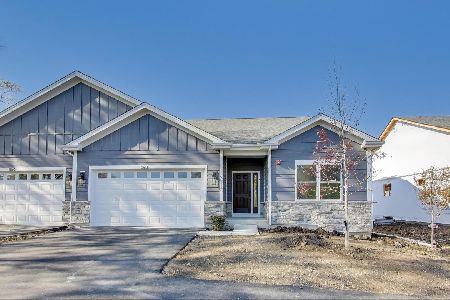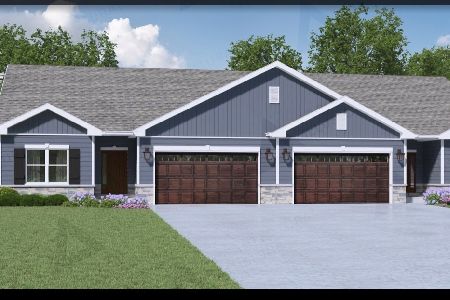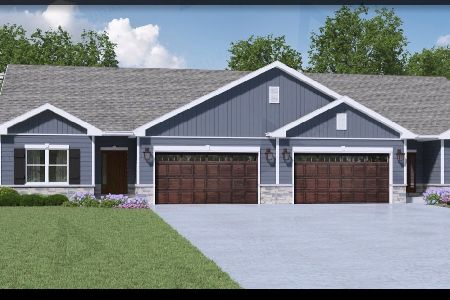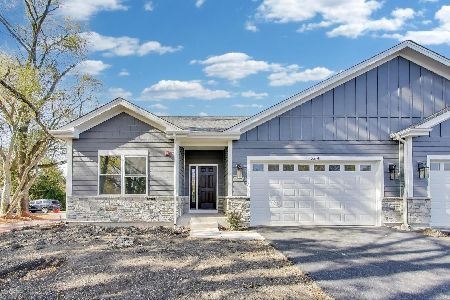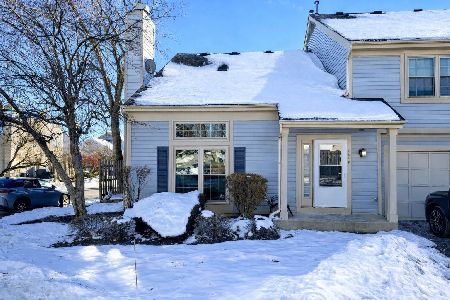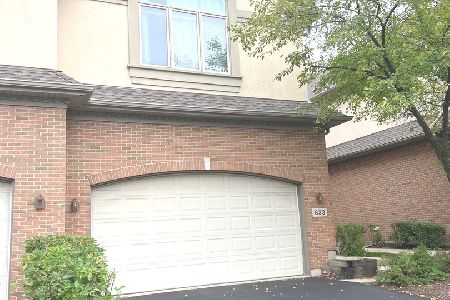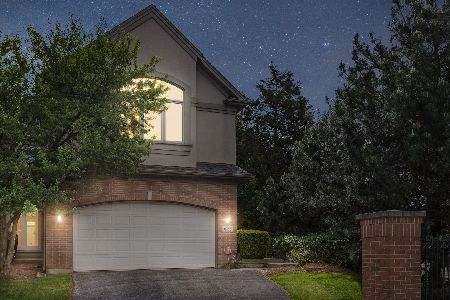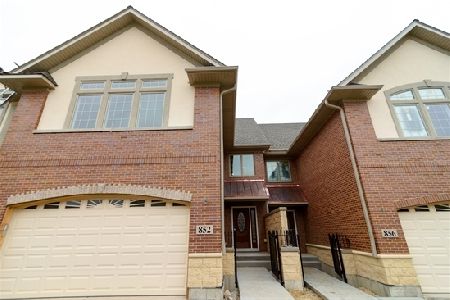837 Maple Avenue, Palatine, Illinois 60067
$390,000
|
Sold
|
|
| Status: | Closed |
| Sqft: | 0 |
| Cost/Sqft: | — |
| Beds: | 2 |
| Baths: | 4 |
| Year Built: | 2003 |
| Property Taxes: | $8,848 |
| Days On Market: | 5698 |
| Lot Size: | 0,00 |
Description
Absolutely Stunning and one-Of-A-Kind! Customized floor plan with approximately 2,700 square feet of living area plus a finished English basement. First floor family room plus study. Two bedrooms plus loft on 2nd floor. Custom baths with walk-in showers. Bedroom plus full bath in bsmt. Maple hardwood floors throughout. All Custom high end built-in Stainless steel appliances in kitchen. Finished to perfection!
Property Specifics
| Condos/Townhomes | |
| — | |
| — | |
| 2003 | |
| Full,English | |
| CUSTOM | |
| No | |
| — |
| Cook | |
| Sutton Park Place | |
| 225 / — | |
| Exterior Maintenance,Lawn Care,Snow Removal | |
| Lake Michigan | |
| Public Sewer | |
| 07567225 | |
| 02094070130000 |
Nearby Schools
| NAME: | DISTRICT: | DISTANCE: | |
|---|---|---|---|
|
Grade School
Gray M Sanborn Elementary School |
15 | — | |
|
Middle School
Walter R Sundling Junior High Sc |
15 | Not in DB | |
|
High School
Palatine High School |
211 | Not in DB | |
Property History
| DATE: | EVENT: | PRICE: | SOURCE: |
|---|---|---|---|
| 25 Jun, 2010 | Sold | $390,000 | MRED MLS |
| 25 Jun, 2010 | Under contract | $400,000 | MRED MLS |
| 18 Jun, 2010 | Listed for sale | $400,000 | MRED MLS |
| 16 Nov, 2020 | Under contract | $0 | MRED MLS |
| 27 Sep, 2020 | Listed for sale | $0 | MRED MLS |
Room Specifics
Total Bedrooms: 3
Bedrooms Above Ground: 2
Bedrooms Below Ground: 1
Dimensions: —
Floor Type: Hardwood
Dimensions: —
Floor Type: Carpet
Full Bathrooms: 4
Bathroom Amenities: Separate Shower,Double Sink
Bathroom in Basement: 1
Rooms: Den,Loft,Recreation Room,Storage,Study
Basement Description: Finished
Other Specifics
| 2 | |
| Concrete Perimeter | |
| Asphalt | |
| Deck, Storms/Screens, End Unit | |
| — | |
| 35 X 93 | |
| — | |
| Full | |
| Vaulted/Cathedral Ceilings, Hardwood Floors, Laundry Hook-Up in Unit, Storage | |
| Range, Microwave, Dishwasher, Refrigerator, Washer, Dryer, Disposal | |
| Not in DB | |
| — | |
| — | |
| — | |
| Attached Fireplace Doors/Screen, Gas Log |
Tax History
| Year | Property Taxes |
|---|---|
| 2010 | $8,848 |
Contact Agent
Nearby Similar Homes
Nearby Sold Comparables
Contact Agent
Listing Provided By
Keller Williams Success Realty

