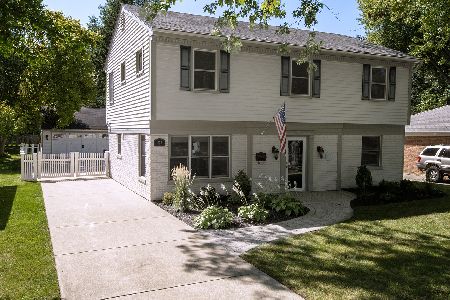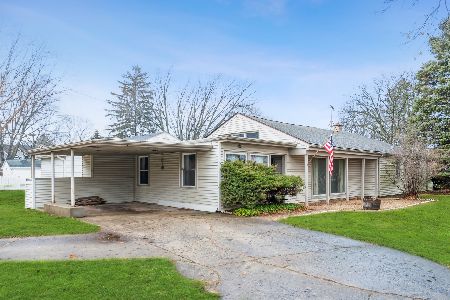837 Rockland Road, Libertyville, Illinois 60048
$285,000
|
Sold
|
|
| Status: | Closed |
| Sqft: | 1,130 |
| Cost/Sqft: | $257 |
| Beds: | 2 |
| Baths: | 2 |
| Year Built: | 1949 |
| Property Taxes: | $3,575 |
| Days On Market: | 1515 |
| Lot Size: | 0,00 |
Description
You'll be impressed with this very well maintained & immaculate home! This is not you're typical Copeland Manor brick ranch. The entire interior was rebuilt in 2003 including all copper plumbing, 200 amp electrical, HVAC, Andersen windows & doors, drywall & trim, flooring & roof. LR/DR combination, 2 BR's, 1 & 1/2 baths, large family room with vaulted ceiling, skylights & slider to brick paver patio/sidewalk & beautifully landscaped yard. Quality features include 5" baseboard molding, 3" profile trim, solid 4 panel interior doors, Kohler fixtures & Velux skylights. Besides having gas forced air heating & C/A, every room except the 2nd BR has individually controlled NU-HEAT radiant heated floors. The two car garage has lots of storage space. Very convenient location close to downtown, Metra, shopping, forest preserve trails, Rt 21 & tollway.
Property Specifics
| Single Family | |
| — | |
| Ranch | |
| 1949 | |
| None | |
| RANCH | |
| No | |
| — |
| Lake | |
| Copeland Manor | |
| — / Not Applicable | |
| None | |
| Lake Michigan,Public | |
| Public Sewer | |
| 11274028 | |
| 11223040040000 |
Nearby Schools
| NAME: | DISTRICT: | DISTANCE: | |
|---|---|---|---|
|
Grade School
Copeland Manor Elementary School |
70 | — | |
|
Middle School
Highland Middle School |
70 | Not in DB | |
|
High School
Libertyville High School |
128 | Not in DB | |
Property History
| DATE: | EVENT: | PRICE: | SOURCE: |
|---|---|---|---|
| 28 Dec, 2021 | Sold | $285,000 | MRED MLS |
| 26 Nov, 2021 | Under contract | $289,900 | MRED MLS |
| 19 Nov, 2021 | Listed for sale | $289,900 | MRED MLS |
| 2 May, 2024 | Sold | $325,000 | MRED MLS |
| 18 Apr, 2024 | Under contract | $327,000 | MRED MLS |
| 17 Apr, 2024 | Listed for sale | $327,000 | MRED MLS |
| 15 Oct, 2025 | Listed for sale | $415,000 | MRED MLS |
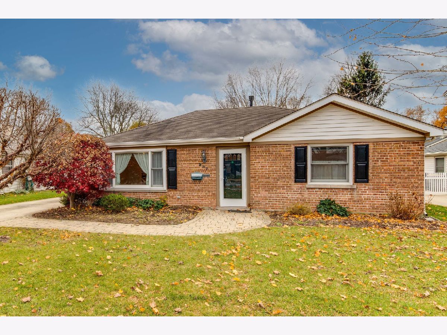
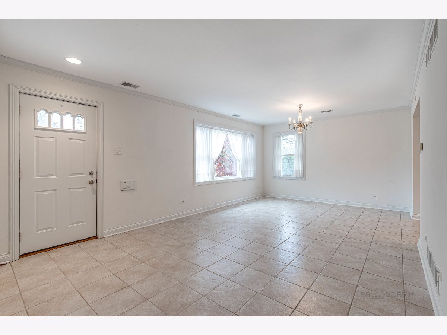
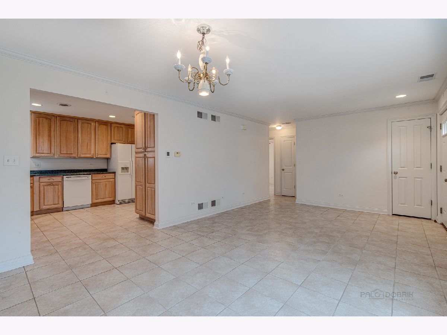
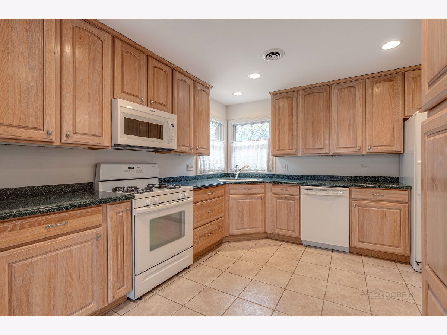
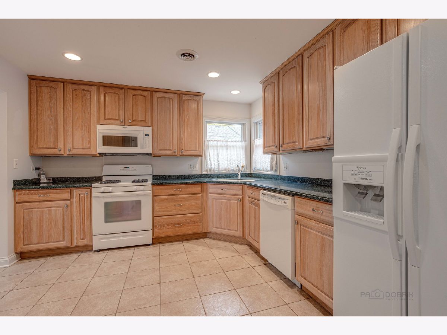
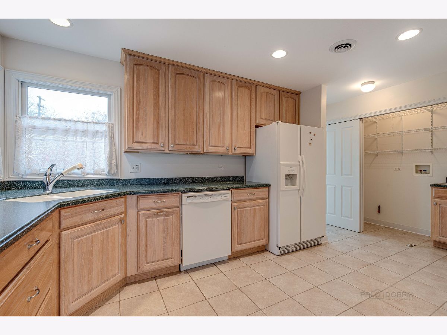
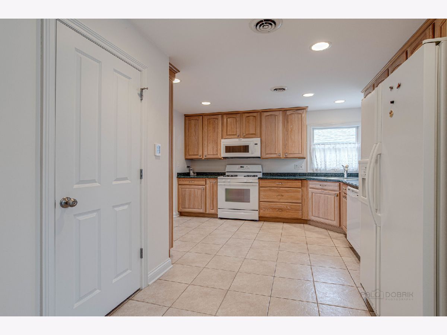
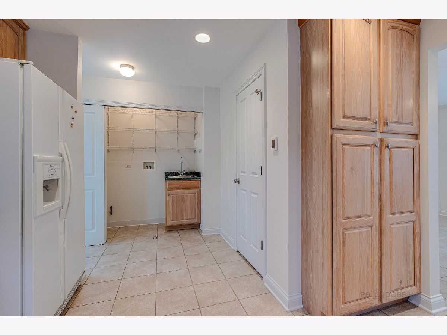
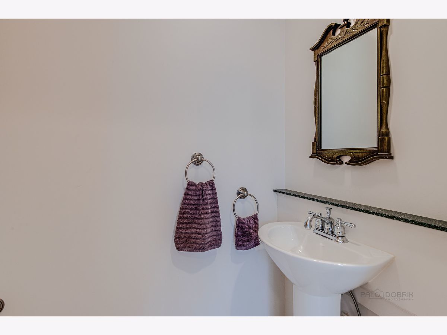
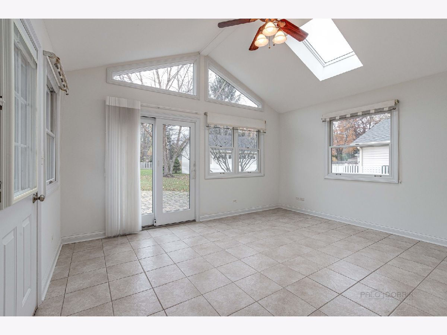
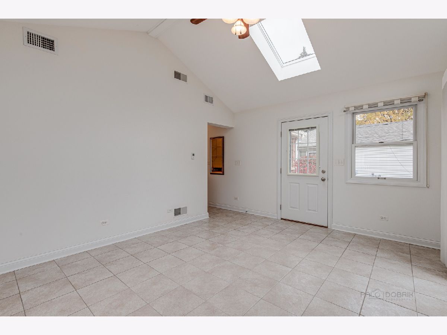
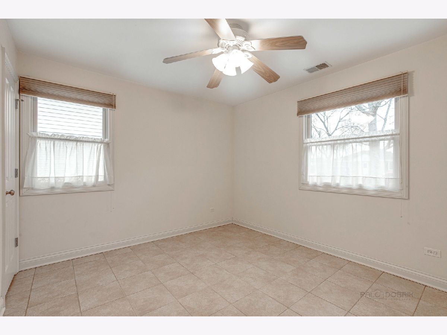
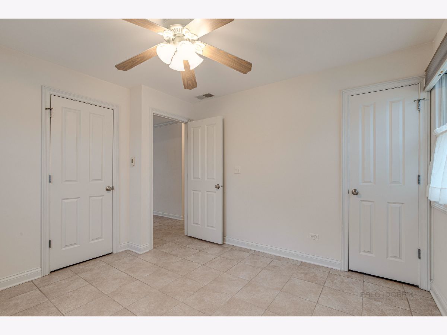
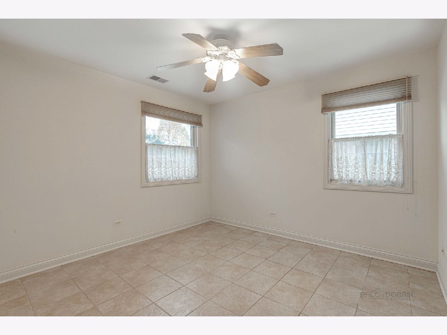
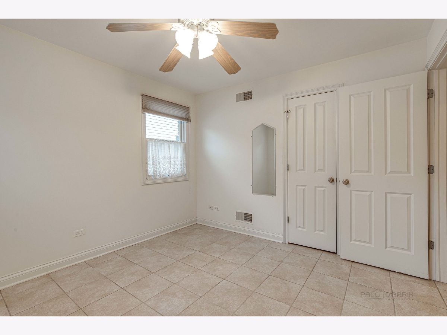
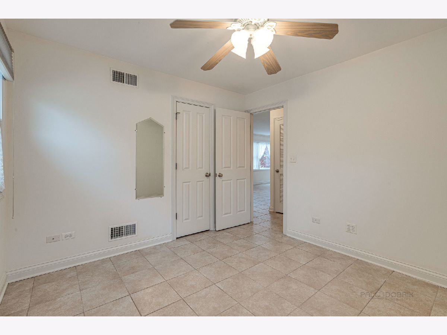
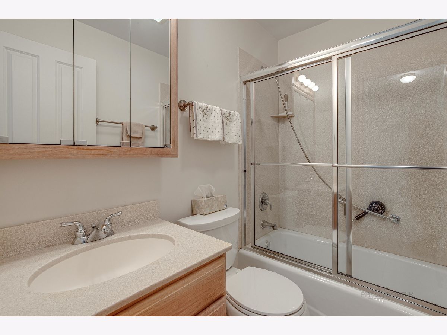
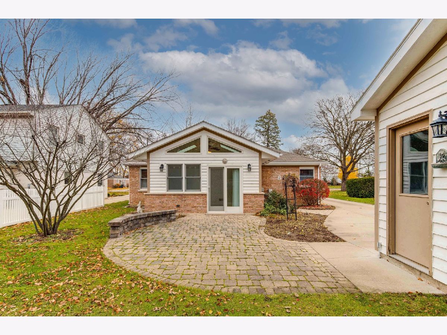
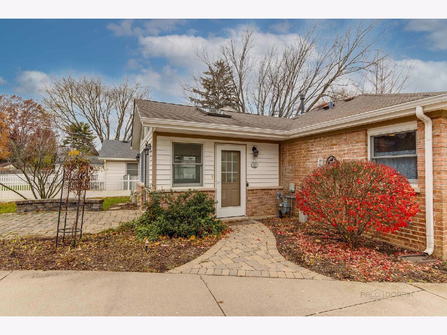
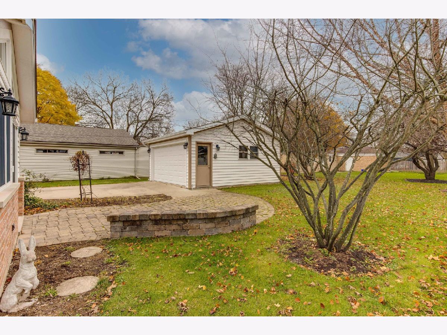
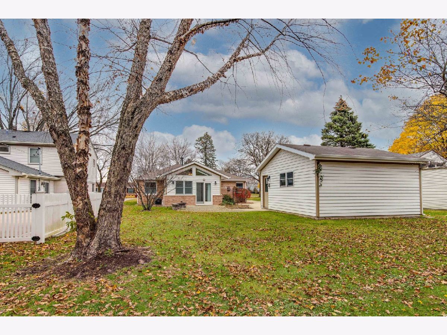
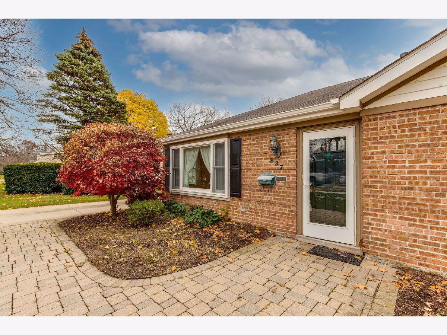
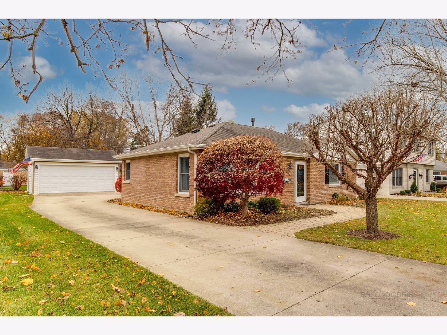
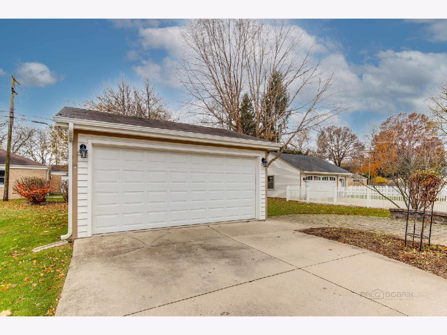
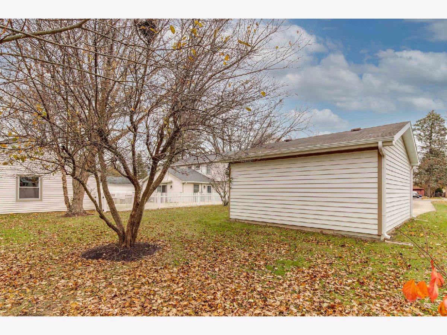
Room Specifics
Total Bedrooms: 2
Bedrooms Above Ground: 2
Bedrooms Below Ground: 0
Dimensions: —
Floor Type: Ceramic Tile
Full Bathrooms: 2
Bathroom Amenities: —
Bathroom in Basement: —
Rooms: No additional rooms
Basement Description: None
Other Specifics
| 2 | |
| Concrete Perimeter | |
| Concrete | |
| Patio, Brick Paver Patio, Storms/Screens | |
| Landscaped,Streetlights | |
| 54X140 | |
| — | |
| None | |
| Vaulted/Cathedral Ceilings, Skylight(s), Heated Floors, First Floor Bedroom, First Floor Laundry, First Floor Full Bath, Special Millwork, Some Window Treatmnt | |
| Range, Microwave, Dishwasher, Refrigerator, Disposal | |
| Not in DB | |
| Curbs, Sidewalks, Street Lights, Street Paved | |
| — | |
| — | |
| — |
Tax History
| Year | Property Taxes |
|---|---|
| 2021 | $3,575 |
| 2024 | $5,581 |
| 2025 | $6,164 |
Contact Agent
Nearby Similar Homes
Nearby Sold Comparables
Contact Agent
Listing Provided By
RE/MAX Suburban








