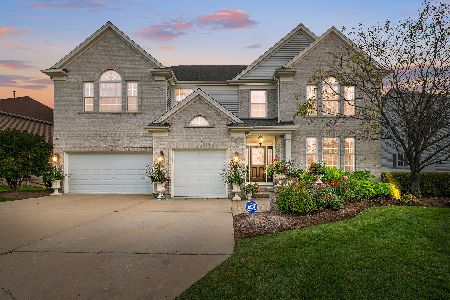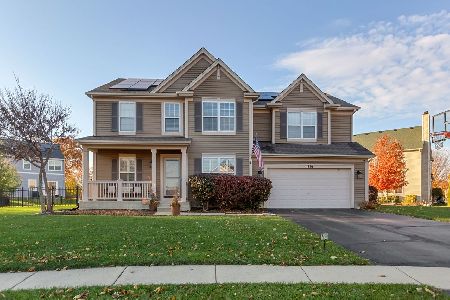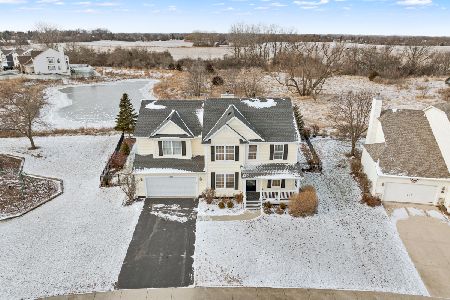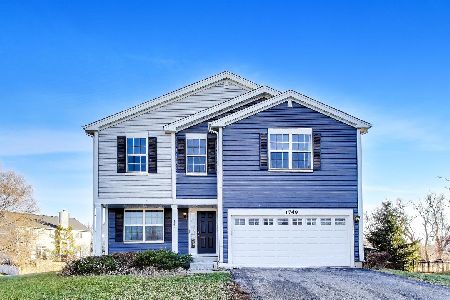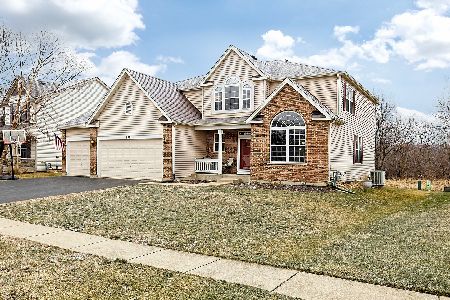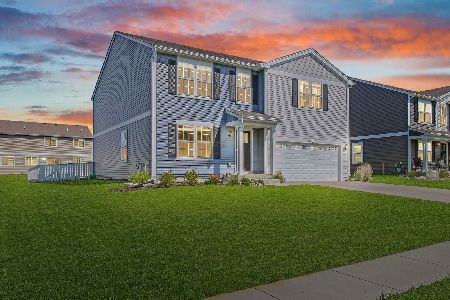837 Sterling Heights Drive, Antioch, Illinois 60002
$459,000
|
Sold
|
|
| Status: | Closed |
| Sqft: | 3,398 |
| Cost/Sqft: | $135 |
| Beds: | 4 |
| Baths: | 4 |
| Year Built: | 2005 |
| Property Taxes: | $16,284 |
| Days On Market: | 147 |
| Lot Size: | 0,21 |
Description
Beautiful home situated on a private premium wooded/pond view lot in the Clublands of Antioch. This inviting two story residence features a spacious front porch and attached three car garage. Step inside to the Formal living room with volume ceilings open to the formal dining room. The cooks kitchen offers a center island, pantry, granite countertops, and a generous sized eating area-perfect for casual meals and gatherings. Eating area opens to the family room complete with brick fireplace. Private main level office for remote working or children's home study. 1/2 bath completes first level. The second floor features four bedrooms, laundry room and two full baths. The primary suite has an extra large closet and spa like bath area with soaking tub, separate shower, and double vanity. Highlights of the expansive finished English lower level include a large recreation room with media area, and game area. Separate exercise/hobby room with abundant closets. Full bath and large storage room.
Property Specifics
| Single Family | |
| — | |
| — | |
| 2005 | |
| — | |
| — | |
| No | |
| 0.21 |
| Lake | |
| Clublands Antioch | |
| 91 / Monthly | |
| — | |
| — | |
| — | |
| 12368560 | |
| 02222100120000 |
Nearby Schools
| NAME: | DISTRICT: | DISTANCE: | |
|---|---|---|---|
|
Grade School
Oakland Elementary School |
34 | — | |
|
Middle School
Antioch Upper Grade School |
34 | Not in DB | |
|
High School
Antioch Community High School |
117 | Not in DB | |
Property History
| DATE: | EVENT: | PRICE: | SOURCE: |
|---|---|---|---|
| 24 Oct, 2025 | Sold | $459,000 | MRED MLS |
| 9 Sep, 2025 | Under contract | $459,000 | MRED MLS |
| 3 Sep, 2025 | Listed for sale | $459,000 | MRED MLS |

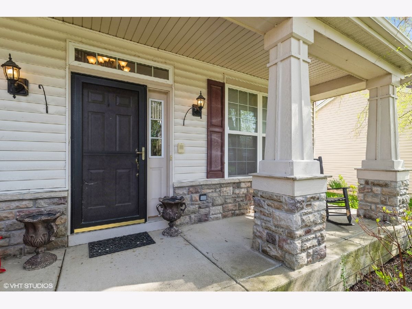
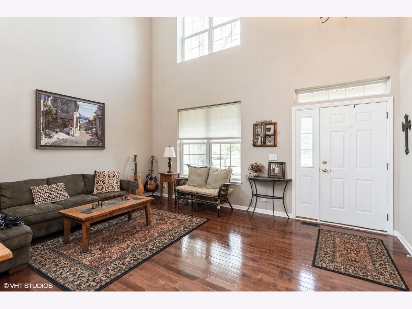
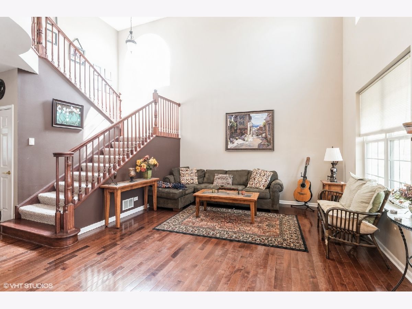
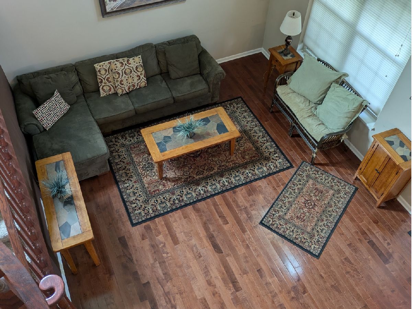
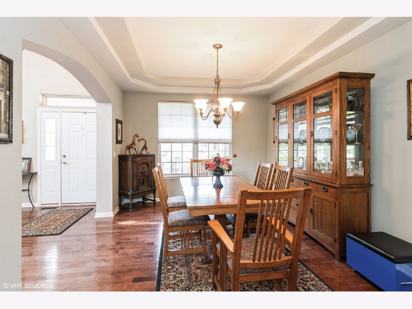
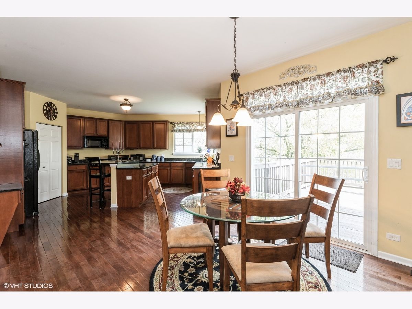
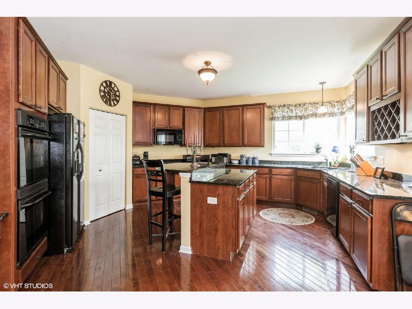
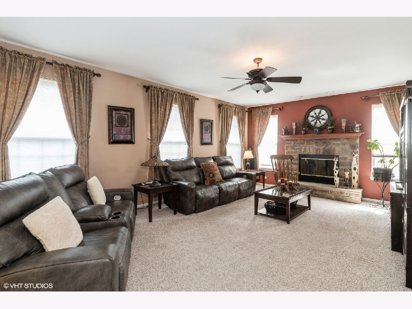
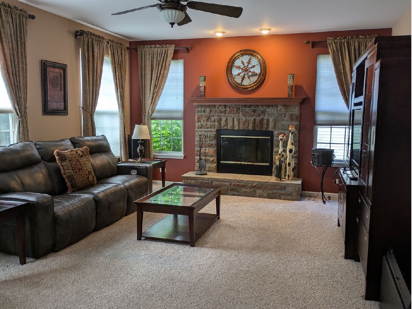
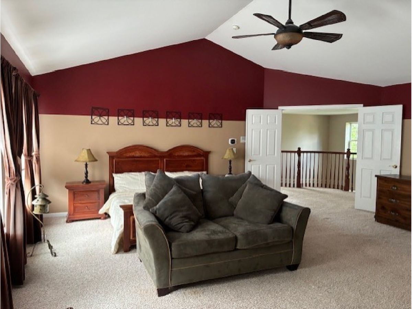
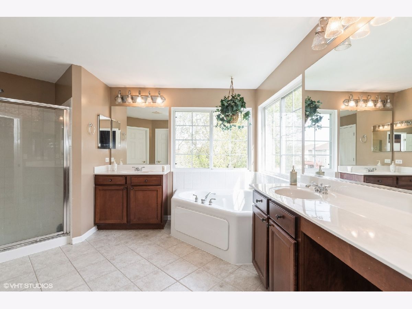
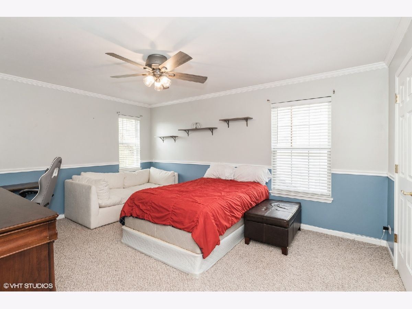
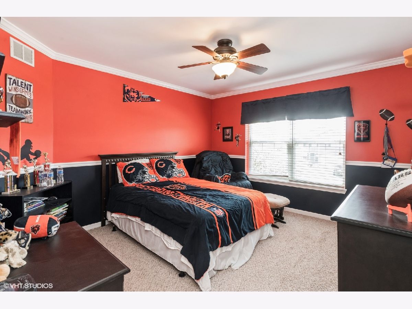
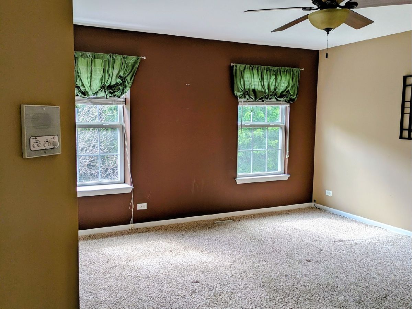
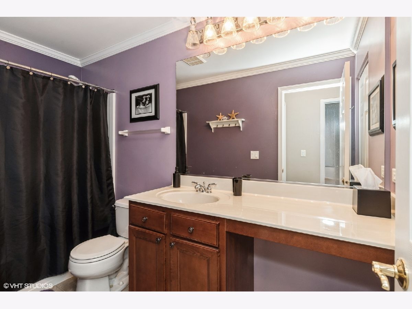
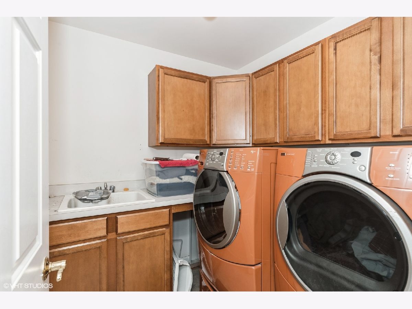
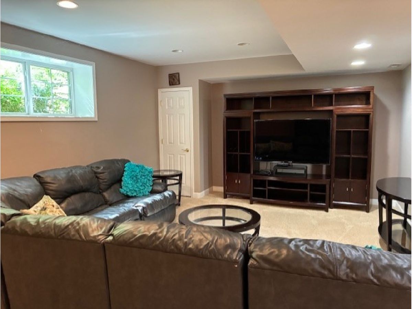
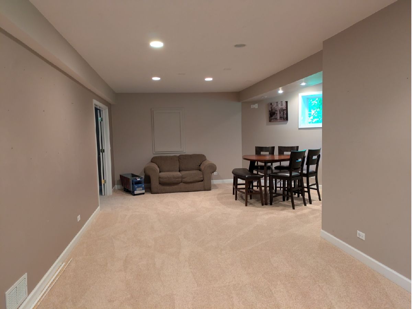
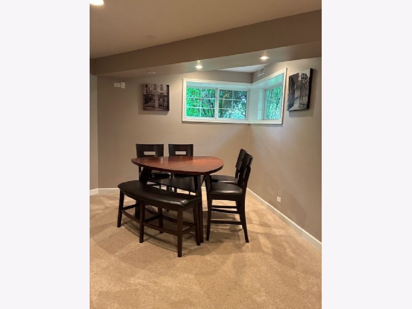
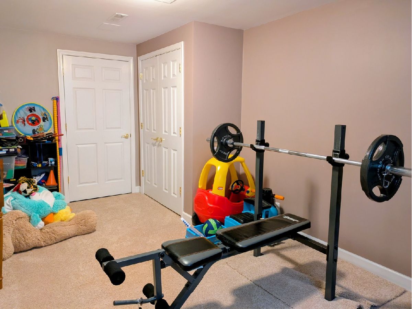
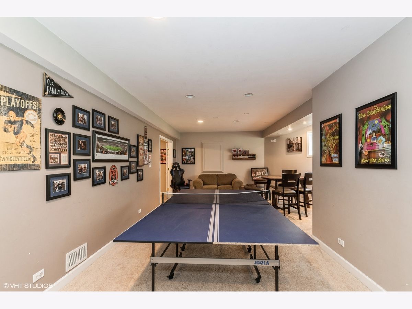
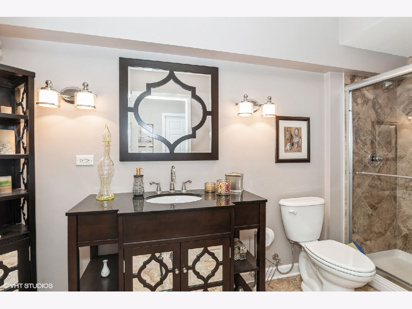
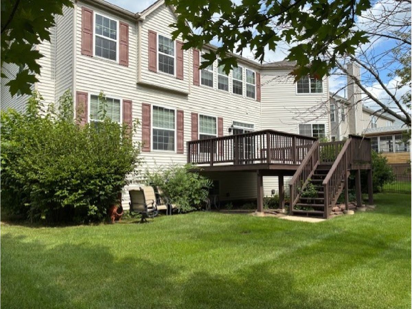
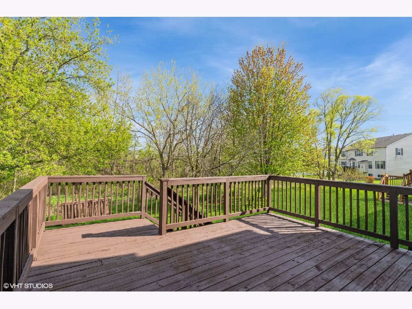
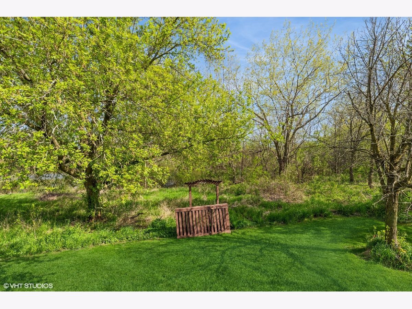
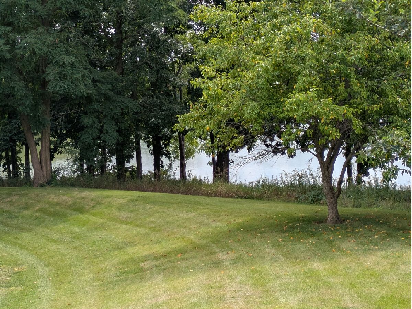
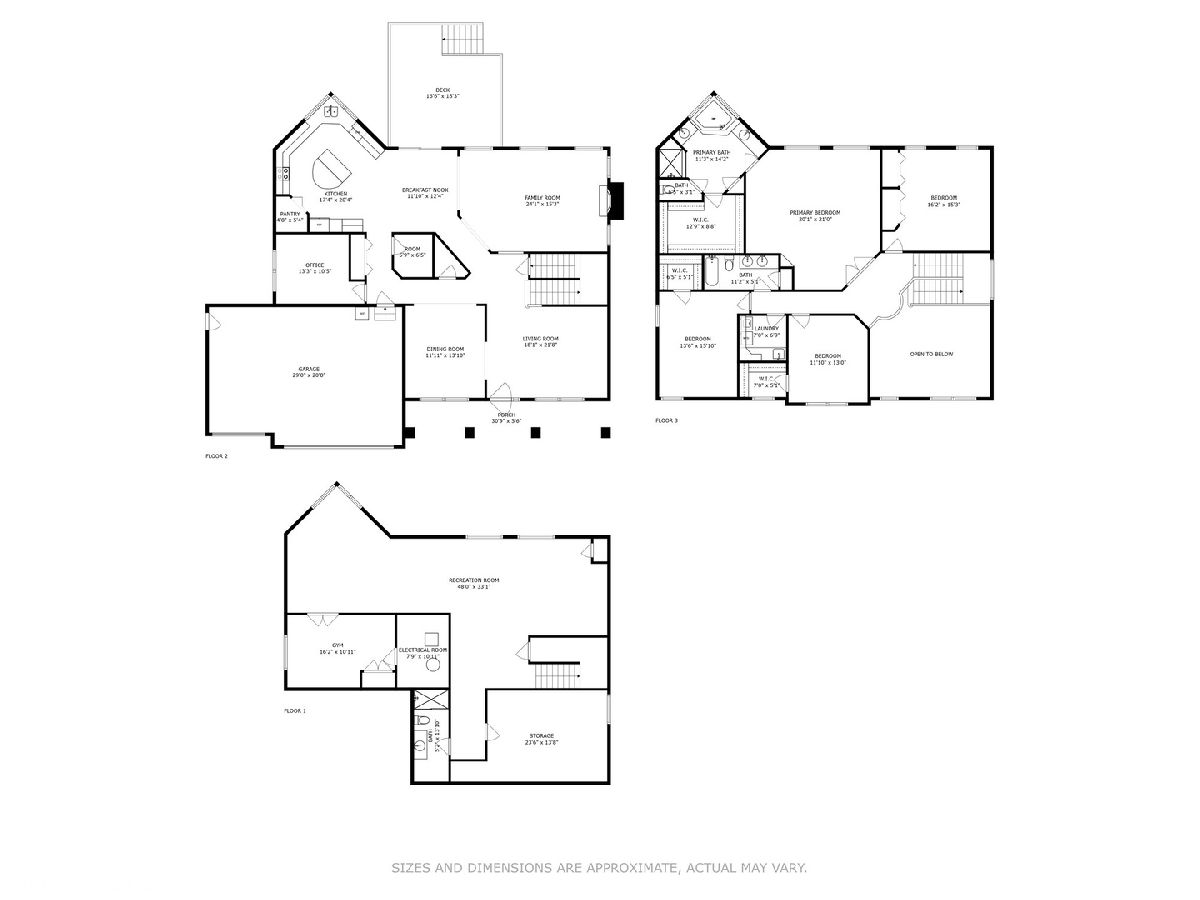
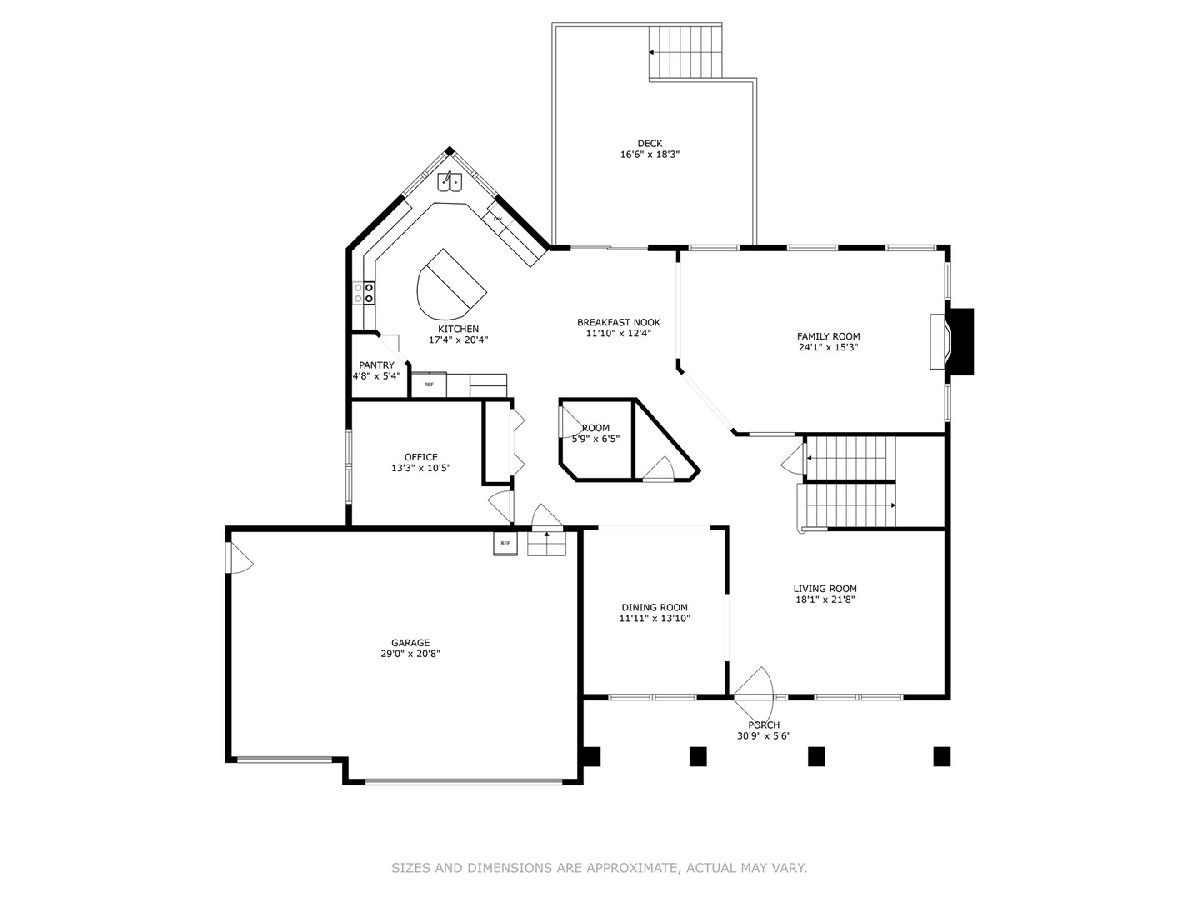
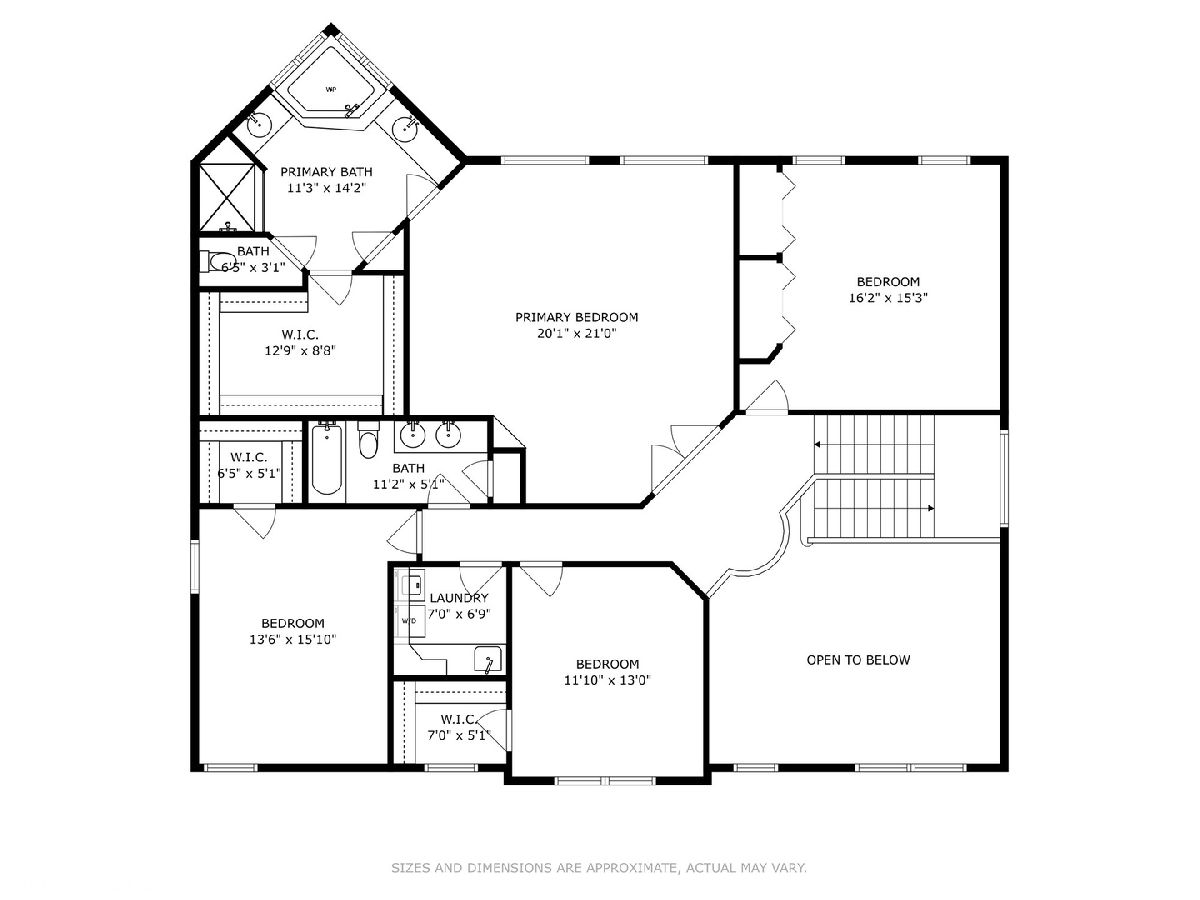
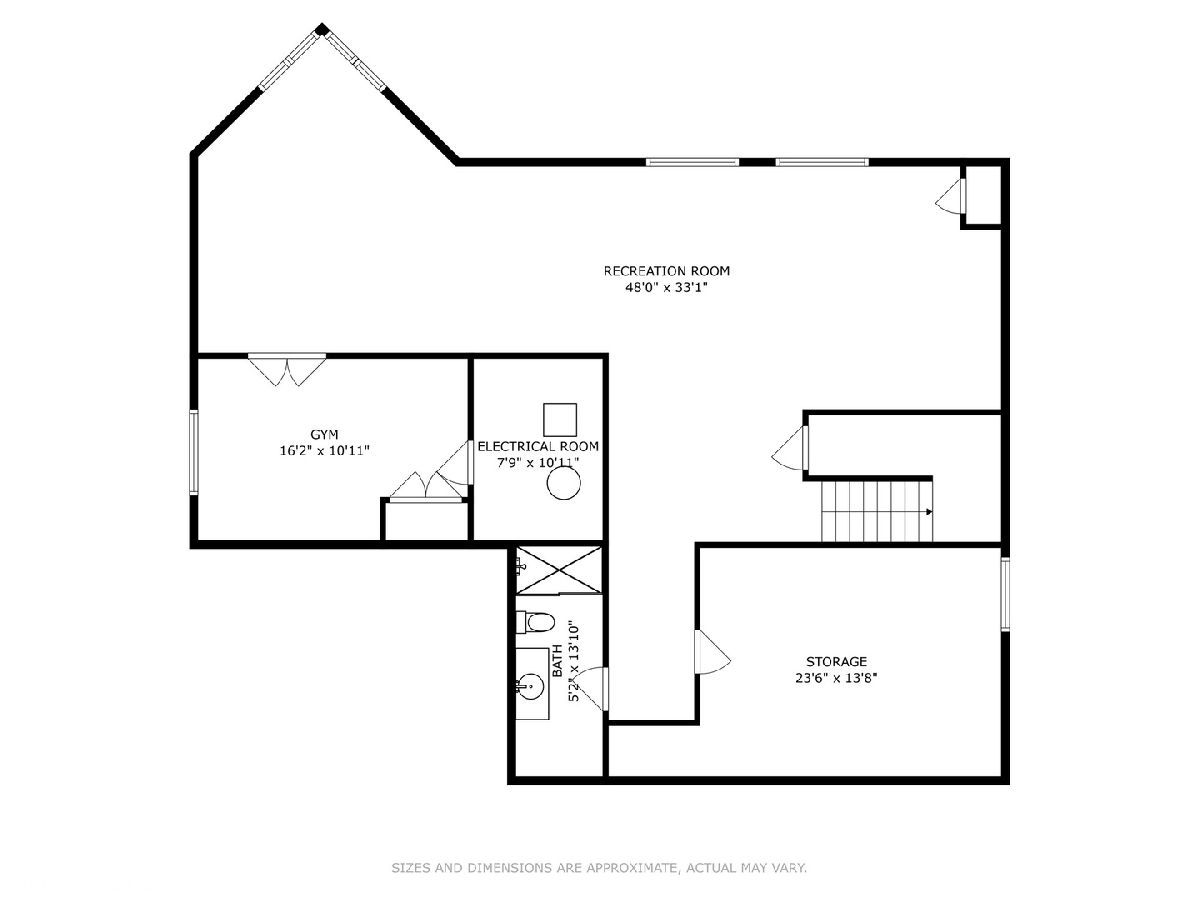
Room Specifics
Total Bedrooms: 4
Bedrooms Above Ground: 4
Bedrooms Below Ground: 0
Dimensions: —
Floor Type: —
Dimensions: —
Floor Type: —
Dimensions: —
Floor Type: —
Full Bathrooms: 4
Bathroom Amenities: Separate Shower,Double Sink,Soaking Tub
Bathroom in Basement: 1
Rooms: —
Basement Description: —
Other Specifics
| 3 | |
| — | |
| — | |
| — | |
| — | |
| 76 X 120 X 76 X120 | |
| — | |
| — | |
| — | |
| — | |
| Not in DB | |
| — | |
| — | |
| — | |
| — |
Tax History
| Year | Property Taxes |
|---|---|
| 2025 | $16,284 |
Contact Agent
Nearby Similar Homes
Nearby Sold Comparables
Contact Agent
Listing Provided By
Coldwell Banker Realty

