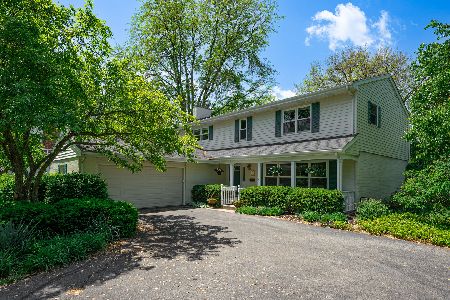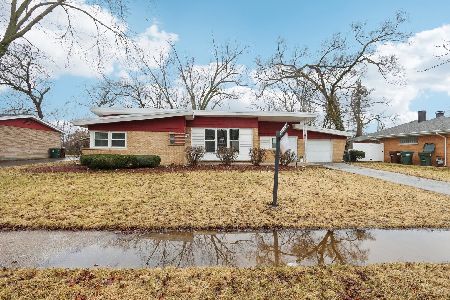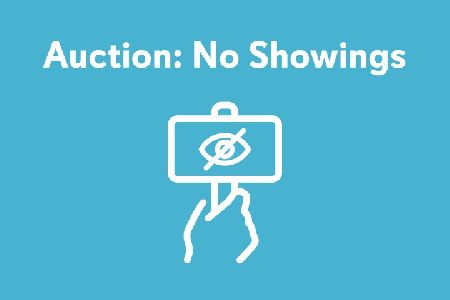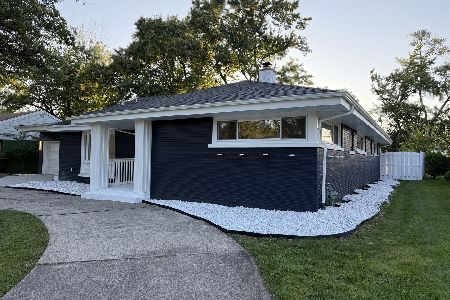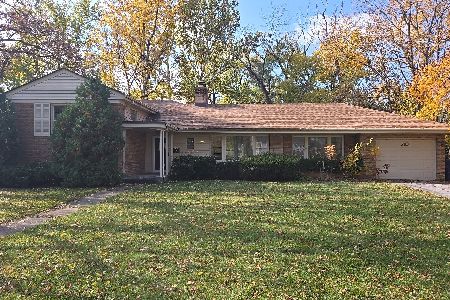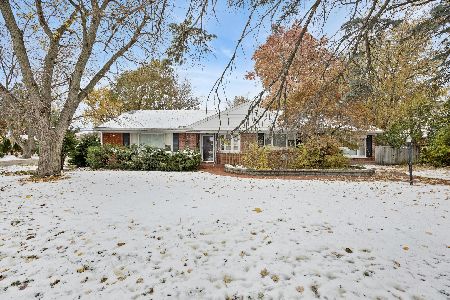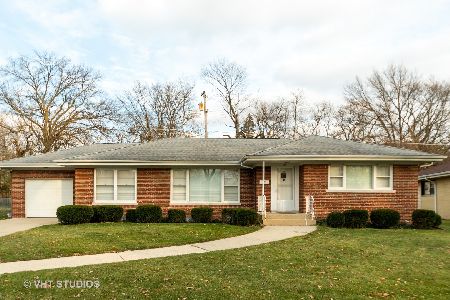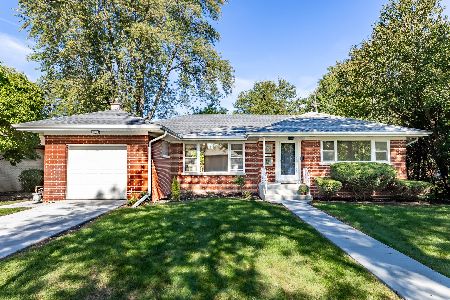837 Verne Lane, Flossmoor, Illinois 60422
$165,000
|
Sold
|
|
| Status: | Closed |
| Sqft: | 1,907 |
| Cost/Sqft: | $92 |
| Beds: | 3 |
| Baths: | 2 |
| Year Built: | 1959 |
| Property Taxes: | $9,496 |
| Days On Market: | 3610 |
| Lot Size: | 0,00 |
Description
Longtime owners offer this fabulous 3 bedroom/2 bath brick & stone ranch in desirable Flossmoor location ~ Main level features a double-sided brick fireplace separating the living and dining rooms, with floor to ceiling windows in each room, giving a very open feel ~ Updated eat-in kitchen with newer maple cabinets, ceramic floor, loads of counter space, and abundant light from generous windows to backyard view ~ Great view from generous family room via oversized patio doors leading to patio and private yard for your relaxation and entertaining ~ Huge partially finished full basement includes a 2nd double-sided brick fireplace, French doors between the den & rec room, and plenty of storage ~ Hardwood floors abound ~ Attached garage ~ Newer furnace and central air ~ Great location - within walking distance of Homewood-Flossmoor High School, Parker Junior High, and Metra - plus convenient to x-ways, dining, and shopping ~ Call it home!
Property Specifics
| Single Family | |
| — | |
| Ranch | |
| 1959 | |
| Full | |
| — | |
| No | |
| — |
| Cook | |
| — | |
| 0 / Not Applicable | |
| None | |
| Lake Michigan | |
| Public Sewer | |
| 09148167 | |
| 31013050020000 |
Nearby Schools
| NAME: | DISTRICT: | DISTANCE: | |
|---|---|---|---|
|
High School
Homewood-flossmoor High School |
233 | Not in DB | |
Property History
| DATE: | EVENT: | PRICE: | SOURCE: |
|---|---|---|---|
| 17 Oct, 2016 | Sold | $165,000 | MRED MLS |
| 8 Aug, 2016 | Under contract | $174,900 | MRED MLS |
| — | Last price change | $179,900 | MRED MLS |
| 24 Feb, 2016 | Listed for sale | $179,900 | MRED MLS |
Room Specifics
Total Bedrooms: 3
Bedrooms Above Ground: 3
Bedrooms Below Ground: 0
Dimensions: —
Floor Type: Hardwood
Dimensions: —
Floor Type: Hardwood
Full Bathrooms: 2
Bathroom Amenities: Double Sink
Bathroom in Basement: 0
Rooms: Den,Recreation Room
Basement Description: Partially Finished
Other Specifics
| 1.5 | |
| Concrete Perimeter | |
| Concrete | |
| Patio, Storms/Screens | |
| — | |
| 86X130 | |
| — | |
| None | |
| Hardwood Floors, First Floor Bedroom, First Floor Full Bath | |
| Range, Refrigerator | |
| Not in DB | |
| Sidewalks, Street Lights, Street Paved | |
| — | |
| — | |
| Double Sided, Wood Burning, Attached Fireplace Doors/Screen |
Tax History
| Year | Property Taxes |
|---|---|
| 2016 | $9,496 |
Contact Agent
Nearby Similar Homes
Nearby Sold Comparables
Contact Agent
Listing Provided By
RE/MAX Synergy

