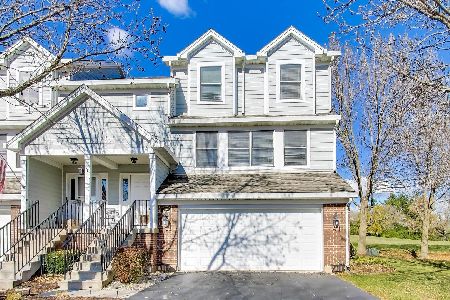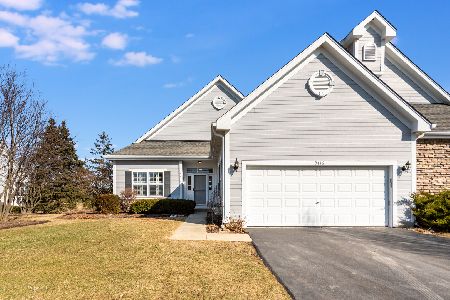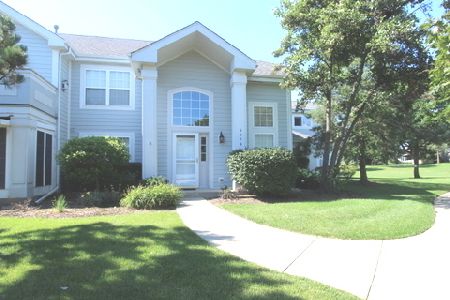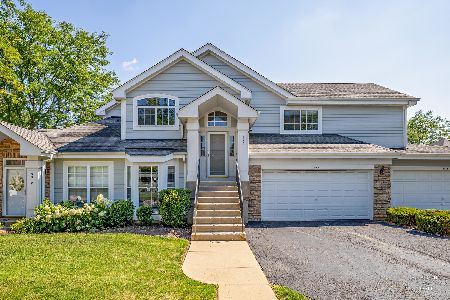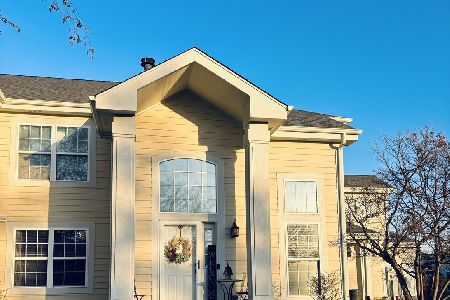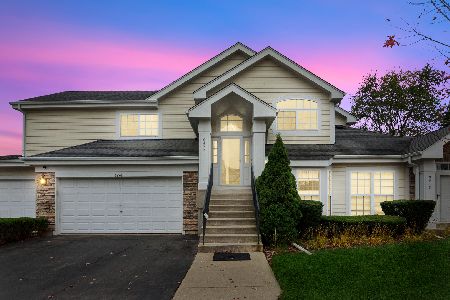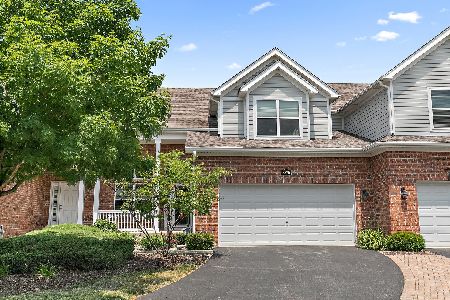8379 Condor Circle, Lakewood, Illinois 60014
$273,500
|
Sold
|
|
| Status: | Closed |
| Sqft: | 2,233 |
| Cost/Sqft: | $132 |
| Beds: | 3 |
| Baths: | 4 |
| Year Built: | — |
| Property Taxes: | $6,959 |
| Days On Market: | 2406 |
| Lot Size: | 0,00 |
Description
Turn key Townhome in the heart of Falcon Greens of Red-tail. Show stoping upgrades around every nook in this corner unit home. Hardwood floors, new carpeting, freshly painted and neat as a pin! Gourmet kitchen with high end appliances and countertops. Neutral decor from top to bottom! Main floor has great layout with foyer, dinning rm, eat in kitchen, family rm, 1/2 bath & laundry. Great views of natural area & golf course from the deck right off the kitchen area. Upstairs holds a luxury master suite with large bath and truly fabulous walk in closet! Landing offers room between 2 more large bedrooms with shared full bath. Bedrooms offer lots of storage and extra closet space. Basement offers a 4th bedroom/gym/office space as well as plenty of room for entertaining. Built in high-end bar with areas for movies, game tables, etc. Stunning full bath in basement complete the space! Far from your expectations, incredible opportunity in this perfect home! Peaceful, private and move in ready!
Property Specifics
| Condos/Townhomes | |
| 2 | |
| — | |
| — | |
| Full | |
| — | |
| No | |
| — |
| Mc Henry | |
| Falcon Green | |
| 165 / Monthly | |
| Insurance,Exterior Maintenance,Lawn Care,Snow Removal | |
| Public | |
| Public Sewer | |
| 10453548 | |
| 1814276003 |
Property History
| DATE: | EVENT: | PRICE: | SOURCE: |
|---|---|---|---|
| 1 Nov, 2012 | Sold | $200,000 | MRED MLS |
| 9 Oct, 2012 | Under contract | $200,000 | MRED MLS |
| 16 Sep, 2012 | Listed for sale | $200,000 | MRED MLS |
| 22 Aug, 2019 | Sold | $273,500 | MRED MLS |
| 25 Jul, 2019 | Under contract | $295,000 | MRED MLS |
| 17 Jul, 2019 | Listed for sale | $295,000 | MRED MLS |
Room Specifics
Total Bedrooms: 4
Bedrooms Above Ground: 3
Bedrooms Below Ground: 1
Dimensions: —
Floor Type: Carpet
Dimensions: —
Floor Type: Carpet
Dimensions: —
Floor Type: Carpet
Full Bathrooms: 4
Bathroom Amenities: Double Sink
Bathroom in Basement: 1
Rooms: Foyer,Recreation Room
Basement Description: Finished
Other Specifics
| 2 | |
| Concrete Perimeter | |
| Asphalt | |
| Deck, End Unit | |
| Common Grounds,Cul-De-Sac,Landscaped | |
| 71X32 | |
| — | |
| Full | |
| Vaulted/Cathedral Ceilings, Bar-Dry, Hardwood Floors, First Floor Laundry, Storage, Walk-In Closet(s) | |
| Range, Microwave, Dishwasher, Refrigerator, Disposal, Stainless Steel Appliance(s) | |
| Not in DB | |
| — | |
| — | |
| — | |
| Gas Starter |
Tax History
| Year | Property Taxes |
|---|---|
| 2019 | $6,959 |
Contact Agent
Nearby Similar Homes
Nearby Sold Comparables
Contact Agent
Listing Provided By
Berkshire Hathaway HomeServices Starck Real Estate

