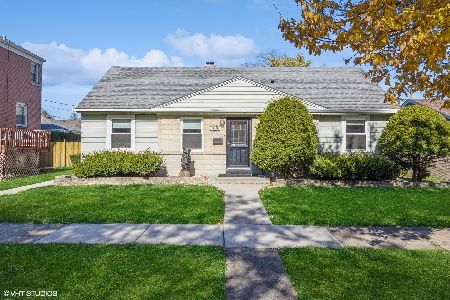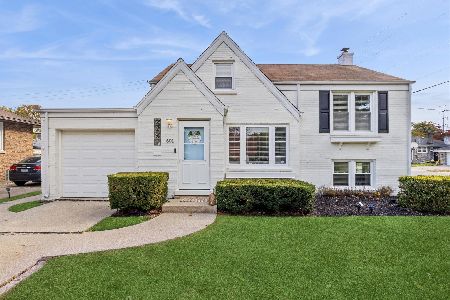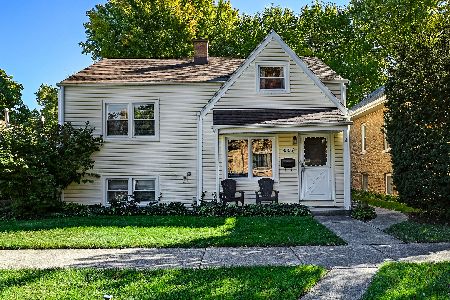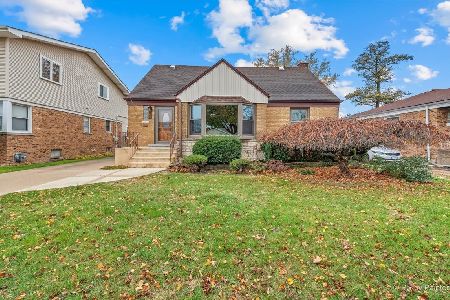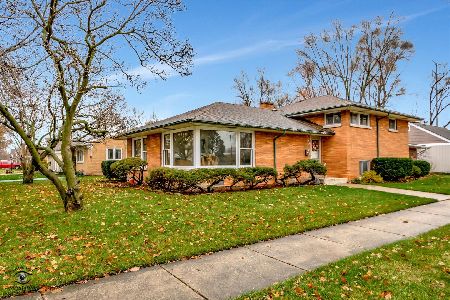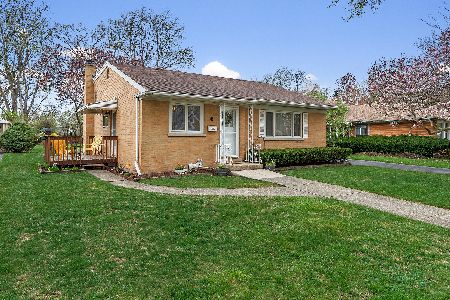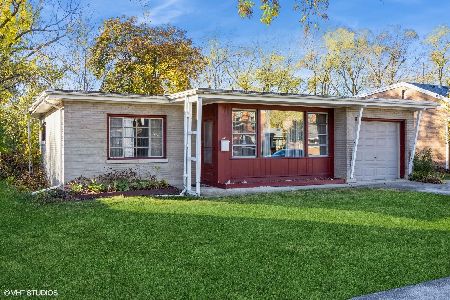838 Beach Avenue, La Grange Park, Illinois 60526
$403,850
|
Sold
|
|
| Status: | Closed |
| Sqft: | 1,786 |
| Cost/Sqft: | $229 |
| Beds: | 4 |
| Baths: | 3 |
| Year Built: | 1955 |
| Property Taxes: | $8,497 |
| Days On Market: | 1533 |
| Lot Size: | 0,33 |
Description
MOVE-IN READY with new garage siding installed Sept. 2021! Expanded split-level BRICK home on a 1/3 acre corner lot. Approx. 2000 square feet of living space. Beautiful neighborhood of mature tree-lined streets. Impeccably CLEAN, with fresh paint in most rooms; 3 levels of living space with lots of natural light. Comfortable layout includes 4 bedrooms, 3 full baths, living room, dining room, family room, three season sunroom addition, AND large office/sitting area which could easily be turned into a 5th bedroom. Upper and main levels have original hardwood floors. Finished lower level slightly below grade perfect for related living space, potential in-law or extended family. Plenty of large closets and storage space throughout home. 2 new ceiling light fixtures in hall and entry. Kitchen floor, refrigerator, check valve, and furnace all NEW 2021. Enormous backyard to enjoy outdoor games and activities, with a 3 car detached garage for all of your toys. Lovingly maintained landscaping with 2 magnolia trees. New roof 2004, copper gutters. LTHS district. Schedule your appointment today and make this your new home!
Property Specifics
| Single Family | |
| — | |
| Tri-Level | |
| 1955 | |
| Partial | |
| — | |
| No | |
| 0.33 |
| Cook | |
| — | |
| — / Not Applicable | |
| None | |
| Lake Michigan | |
| Public Sewer | |
| 11222038 | |
| 15332210110000 |
Nearby Schools
| NAME: | DISTRICT: | DISTANCE: | |
|---|---|---|---|
|
Grade School
Forest Road Elementary School |
102 | — | |
|
Middle School
Park Junior High School |
102 | Not in DB | |
|
High School
Lyons Twp High School |
204 | Not in DB | |
Property History
| DATE: | EVENT: | PRICE: | SOURCE: |
|---|---|---|---|
| 5 Jan, 2022 | Sold | $403,850 | MRED MLS |
| 19 Nov, 2021 | Under contract | $409,000 | MRED MLS |
| — | Last price change | $410,000 | MRED MLS |
| 17 Sep, 2021 | Listed for sale | $410,000 | MRED MLS |
| 4 Mar, 2024 | Sold | $400,000 | MRED MLS |
| 14 Jan, 2024 | Under contract | $415,000 | MRED MLS |
| 30 Nov, 2023 | Listed for sale | $415,000 | MRED MLS |
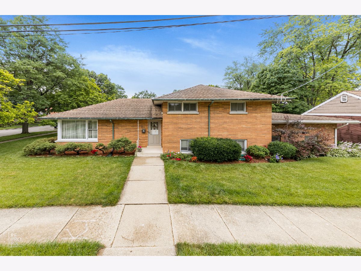
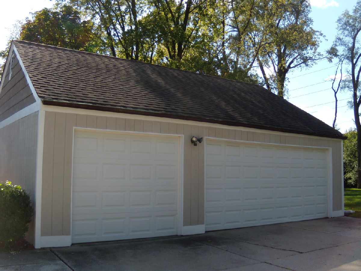
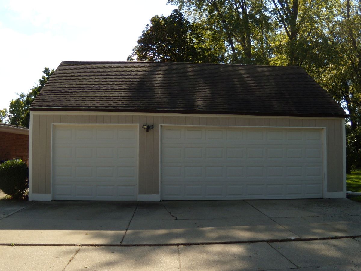
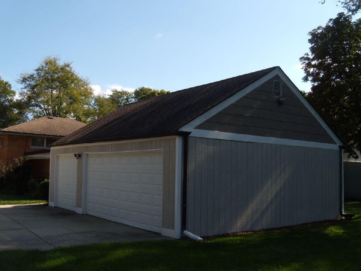
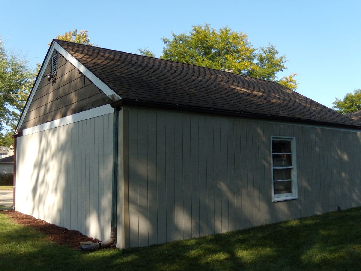
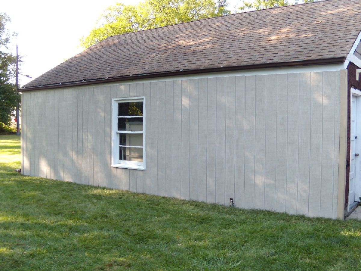
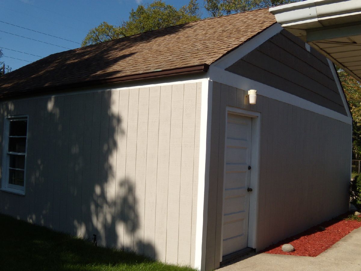
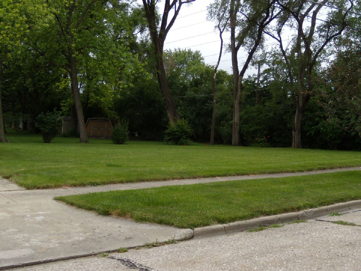
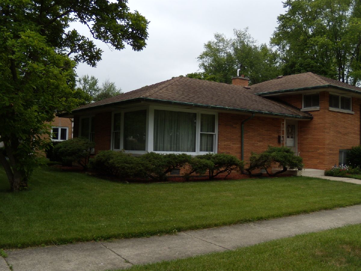
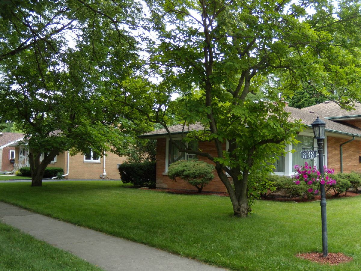
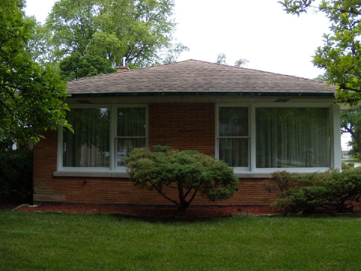
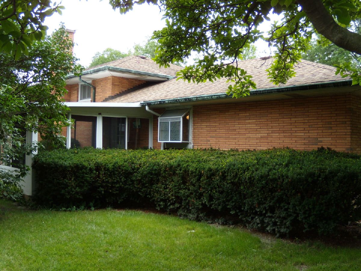
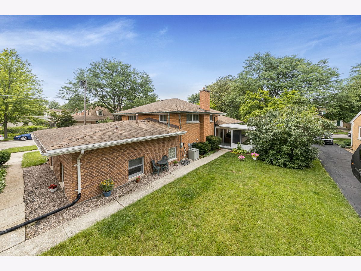
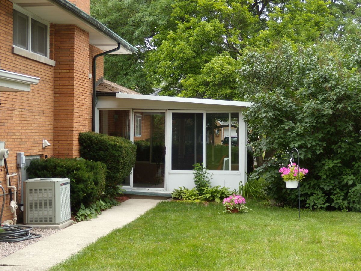
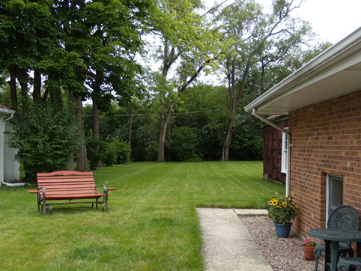
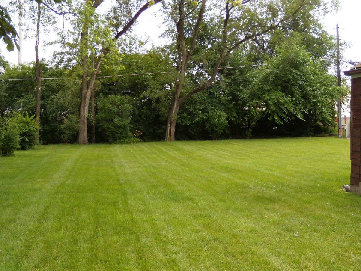
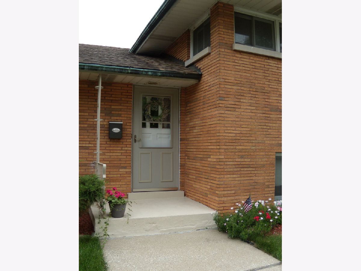
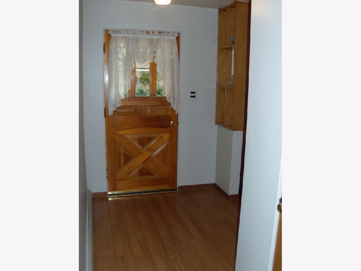
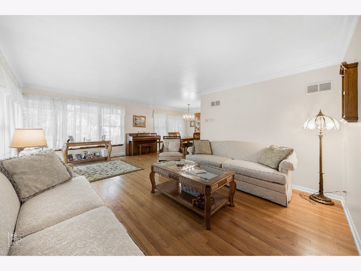
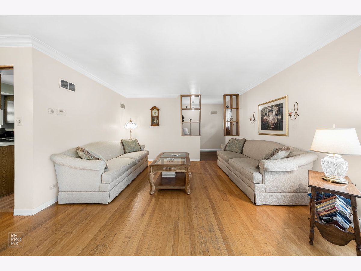
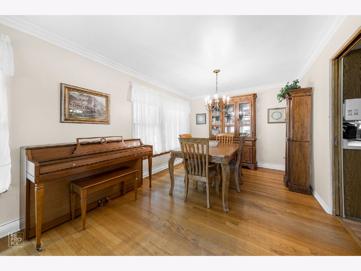
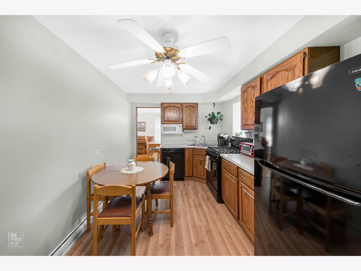
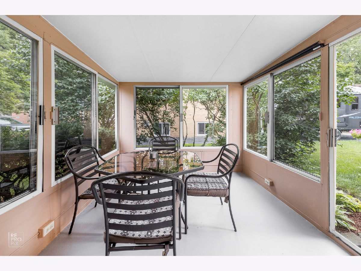
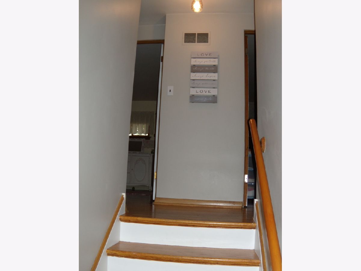
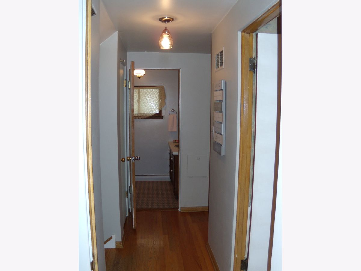
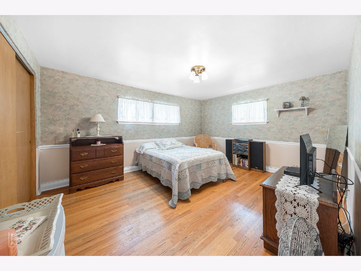
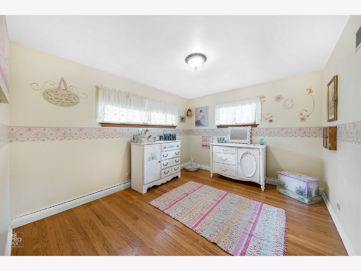
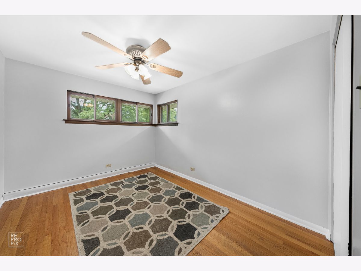
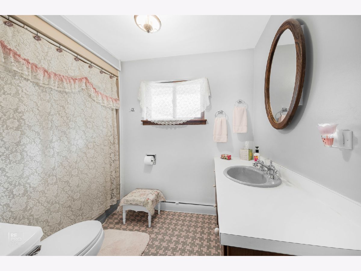
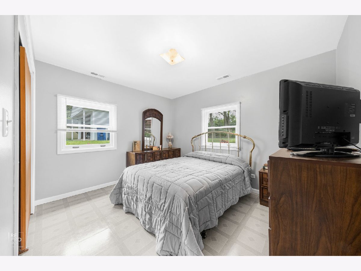
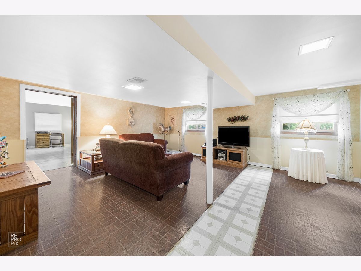
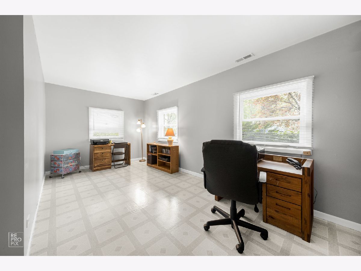
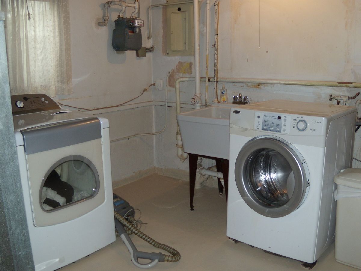
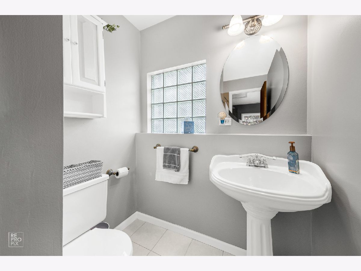
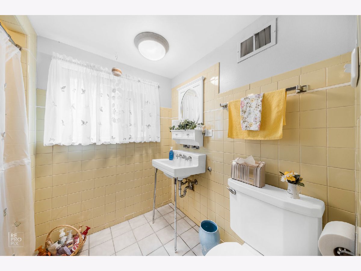
Room Specifics
Total Bedrooms: 4
Bedrooms Above Ground: 4
Bedrooms Below Ground: 0
Dimensions: —
Floor Type: Hardwood
Dimensions: —
Floor Type: Hardwood
Dimensions: —
Floor Type: Vinyl
Full Bathrooms: 3
Bathroom Amenities: —
Bathroom in Basement: 1
Rooms: Office,Foyer,Sun Room
Basement Description: Partially Finished
Other Specifics
| 3 | |
| Concrete Perimeter | |
| Concrete | |
| — | |
| Corner Lot | |
| 62X232 | |
| Unfinished | |
| — | |
| — | |
| Range, Microwave, Dishwasher, Refrigerator | |
| Not in DB | |
| Curbs, Sidewalks, Street Lights, Street Paved | |
| — | |
| — | |
| — |
Tax History
| Year | Property Taxes |
|---|---|
| 2022 | $8,497 |
Contact Agent
Nearby Similar Homes
Nearby Sold Comparables
Contact Agent
Listing Provided By
ASAP Realty

