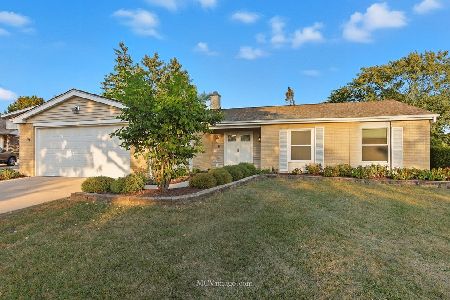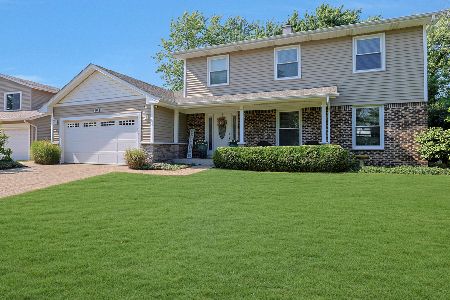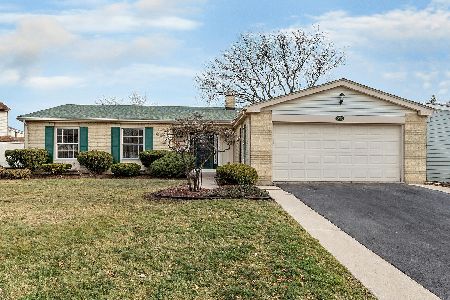838 Franklin Street, Westmont, Illinois 60559
$410,500
|
Sold
|
|
| Status: | Closed |
| Sqft: | 2,600 |
| Cost/Sqft: | $160 |
| Beds: | 4 |
| Baths: | 4 |
| Year Built: | 1977 |
| Property Taxes: | $9,780 |
| Days On Market: | 2259 |
| Lot Size: | 0,37 |
Description
Beautiful 2-story, 4 bedroom, 3-1/2 bath house located on a quiet cul-de-sac steps to a wonderful multi-use park, middle school, & award winning high school. Great versatile floor plan w/2600 sq ft of living space. The 1st floor features hardwood floors in living room & dining room. The kitchen boasts granite countertops & a travertine backsplash. A large open family room w/fireplace is a great space for entertaining. The 1st floor den could be a perfect in-law arrangement or multi-generational need. But allows for a variety of uses; man cave/home office/media room, the options are endless. The 2nd level has a large master bedroom w/hardwood floors, walk-in closet, & full private bath. 858 sq ft of unfinished basement is waiting for your finishing ideas. A separate crawl space adds fantastic storage. Enjoy entertaining in this large backyard w/fenced-in patio. The perfect location, walk to junior high/high school/Ty Warner park/the soon to be built Natatorium & so much more.
Property Specifics
| Single Family | |
| — | |
| — | |
| 1977 | |
| Full | |
| — | |
| No | |
| 0.37 |
| Du Page | |
| — | |
| — / Not Applicable | |
| None | |
| Lake Michigan | |
| Public Sewer | |
| 10503159 | |
| 0903200013 |
Nearby Schools
| NAME: | DISTRICT: | DISTANCE: | |
|---|---|---|---|
|
Grade School
J T Manning Elementary School |
201 | — | |
|
Middle School
Westmont Junior High School |
201 | Not in DB | |
|
High School
Westmont High School |
201 | Not in DB | |
Property History
| DATE: | EVENT: | PRICE: | SOURCE: |
|---|---|---|---|
| 7 Jan, 2020 | Sold | $410,500 | MRED MLS |
| 30 Oct, 2019 | Under contract | $415,000 | MRED MLS |
| 1 Sep, 2019 | Listed for sale | $415,000 | MRED MLS |
Room Specifics
Total Bedrooms: 4
Bedrooms Above Ground: 4
Bedrooms Below Ground: 0
Dimensions: —
Floor Type: Carpet
Dimensions: —
Floor Type: Carpet
Dimensions: —
Floor Type: Carpet
Full Bathrooms: 4
Bathroom Amenities: Double Sink
Bathroom in Basement: 0
Rooms: Den,Office
Basement Description: Unfinished,Crawl
Other Specifics
| 2 | |
| — | |
| — | |
| Patio | |
| Cul-De-Sac,Park Adjacent | |
| 29X125X98X107X123X19 | |
| — | |
| Full | |
| Skylight(s), Hardwood Floors, First Floor Bedroom, In-Law Arrangement, First Floor Laundry, First Floor Full Bath | |
| Range, Microwave, Dishwasher, Refrigerator, Washer, Dryer | |
| Not in DB | |
| Tennis Courts, Sidewalks, Street Lights | |
| — | |
| — | |
| Gas Starter |
Tax History
| Year | Property Taxes |
|---|---|
| 2020 | $9,780 |
Contact Agent
Nearby Similar Homes
Nearby Sold Comparables
Contact Agent
Listing Provided By
Berkshire Hathaway HomeServices Chicago







