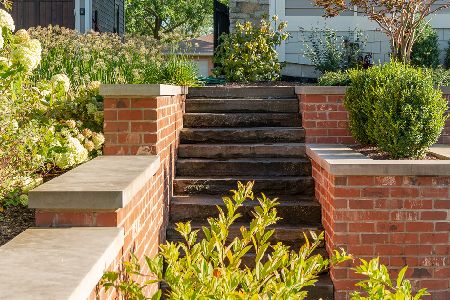838 Hill Avenue, Glen Ellyn, Illinois 60137
$1,115,000
|
Sold
|
|
| Status: | Closed |
| Sqft: | 4,680 |
| Cost/Sqft: | $256 |
| Beds: | 5 |
| Baths: | 6 |
| Year Built: | 2005 |
| Property Taxes: | $27,741 |
| Days On Market: | 3781 |
| Lot Size: | 0,00 |
Description
An exceptional value for this in-town Glen Ellyn retreat with ideal open floor plan, dark hardwood floors, fashionable color palette and lush exteriors. The four levels of finished interior space offer grand rooms for gathering and tranquil private spaces, with unique architectural details and the finest in finishes and mill work. Upstairs, the grand master suite is a retreat unto itself with its marble fireplace, luxurious spa bath, and two walk-in closets. The third floor features an office, recreation space, and fifth bedroom with full bath... ideal for guests or nanny. Throughout the home you will find beautiful views of the landscaped grounds and backyard oasis. Set on nearly one-half acre, the exterior boasts a stunning, heated in-ground pool and four levels of entertaining space. Prime location close to Ben Franklin Elementary, Glen Oak Country Club, and many area amenities.
Property Specifics
| Single Family | |
| — | |
| — | |
| 2005 | |
| Full | |
| — | |
| No | |
| — |
| Du Page | |
| — | |
| 0 / Not Applicable | |
| None | |
| Lake Michigan | |
| Public Sewer | |
| 09035168 | |
| 0512317025 |
Nearby Schools
| NAME: | DISTRICT: | DISTANCE: | |
|---|---|---|---|
|
Grade School
Ben Franklin Elementary School |
41 | — | |
|
Middle School
Hadley Junior High School |
41 | Not in DB | |
|
High School
Glenbard West High School |
87 | Not in DB | |
Property History
| DATE: | EVENT: | PRICE: | SOURCE: |
|---|---|---|---|
| 22 Oct, 2015 | Sold | $1,115,000 | MRED MLS |
| 2 Oct, 2015 | Under contract | $1,199,000 | MRED MLS |
| 10 Sep, 2015 | Listed for sale | $1,199,000 | MRED MLS |
| 30 Apr, 2021 | Sold | $1,410,000 | MRED MLS |
| 17 Mar, 2021 | Under contract | $1,450,000 | MRED MLS |
| 11 Mar, 2021 | Listed for sale | $1,450,000 | MRED MLS |
Room Specifics
Total Bedrooms: 5
Bedrooms Above Ground: 5
Bedrooms Below Ground: 0
Dimensions: —
Floor Type: Carpet
Dimensions: —
Floor Type: Carpet
Dimensions: —
Floor Type: Carpet
Dimensions: —
Floor Type: —
Full Bathrooms: 6
Bathroom Amenities: Separate Shower,Double Sink,Soaking Tub
Bathroom in Basement: 1
Rooms: Bonus Room,Bedroom 5,Foyer,Game Room,Office,Recreation Room,Storage,Walk In Closet,Workshop
Basement Description: Finished
Other Specifics
| 3 | |
| Concrete Perimeter | |
| Asphalt | |
| Deck, Patio, Porch, In Ground Pool, Storms/Screens | |
| Fenced Yard,Landscaped | |
| 104X191X100X162 | |
| — | |
| Full | |
| Vaulted/Cathedral Ceilings, Hardwood Floors, In-Law Arrangement, First Floor Laundry | |
| Double Oven, Range, Microwave, Dishwasher, High End Refrigerator, Washer, Dryer, Disposal | |
| Not in DB | |
| Pool, Sidewalks, Street Lights, Street Paved | |
| — | |
| — | |
| Wood Burning, Gas Log, Gas Starter |
Tax History
| Year | Property Taxes |
|---|---|
| 2015 | $27,741 |
| 2021 | $28,939 |
Contact Agent
Nearby Similar Homes
Nearby Sold Comparables
Contact Agent
Listing Provided By
Keller Williams Premiere Properties










