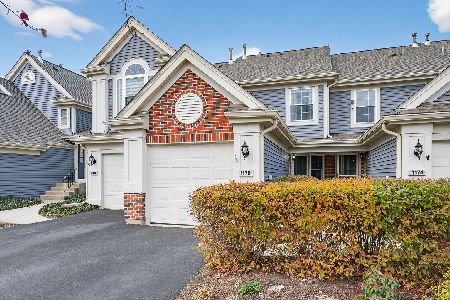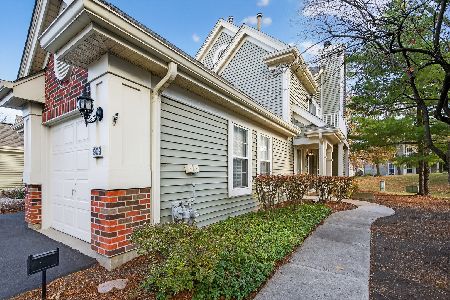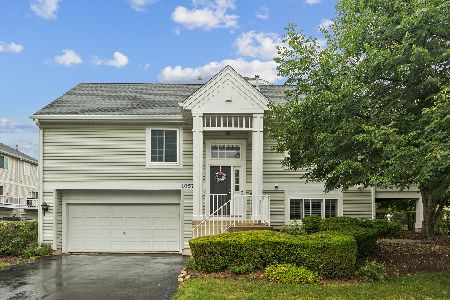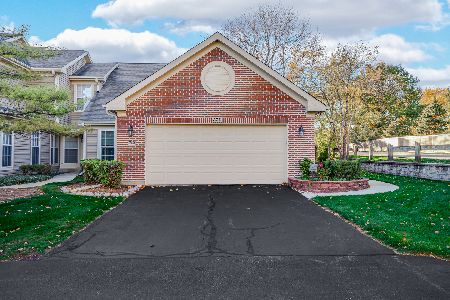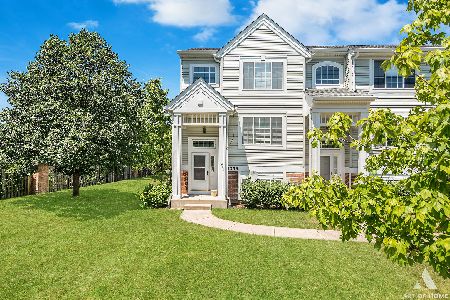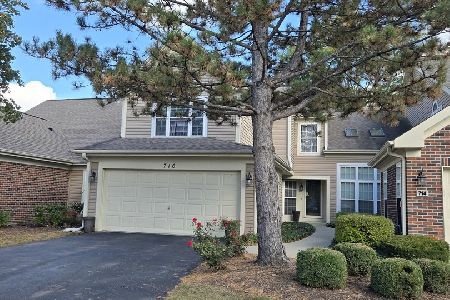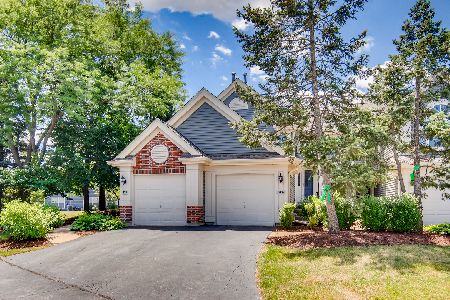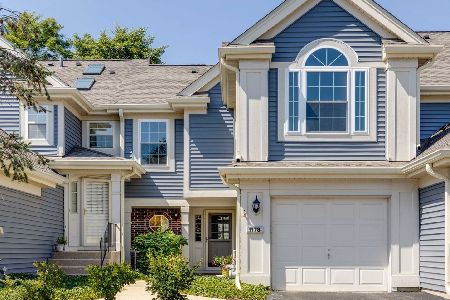838 Spring Creek Court, Elk Grove Village, Illinois 60007
$181,000
|
Sold
|
|
| Status: | Closed |
| Sqft: | 1,100 |
| Cost/Sqft: | $173 |
| Beds: | 2 |
| Baths: | 2 |
| Year Built: | 1991 |
| Property Taxes: | $2,674 |
| Days On Market: | 2390 |
| Lot Size: | 0,00 |
Description
Talbot's Mill most desirable first floor ranch townhome with two bedrooms and two full baths. Great cul-de-sac location too. Light and bright home with lots of windows to let in the sunshine. Sliding glass door to patio overlooks a park-like setting. Ceramic tile floor in the foyer leads to the living room and dining area. The kitchen has new granite countertops, stainless steel appliances, a tiled backsplash and ceramic tile flooring. The breakfast bar is great for quick meals too. Newer beautiful wood laminate flooring in the living room, hallway and bedrooms. The master bedroom has a private bath with double sinks and shower with two closets providing plenty of storage. The second bedroom is spacious and has a large wall closet. The laundry room includes a washer/dryer with storage shelf. The attached garage has extra space for storage and shelving too. A well maintained community with low fees that include cable stipend to keep the bill low. Great location close to I-355 & I-290.
Property Specifics
| Condos/Townhomes | |
| 1 | |
| — | |
| 1991 | |
| None | |
| DARBY | |
| No | |
| — |
| Cook | |
| Talbots Mill | |
| 234 / Monthly | |
| Insurance,TV/Cable,Exterior Maintenance,Lawn Care,Snow Removal | |
| Public | |
| Public Sewer | |
| 10365939 | |
| 08314040071128 |
Nearby Schools
| NAME: | DISTRICT: | DISTANCE: | |
|---|---|---|---|
|
Grade School
Adm Richard E Byrd Elementary Sc |
59 | — | |
|
Middle School
Grove Junior High School |
59 | Not in DB | |
|
High School
Elk Grove High School |
214 | Not in DB | |
Property History
| DATE: | EVENT: | PRICE: | SOURCE: |
|---|---|---|---|
| 14 Jun, 2019 | Sold | $181,000 | MRED MLS |
| 17 May, 2019 | Under contract | $189,900 | MRED MLS |
| 3 May, 2019 | Listed for sale | $189,900 | MRED MLS |
Room Specifics
Total Bedrooms: 2
Bedrooms Above Ground: 2
Bedrooms Below Ground: 0
Dimensions: —
Floor Type: Wood Laminate
Full Bathrooms: 2
Bathroom Amenities: Double Sink
Bathroom in Basement: 0
Rooms: No additional rooms
Basement Description: Slab
Other Specifics
| 1 | |
| Concrete Perimeter | |
| Asphalt | |
| Patio | |
| Common Grounds,Cul-De-Sac | |
| INTEGRAL | |
| — | |
| Full | |
| Wood Laminate Floors, First Floor Bedroom, First Floor Laundry, First Floor Full Bath, Laundry Hook-Up in Unit | |
| Range, Dishwasher, Refrigerator, Washer, Dryer, Disposal | |
| Not in DB | |
| — | |
| — | |
| — | |
| — |
Tax History
| Year | Property Taxes |
|---|---|
| 2019 | $2,674 |
Contact Agent
Nearby Similar Homes
Nearby Sold Comparables
Contact Agent
Listing Provided By
RE/MAX Suburban

