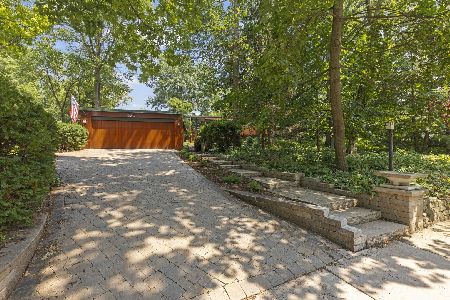838 Woodland Drive, Glen Ellyn, Illinois 60137
$421,000
|
Sold
|
|
| Status: | Closed |
| Sqft: | 1,278 |
| Cost/Sqft: | $325 |
| Beds: | 3 |
| Baths: | 2 |
| Year Built: | 1949 |
| Property Taxes: | $9,669 |
| Days On Market: | 2527 |
| Lot Size: | 0,24 |
Description
Updated brick ranch with great curb appeal tucked away in a wonderful wooded neighborhood in Ben Franklin Elementary School District. Just a short walk to downtown Glen Ellyn, shopping, restaurants, Metra station, and Lake Ellyn Park. Updated kitchen with quality cabinetry, granite countertops, and stainless steel appliances. Recent complete down to the studs remodeled main floor bath. Finished full basement offers family room, rec room, office/den, laundry room, plus an awesome newer full bath with large shower. Hardwood floors & crown moldings throughout 1st floor. Big living room with wood burning fireplace. Beautiful fenced yard with large paver patio. Long list of updates and "newers" including windows, kitchen, both bathrooms, furnace, refinished hardwood floors, washer & dryer, Nest thermostat. Just move-in & enjoy!
Property Specifics
| Single Family | |
| — | |
| Ranch | |
| 1949 | |
| Full | |
| — | |
| No | |
| 0.24 |
| Du Page | |
| — | |
| 0 / Not Applicable | |
| None | |
| Lake Michigan | |
| Public Sewer | |
| 10170537 | |
| 0512105014 |
Nearby Schools
| NAME: | DISTRICT: | DISTANCE: | |
|---|---|---|---|
|
Grade School
Ben Franklin Elementary School |
41 | — | |
|
Middle School
Hadley Junior High School |
41 | Not in DB | |
|
High School
Glenbard West High School |
87 | Not in DB | |
Property History
| DATE: | EVENT: | PRICE: | SOURCE: |
|---|---|---|---|
| 23 Aug, 2013 | Sold | $403,000 | MRED MLS |
| 27 Jun, 2013 | Under contract | $424,999 | MRED MLS |
| — | Last price change | $429,000 | MRED MLS |
| 15 May, 2013 | Listed for sale | $429,000 | MRED MLS |
| 26 Mar, 2019 | Sold | $421,000 | MRED MLS |
| 23 Jan, 2019 | Under contract | $415,000 | MRED MLS |
| 18 Jan, 2019 | Listed for sale | $415,000 | MRED MLS |
| 20 Nov, 2025 | Under contract | $575,000 | MRED MLS |
| 14 Nov, 2025 | Listed for sale | $575,000 | MRED MLS |
Room Specifics
Total Bedrooms: 3
Bedrooms Above Ground: 3
Bedrooms Below Ground: 0
Dimensions: —
Floor Type: Hardwood
Dimensions: —
Floor Type: Hardwood
Full Bathrooms: 2
Bathroom Amenities: —
Bathroom in Basement: 1
Rooms: Office,Recreation Room
Basement Description: Finished
Other Specifics
| 1 | |
| Concrete Perimeter | |
| — | |
| Brick Paver Patio | |
| Fenced Yard | |
| 75X141 | |
| Unfinished | |
| None | |
| Hardwood Floors, First Floor Bedroom, First Floor Full Bath | |
| Range, Microwave, Dishwasher, Refrigerator, Washer, Dryer, Disposal, Stainless Steel Appliance(s) | |
| Not in DB | |
| Sidewalks, Street Lights, Street Paved | |
| — | |
| — | |
| Wood Burning |
Tax History
| Year | Property Taxes |
|---|---|
| 2013 | $9,606 |
| 2019 | $9,669 |
| 2025 | $11,209 |
Contact Agent
Nearby Similar Homes
Nearby Sold Comparables
Contact Agent
Listing Provided By
Keller Williams Premiere Properties






