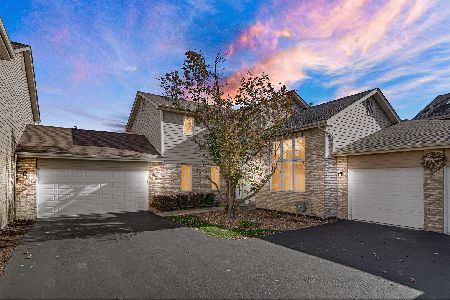8386 Dunmore Drive, Tinley Park, Illinois 60477
$232,000
|
Sold
|
|
| Status: | Closed |
| Sqft: | 2,005 |
| Cost/Sqft: | $121 |
| Beds: | 2 |
| Baths: | 3 |
| Year Built: | 2003 |
| Property Taxes: | $6,560 |
| Days On Market: | 2669 |
| Lot Size: | 0,00 |
Description
Inviting and comfortable living at its best. This is an immaculate townhome style end unit. The unit features include natural lighting galor, a striking Palladium window and gas start fireplace to enhance the first floor roomy vaulted great room. Patio doors lead you out the your own deck perfect for outside barbeques. The sizeable master suite also has a vaulted ceiling, an impressive walk in closet and is completed by the amply sized master bath which has been appointed with double sinks, a whirlpool tub and separate shower. Included in the space is a versatile loft area perfect for an office or a peaceful reading nook. Newer stainless appliances and new carpet on the main and second levels. Ceiling fans, upgraded wood blinds, well taken care of, just waiting for the new owners to make it their own.
Property Specifics
| Condos/Townhomes | |
| 2 | |
| — | |
| 2003 | |
| Full | |
| LENNAN | |
| No | |
| — |
| Will | |
| Brookside Glen | |
| 160 / Monthly | |
| Insurance,Exterior Maintenance,Lawn Care,Snow Removal | |
| Lake Michigan | |
| Public Sewer | |
| 10058588 | |
| 1909112050120000 |
Nearby Schools
| NAME: | DISTRICT: | DISTANCE: | |
|---|---|---|---|
|
High School
Lincoln-way East High School |
210 | Not in DB | |
Property History
| DATE: | EVENT: | PRICE: | SOURCE: |
|---|---|---|---|
| 10 Jul, 2013 | Sold | $215,000 | MRED MLS |
| 21 May, 2013 | Under contract | $224,808 | MRED MLS |
| 9 Mar, 2013 | Listed for sale | $224,808 | MRED MLS |
| 14 Dec, 2018 | Sold | $232,000 | MRED MLS |
| 28 Sep, 2018 | Under contract | $242,000 | MRED MLS |
| — | Last price change | $250,000 | MRED MLS |
| 21 Aug, 2018 | Listed for sale | $250,000 | MRED MLS |
Room Specifics
Total Bedrooms: 2
Bedrooms Above Ground: 2
Bedrooms Below Ground: 0
Dimensions: —
Floor Type: Carpet
Full Bathrooms: 3
Bathroom Amenities: Whirlpool,Separate Shower,Double Sink
Bathroom in Basement: 0
Rooms: Loft,Recreation Room
Basement Description: Finished
Other Specifics
| 2 | |
| Concrete Perimeter | |
| Asphalt | |
| Deck, End Unit | |
| Common Grounds | |
| COMMON | |
| — | |
| Full | |
| Vaulted/Cathedral Ceilings, Hardwood Floors, First Floor Laundry, Laundry Hook-Up in Unit | |
| Range, Microwave, Dishwasher, Refrigerator, Washer, Dryer | |
| Not in DB | |
| — | |
| — | |
| — | |
| Wood Burning, Attached Fireplace Doors/Screen, Gas Starter |
Tax History
| Year | Property Taxes |
|---|---|
| 2013 | $5,793 |
| 2018 | $6,560 |
Contact Agent
Nearby Similar Homes
Nearby Sold Comparables
Contact Agent
Listing Provided By
Platinum Partners Realtors





