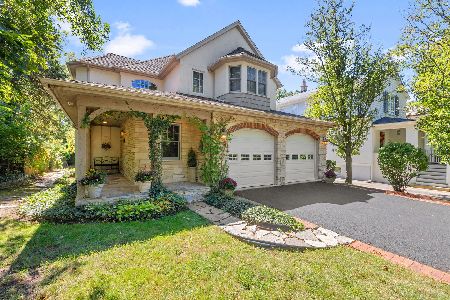839 Ash Street, Winnetka, Illinois 60093
$1,100,000
|
Sold
|
|
| Status: | Closed |
| Sqft: | 4,408 |
| Cost/Sqft: | $284 |
| Beds: | 5 |
| Baths: | 5 |
| Year Built: | 1903 |
| Property Taxes: | $24,073 |
| Days On Market: | 3655 |
| Lot Size: | 0,32 |
Description
The best of old charm & new conveniences for today's lifestyle on a large lot with mature trees near down town Winnetka. Graciously scaled light rooms, living room, library, dining room & family room with detailed built-ins & moldings, 9' ceiling & lovely fireplaces offer a great flow for entertaining & every day living. The sunny kitchen with granite counters, top of the line appliances & breakfast room open to convenient mud room & fabulous family room with fireplace. From the family room, French doors open to large terraced deck, expansive & private back yard, great for year round enjoyment. The 2nd floor offers a serene master suite with fireplace, bay window &view of the back yard. A great computer/great room is the center for additional four sunny bedrooms & bath. Great closets through-out the house. The LL with high ceilings includes the large rec room/exercise room, bath & laundry & great storage. Close to schools, sports fields, shops, Library, the train station. A GEM.
Property Specifics
| Single Family | |
| — | |
| Colonial | |
| 1903 | |
| English | |
| — | |
| No | |
| 0.32 |
| Cook | |
| — | |
| 0 / Not Applicable | |
| None | |
| Public | |
| Public Sewer | |
| 09117172 | |
| 05202210160000 |
Nearby Schools
| NAME: | DISTRICT: | DISTANCE: | |
|---|---|---|---|
|
Grade School
Crow Island Elementary School |
36 | — | |
|
High School
New Trier Twp H.s. Northfield/wi |
203 | Not in DB | |
|
Alternate Elementary School
Carleton W Washburne School |
— | Not in DB | |
Property History
| DATE: | EVENT: | PRICE: | SOURCE: |
|---|---|---|---|
| 29 Jul, 2016 | Sold | $1,100,000 | MRED MLS |
| 30 May, 2016 | Under contract | $1,250,000 | MRED MLS |
| — | Last price change | $1,295,000 | MRED MLS |
| 15 Jan, 2016 | Listed for sale | $1,350,000 | MRED MLS |
Room Specifics
Total Bedrooms: 5
Bedrooms Above Ground: 5
Bedrooms Below Ground: 0
Dimensions: —
Floor Type: Carpet
Dimensions: —
Floor Type: Carpet
Dimensions: —
Floor Type: Hardwood
Dimensions: —
Floor Type: —
Full Bathrooms: 5
Bathroom Amenities: Whirlpool,Double Sink
Bathroom in Basement: 1
Rooms: Bedroom 5,Eating Area,Great Room,Library,Mud Room,Recreation Room
Basement Description: Partially Finished,Exterior Access
Other Specifics
| 2 | |
| Brick/Mortar | |
| — | |
| Deck | |
| — | |
| 75 X 188 | |
| Unfinished | |
| Full | |
| Vaulted/Cathedral Ceilings, Skylight(s), Hardwood Floors | |
| Double Oven, Microwave, Dishwasher, High End Refrigerator, Washer, Dryer, Disposal, Stainless Steel Appliance(s), Wine Refrigerator | |
| Not in DB | |
| — | |
| — | |
| — | |
| Wood Burning, Gas Log |
Tax History
| Year | Property Taxes |
|---|---|
| 2016 | $24,073 |
Contact Agent
Nearby Similar Homes
Nearby Sold Comparables
Contact Agent
Listing Provided By
Berkshire Hathaway HomeServices KoenigRubloff









