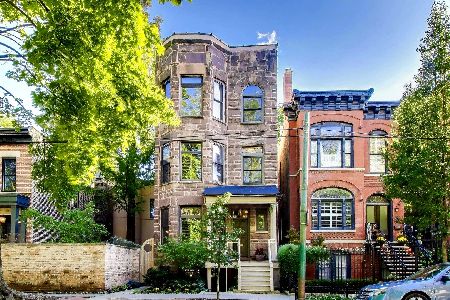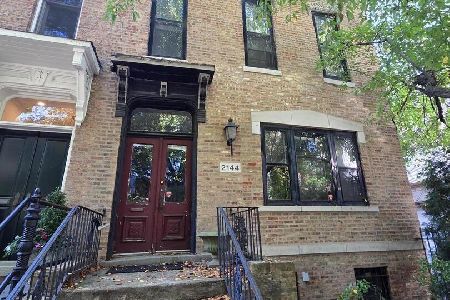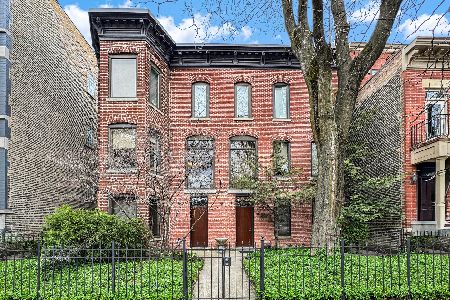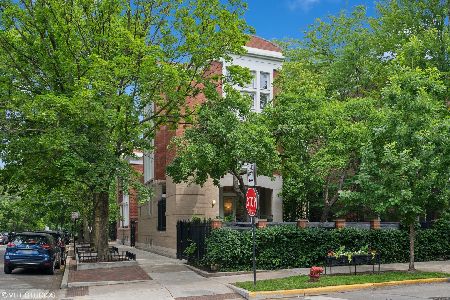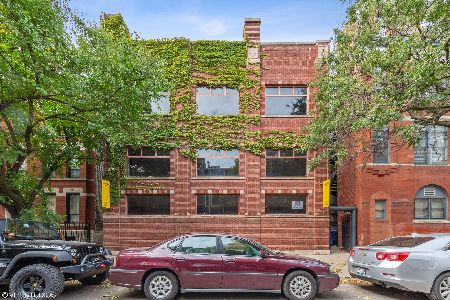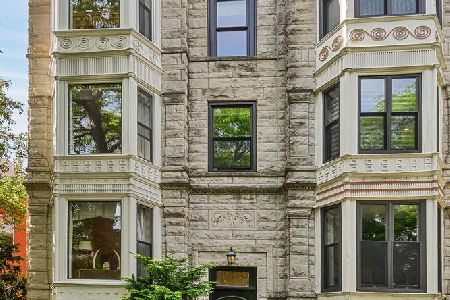839 Belden Avenue, Lincoln Park, Chicago, Illinois 60614
$1,525,000
|
Sold
|
|
| Status: | Closed |
| Sqft: | 3,650 |
| Cost/Sqft: | $411 |
| Beds: | 5 |
| Baths: | 4 |
| Year Built: | 1876 |
| Property Taxes: | $25,356 |
| Days On Market: | 1663 |
| Lot Size: | 0,05 |
Description
Centrally located in Lincoln Park across from the historic McCormick Row Houses, this 3-story Victorian row house has been thoughtfully renovated for modern living. The main level includes a double living room with original woodwork and fireplace, a large dining room, and a sun-filled eat-in kitchen w/SubZero, Miele, Dacor & Viking appliances. The large master suite has a marble fireplace, walk-in closet and updated marble bathroom with double vanity and oversized shower. There are three additional upstairs bedrooms a plus an office/den. The versatile lower level includes family and play rooms, plus 2 storage rooms and a laundry room. Recent improvements include quarter-sawn oak floors, new windows and skylights, new mechanicals, exterior maintenance and restoration, and a new garage. The generous outdoor space includes a landscaped multi-level ipe deck. In the Oscar Mayer Elementary and LP High School districts, this home is a short walk to neighborhood restaurants and shopping.
Property Specifics
| Single Family | |
| — | |
| Row House | |
| 1876 | |
| Full,English | |
| — | |
| No | |
| 0.05 |
| Cook | |
| — | |
| — / Not Applicable | |
| None | |
| Lake Michigan | |
| Public Sewer | |
| 11072044 | |
| 14322110060000 |
Nearby Schools
| NAME: | DISTRICT: | DISTANCE: | |
|---|---|---|---|
|
Grade School
Oscar Mayer Elementary School |
299 | — | |
|
Middle School
Oscar Mayer Elementary School |
299 | Not in DB | |
|
High School
Lincoln Park High School |
299 | Not in DB | |
Property History
| DATE: | EVENT: | PRICE: | SOURCE: |
|---|---|---|---|
| 13 Jul, 2021 | Sold | $1,525,000 | MRED MLS |
| 11 May, 2021 | Under contract | $1,500,000 | MRED MLS |
| 30 Apr, 2021 | Listed for sale | $1,500,000 | MRED MLS |
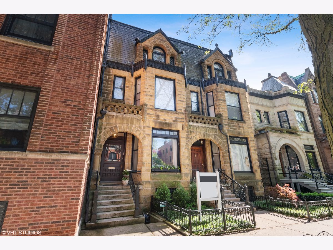
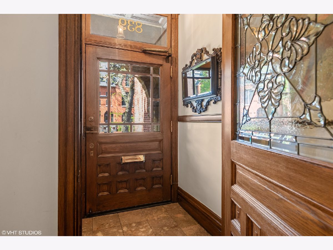
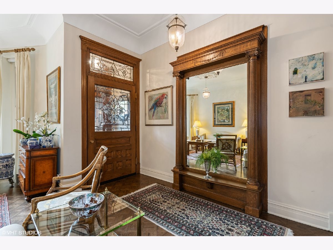
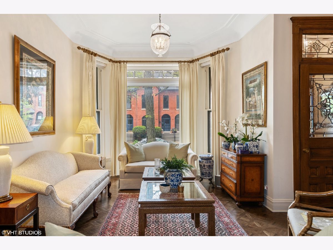
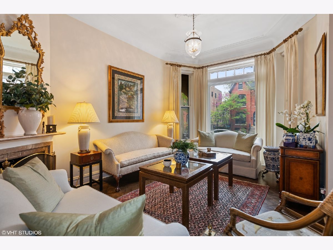
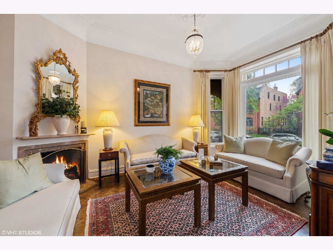
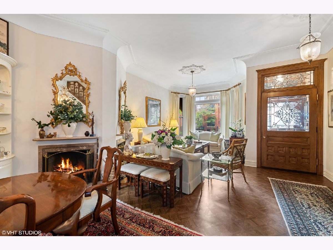
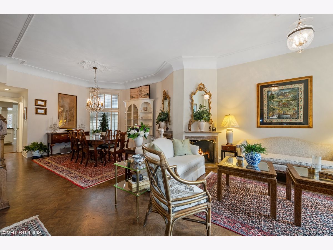
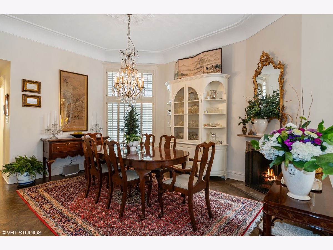
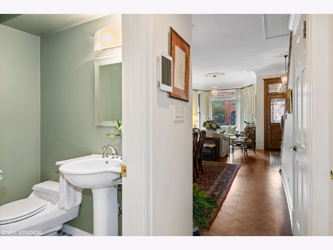
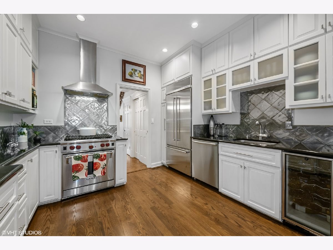
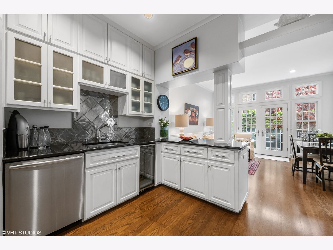
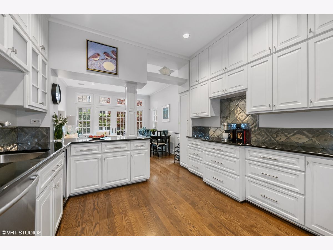
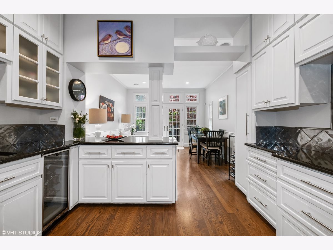
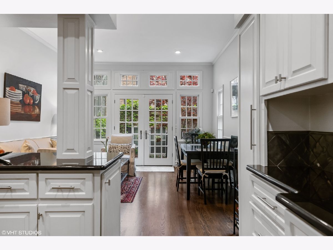
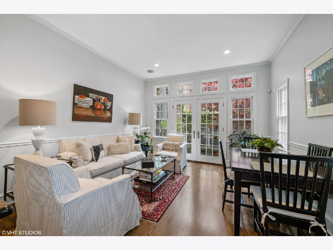
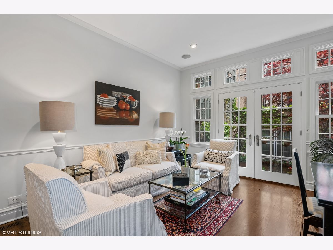
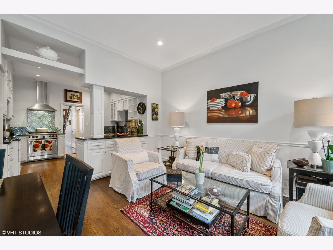
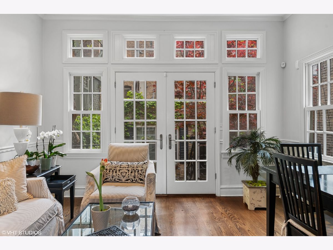
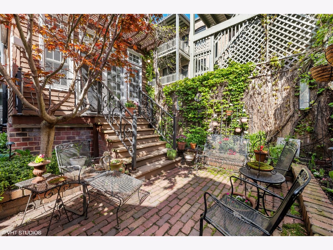
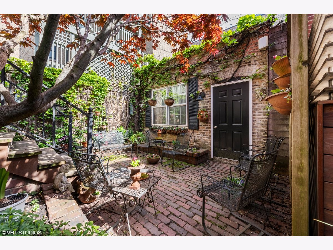
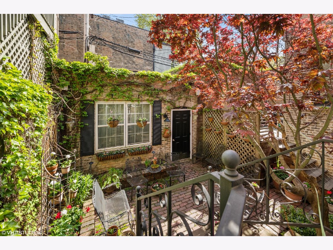
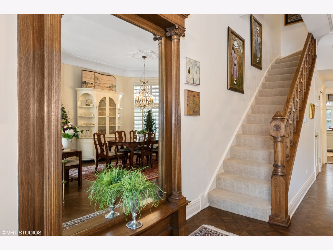
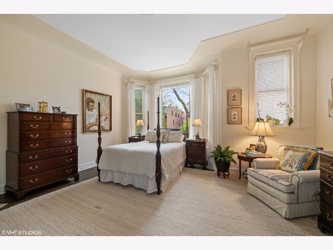
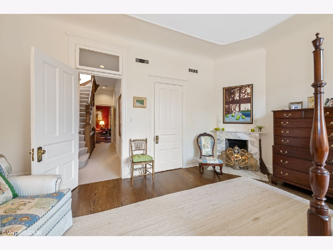
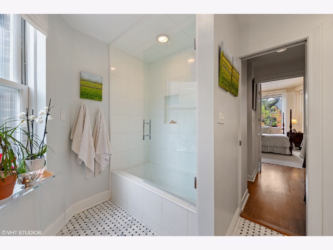
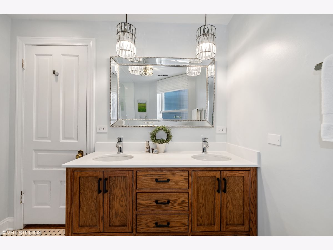
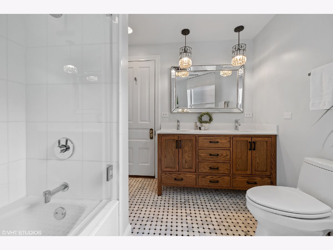
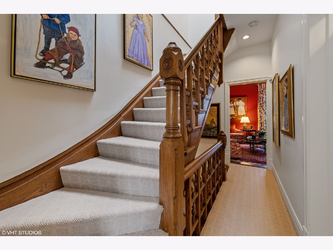
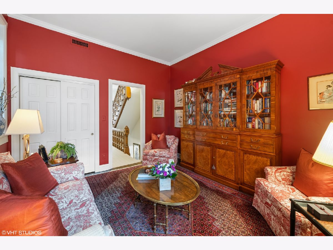
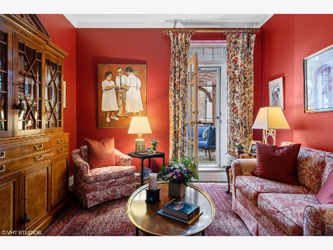
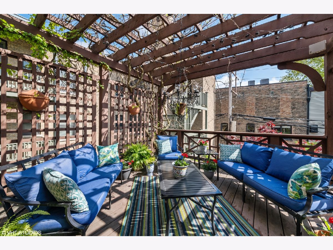
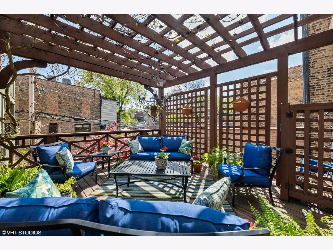
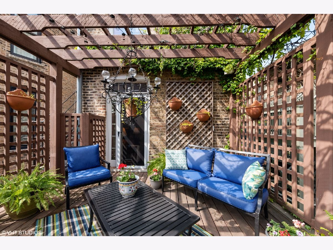
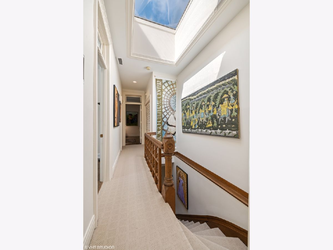
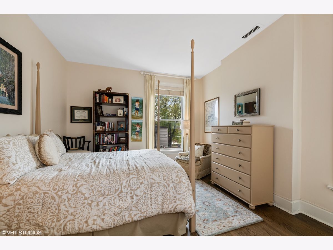
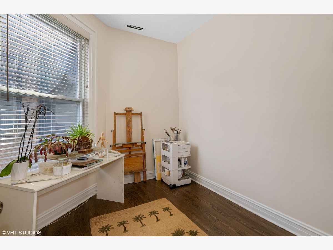
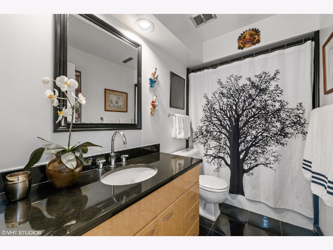
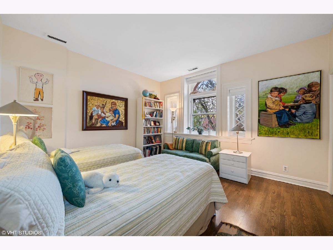
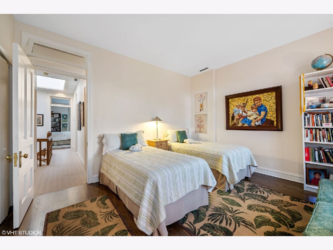
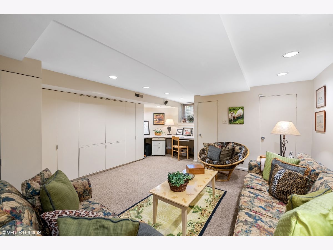
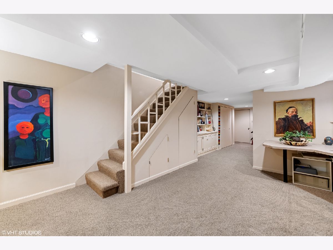
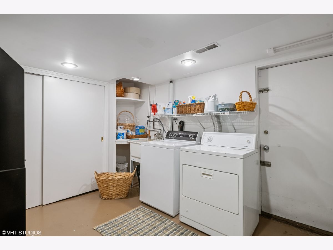
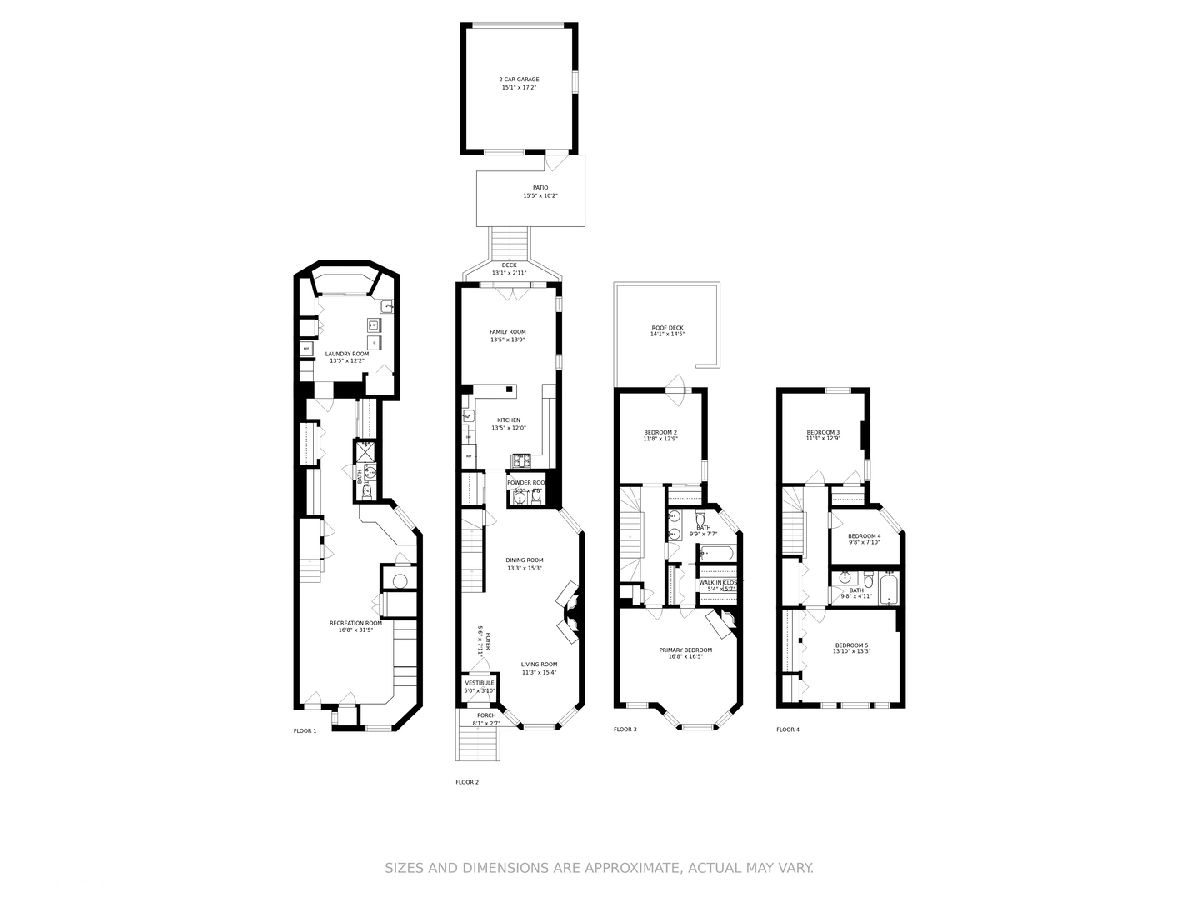
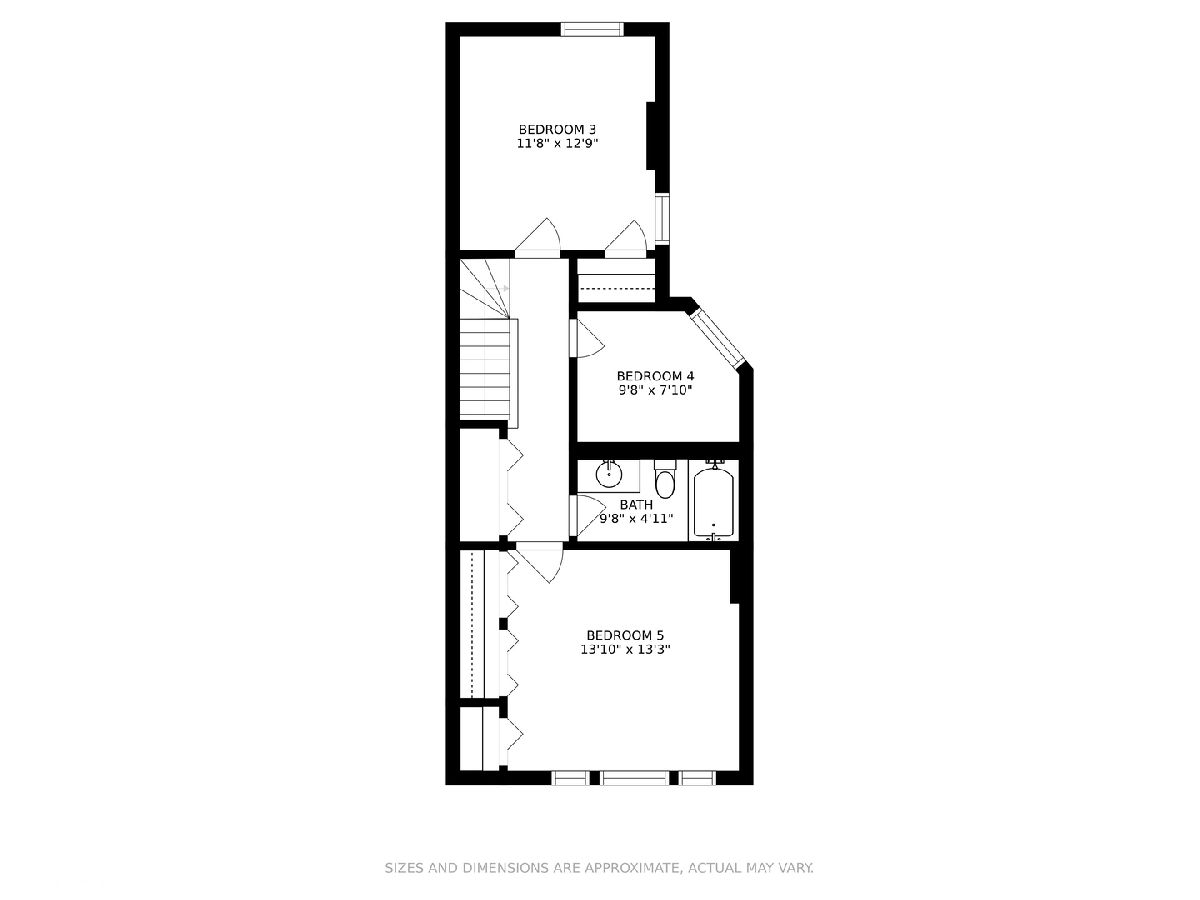
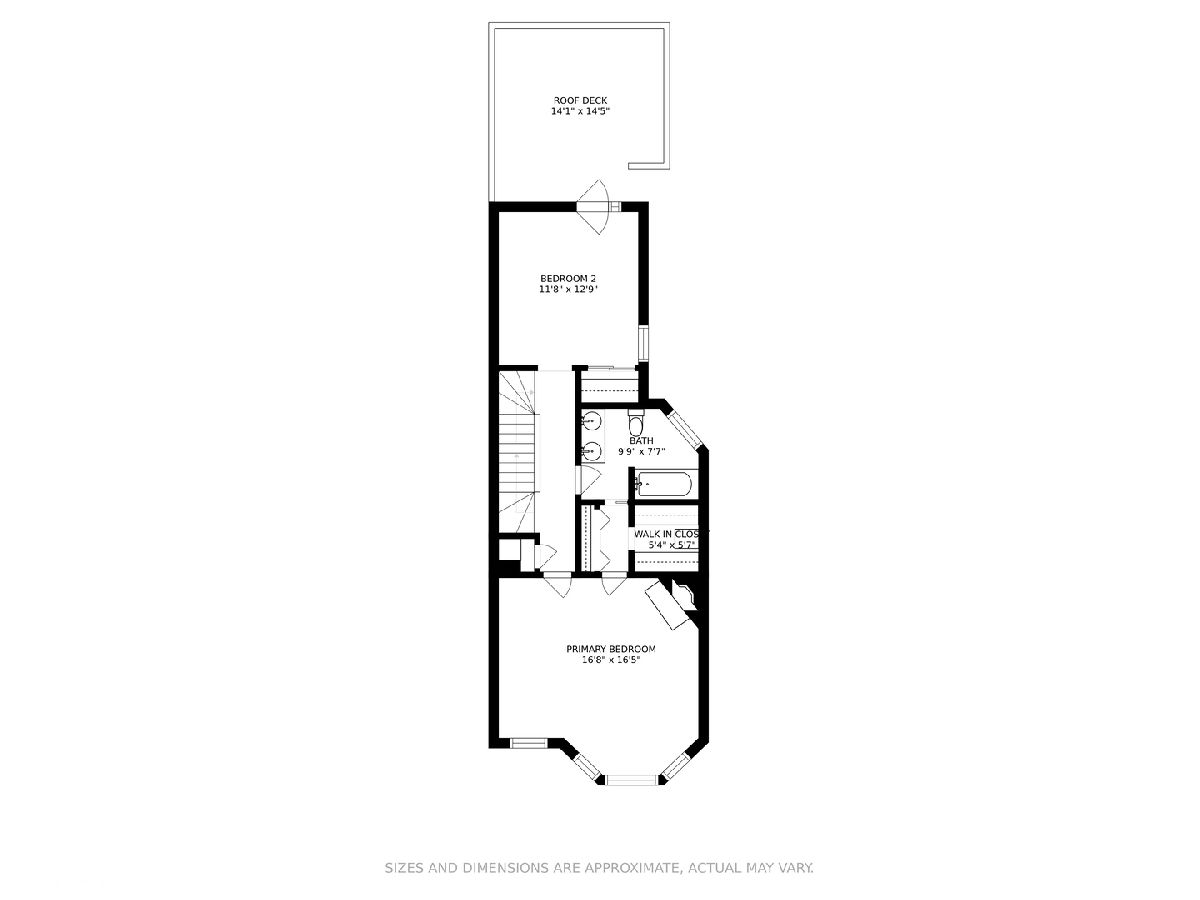
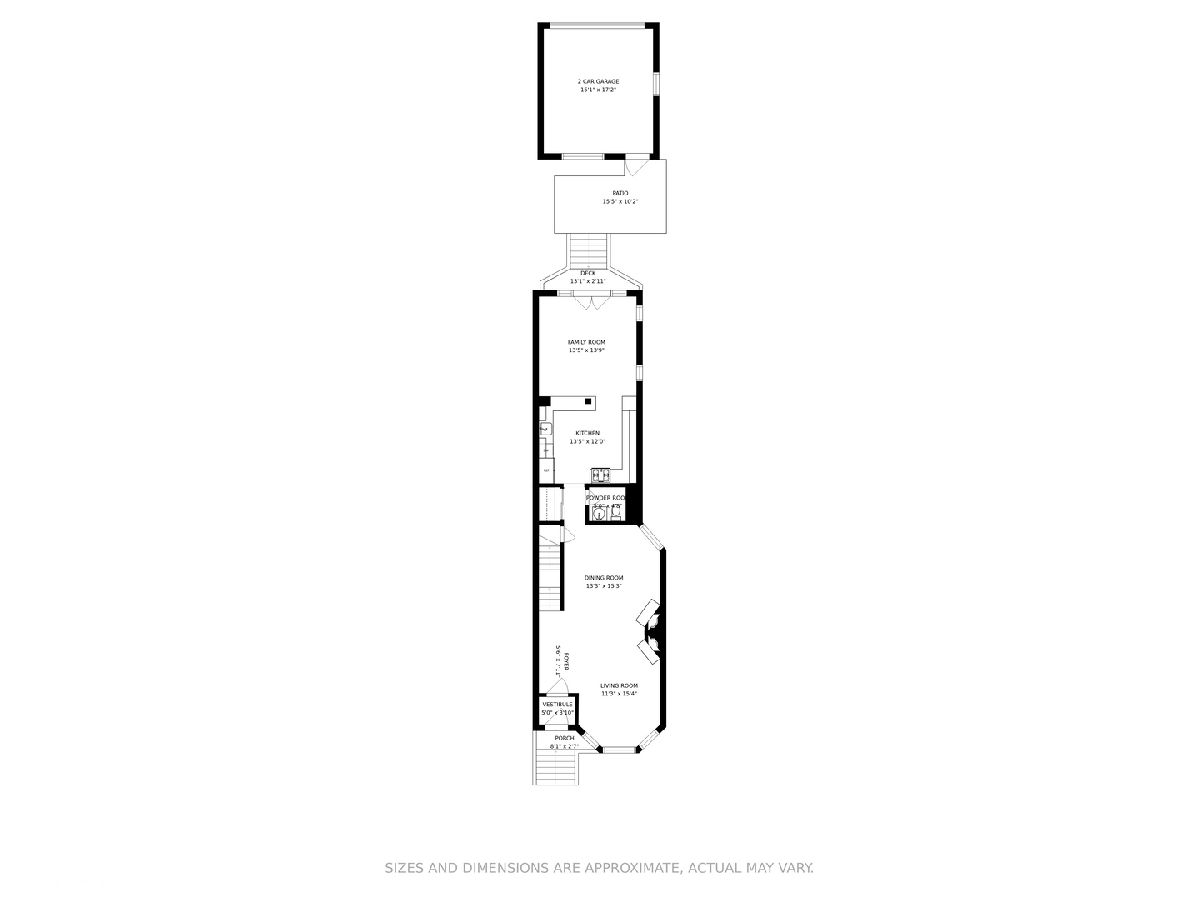
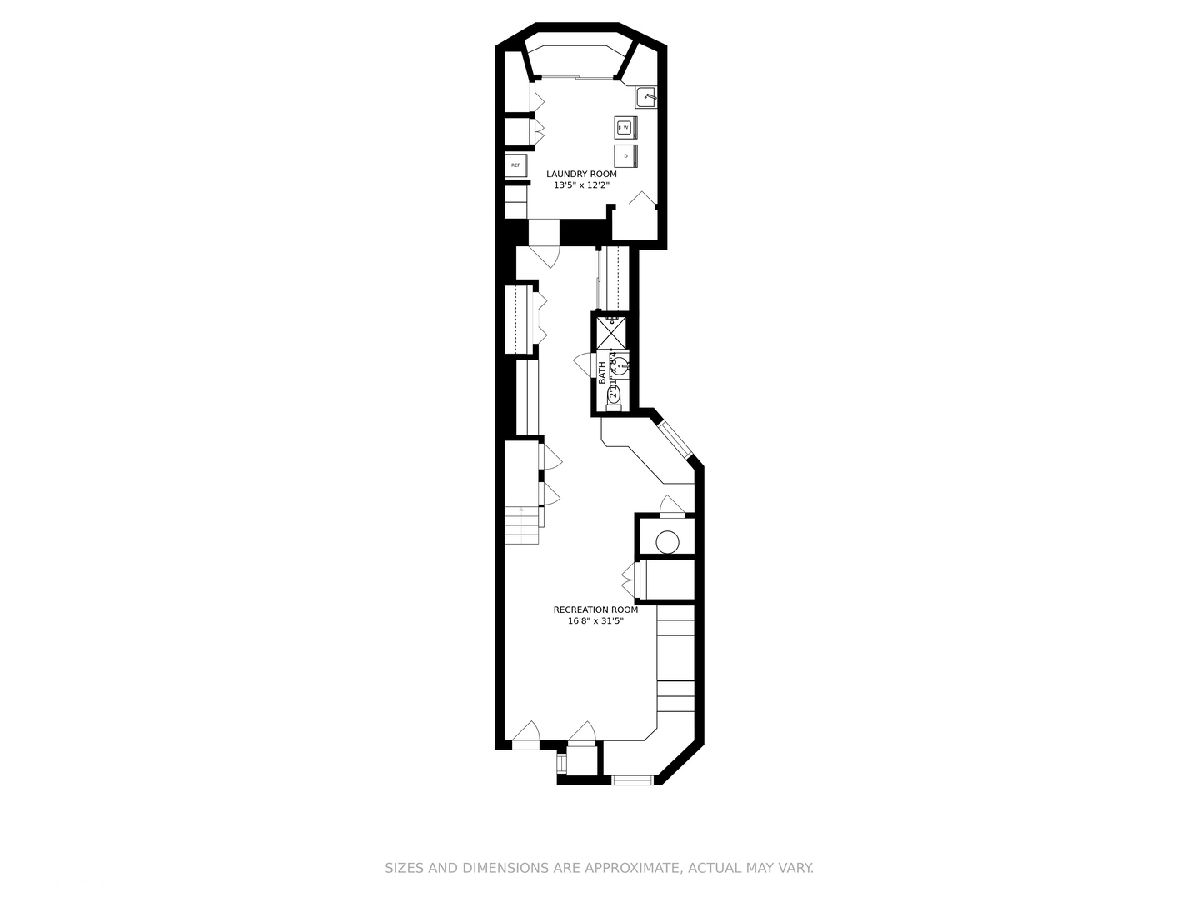
Room Specifics
Total Bedrooms: 5
Bedrooms Above Ground: 5
Bedrooms Below Ground: 0
Dimensions: —
Floor Type: Hardwood
Dimensions: —
Floor Type: Hardwood
Dimensions: —
Floor Type: Hardwood
Dimensions: —
Floor Type: —
Full Bathrooms: 4
Bathroom Amenities: Separate Shower,Double Sink,Double Shower
Bathroom in Basement: 1
Rooms: Breakfast Room,Office,Walk In Closet,Storage,Play Room,Bedroom 5,Deck
Basement Description: Partially Finished,Exterior Access
Other Specifics
| 1.5 | |
| — | |
| Off Alley | |
| Deck | |
| Fenced Yard,Landscaped | |
| 18.5 X 115 | |
| — | |
| Full | |
| Skylight(s), Hardwood Floors, Walk-In Closet(s) | |
| Double Oven, Range, Microwave, Dishwasher, High End Refrigerator, Washer, Dryer, Disposal, Stainless Steel Appliance(s), Built-In Oven, Range Hood | |
| Not in DB | |
| — | |
| — | |
| — | |
| Wood Burning |
Tax History
| Year | Property Taxes |
|---|---|
| 2021 | $25,356 |
Contact Agent
Nearby Similar Homes
Nearby Sold Comparables
Contact Agent
Listing Provided By
@properties

