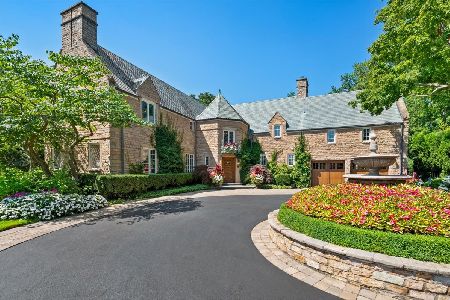839 Bob O Link Road, Highland Park, Illinois 60035
$957,500
|
Sold
|
|
| Status: | Closed |
| Sqft: | 5,123 |
| Cost/Sqft: | $195 |
| Beds: | 4 |
| Baths: | 6 |
| Year Built: | 1995 |
| Property Taxes: | $35,728 |
| Days On Market: | 2493 |
| Lot Size: | 0,54 |
Description
New price!! Custom Highland Park 5 bedroom, 5 1/2 bath home in prime East location. Open floor plan w/tons of natural light throughout. First floor features spacious rooms including living room, dining room & two story family room w/limestone fireplace. Kitchen w/custom cabinetry, stainless steel appliances & granite counters. Private office w/french doors, coffered ceiling & built-ins. Mudroom & laundry w/storage located off three car heated garage. Master suite w/tray ceiling, sitting room w/wet bar, huge walk-in closet & luxurious marble bath w/Jacuzzi tub, steam shower & custom double vanities. Three additional bedrooms all w/en-suite baths. Loft area located on 2nd level as well. Finished lower level has large recreation room w/wet bar, 5th bedroom, exercise room, full bath and storage. Professionally landscaped wooded yard w/spacious deck for entertaining. Home has been freshly painted and carpeted. Walk to restaurants, shops and train. Move in ready. Ask about tax reduction...
Property Specifics
| Single Family | |
| — | |
| — | |
| 1995 | |
| Full | |
| — | |
| No | |
| 0.54 |
| Lake | |
| — | |
| 0 / Not Applicable | |
| None | |
| Lake Michigan,Public | |
| Public Sewer, Sewer-Storm | |
| 10154348 | |
| 16261040790000 |
Nearby Schools
| NAME: | DISTRICT: | DISTANCE: | |
|---|---|---|---|
|
Grade School
Indian Trail Elementary School |
112 | — | |
|
Middle School
Edgewood Middle School |
112 | Not in DB | |
|
High School
Highland Park High School |
113 | Not in DB | |
Property History
| DATE: | EVENT: | PRICE: | SOURCE: |
|---|---|---|---|
| 10 Jun, 2019 | Sold | $957,500 | MRED MLS |
| 10 Apr, 2019 | Under contract | $1,000,000 | MRED MLS |
| — | Last price change | $1,050,000 | MRED MLS |
| 18 Jan, 2019 | Listed for sale | $1,050,000 | MRED MLS |
Room Specifics
Total Bedrooms: 5
Bedrooms Above Ground: 4
Bedrooms Below Ground: 1
Dimensions: —
Floor Type: Carpet
Dimensions: —
Floor Type: Carpet
Dimensions: —
Floor Type: Carpet
Dimensions: —
Floor Type: —
Full Bathrooms: 6
Bathroom Amenities: Separate Shower,Steam Shower,Double Sink,Soaking Tub
Bathroom in Basement: 1
Rooms: Eating Area,Bedroom 5,Office,Sitting Room,Foyer,Exercise Room,Walk In Closet,Loft,Recreation Room
Basement Description: Finished
Other Specifics
| 3 | |
| Concrete Perimeter | |
| Asphalt | |
| Deck, Storms/Screens | |
| Wooded | |
| 75X316 | |
| Unfinished | |
| Full | |
| Vaulted/Cathedral Ceilings, Skylight(s), Hardwood Floors, First Floor Laundry | |
| Double Oven, Microwave, Refrigerator, Washer, Dryer, Disposal, Stainless Steel Appliance(s), Cooktop, Range Hood | |
| Not in DB | |
| Street Lights, Street Paved | |
| — | |
| — | |
| Wood Burning, Gas Starter |
Tax History
| Year | Property Taxes |
|---|---|
| 2019 | $35,728 |
Contact Agent
Nearby Similar Homes
Nearby Sold Comparables
Contact Agent
Listing Provided By
@properties







