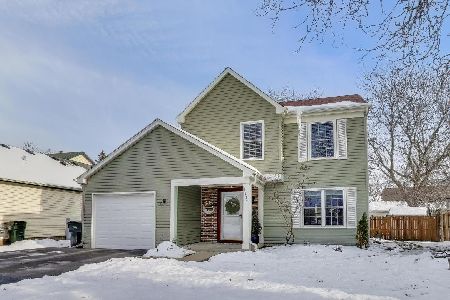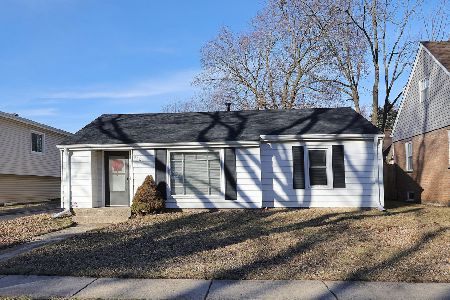839 Bonniebrook Avenue, Mundelein, Illinois 60060
$276,500
|
Sold
|
|
| Status: | Closed |
| Sqft: | 1,057 |
| Cost/Sqft: | $254 |
| Beds: | 4 |
| Baths: | 2 |
| Year Built: | 1976 |
| Property Taxes: | $8,955 |
| Days On Market: | 1751 |
| Lot Size: | 0,31 |
Description
Beautifully Painted and Refreshed Raised Ranch with over 2000+ sq ft of living space (including finished basement) on 1/3 acre corner lot. Gleeming Hardwood floors grace main floor including living room, dining area, kitchen and bedrooms. Sunny living room with window seat adjoins dining room with sliding glass doors to deck. Classy updated kitchen with white cabinets, granite counters, new stainless steel appliances (stove, refrigerator, dishwasher, range hood), Kohler fixtures, recessed lights. Primary bedroom with walk through to renovated main bath with granite counter, new light fixture and sliding doors to deck. 2 additional bedrooms both with window seats. English Basement with new neutral carpet, woodburning fireplace accented by lannonstone hearth, cedar custom bar, utility room, bonus room (could be additional bedroom) and full bath with shower. Huge deck off dining area overlook fenced yard. Gear heads, check out the Extra large Heated and insulated (walls) Detached garage with vaulted ceiling and electric. Updates include new roof (tear off on house and garage) exteior and interior painted, new appliances, Walk to junior high and high school, grocery store, shops.
Property Specifics
| Single Family | |
| — | |
| — | |
| 1976 | |
| Full,English | |
| RAISED RANCH | |
| No | |
| 0.31 |
| Lake | |
| Homecrest | |
| — / Not Applicable | |
| None | |
| Public | |
| Public Sewer | |
| 11046860 | |
| 10243090260000 |
Nearby Schools
| NAME: | DISTRICT: | DISTANCE: | |
|---|---|---|---|
|
High School
Mundelein Cons High School |
120 | Not in DB | |
Property History
| DATE: | EVENT: | PRICE: | SOURCE: |
|---|---|---|---|
| 13 May, 2021 | Sold | $276,500 | MRED MLS |
| 10 Apr, 2021 | Under contract | $268,950 | MRED MLS |
| 8 Apr, 2021 | Listed for sale | $268,950 | MRED MLS |

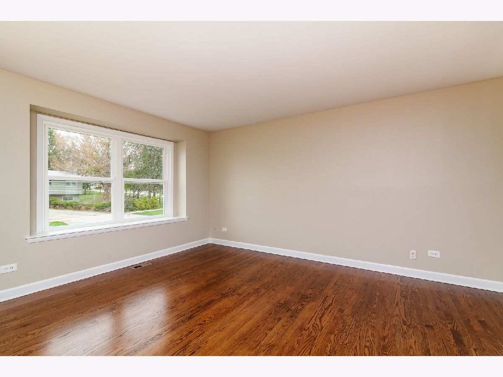
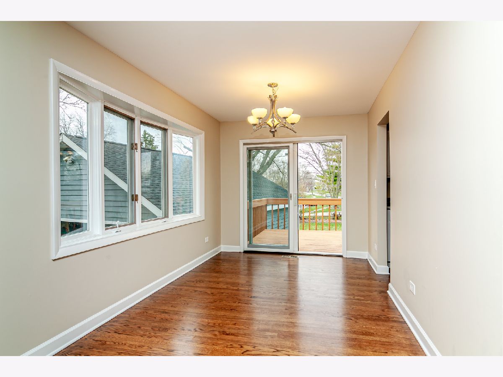
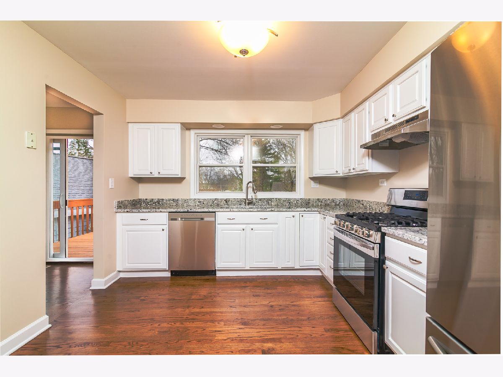
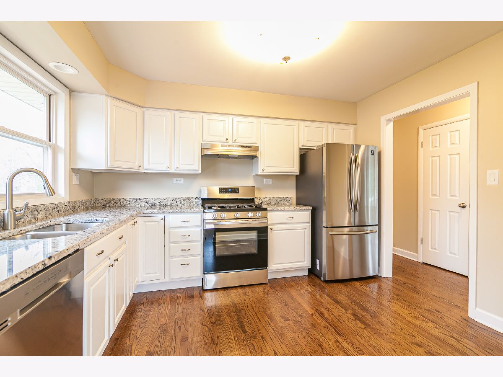
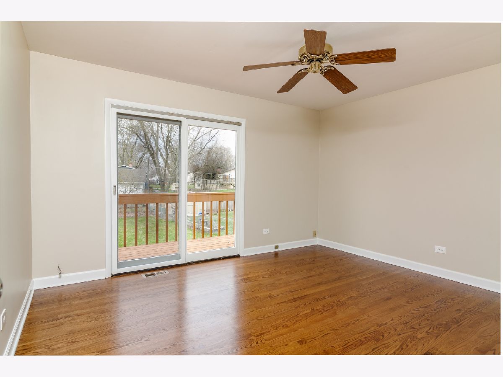
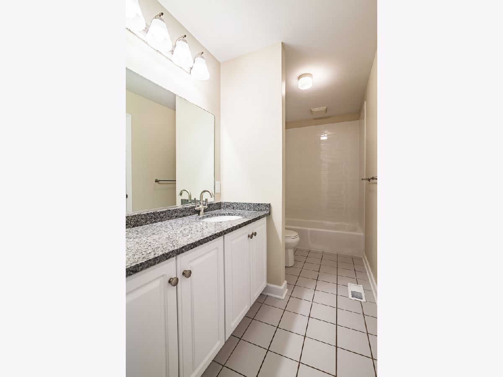
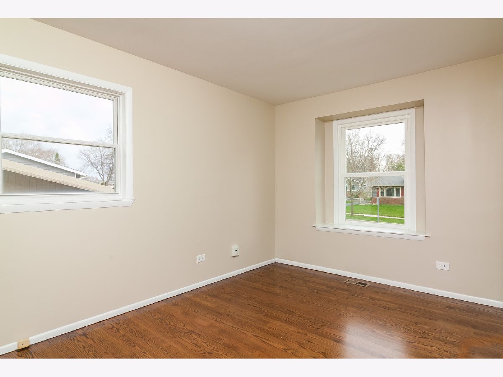
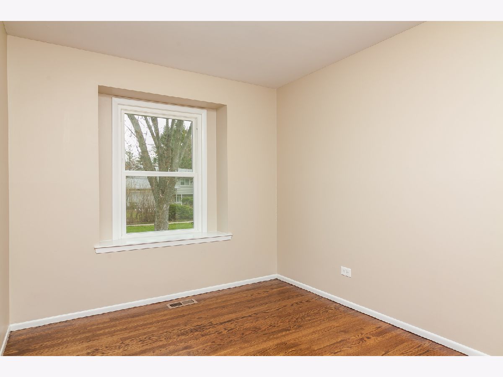
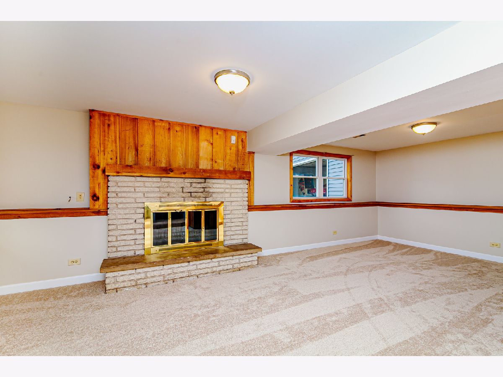
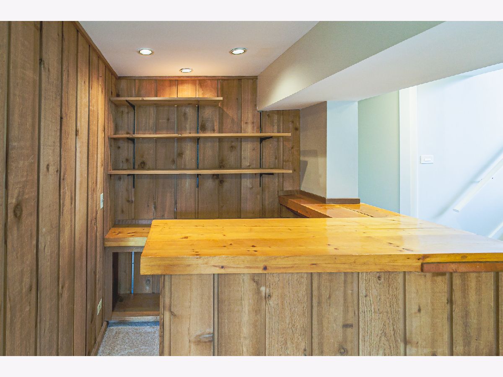
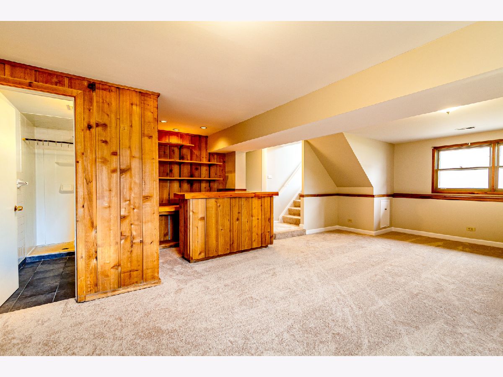
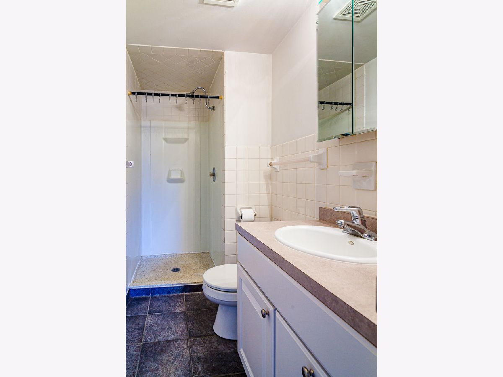
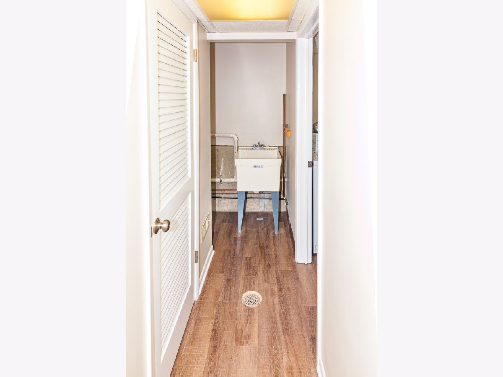
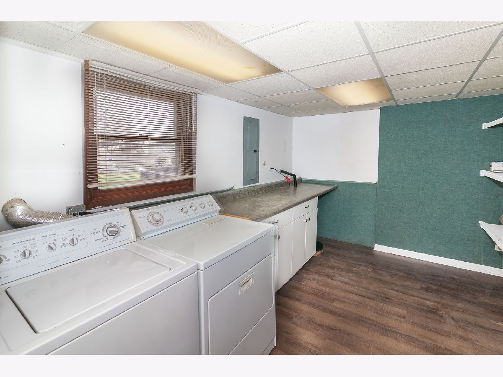
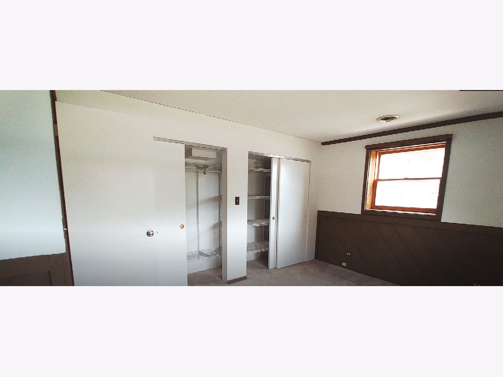
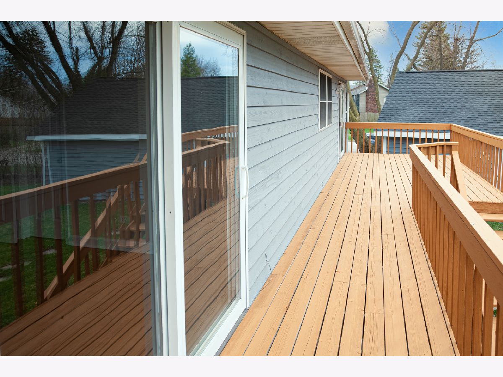
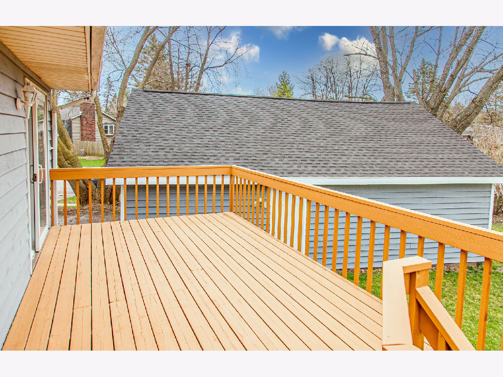
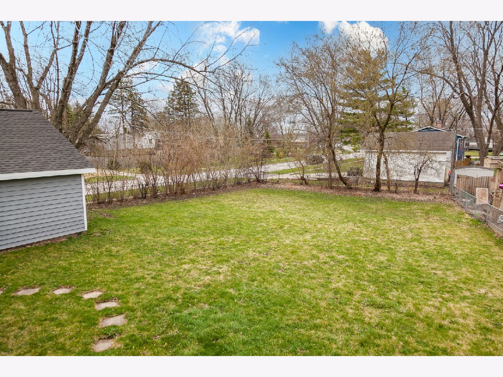
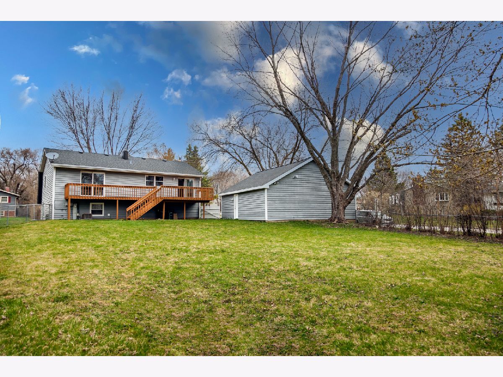
Room Specifics
Total Bedrooms: 4
Bedrooms Above Ground: 4
Bedrooms Below Ground: 0
Dimensions: —
Floor Type: Hardwood
Dimensions: —
Floor Type: Hardwood
Dimensions: —
Floor Type: Carpet
Full Bathrooms: 2
Bathroom Amenities: —
Bathroom in Basement: 1
Rooms: No additional rooms
Basement Description: Finished,Lookout
Other Specifics
| 2 | |
| — | |
| — | |
| Deck | |
| Corner Lot | |
| 31.9X91.3X111.1X61.7X163.3 | |
| — | |
| None | |
| Hardwood Floors, Granite Counters | |
| Range, Dishwasher, Refrigerator, Washer, Dryer, Stainless Steel Appliance(s) | |
| Not in DB | |
| Curbs, Sidewalks, Street Lights, Street Paved | |
| — | |
| — | |
| — |
Tax History
| Year | Property Taxes |
|---|---|
| 2021 | $8,955 |
Contact Agent
Nearby Similar Homes
Nearby Sold Comparables
Contact Agent
Listing Provided By
RE/MAX Showcase





