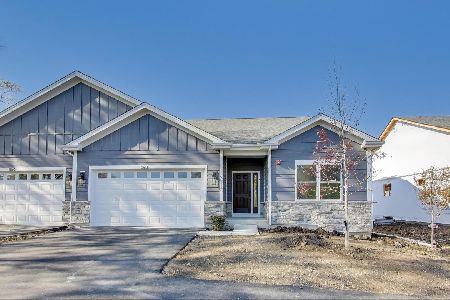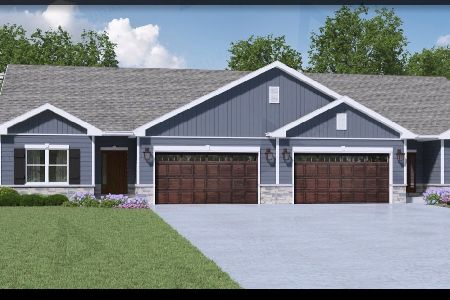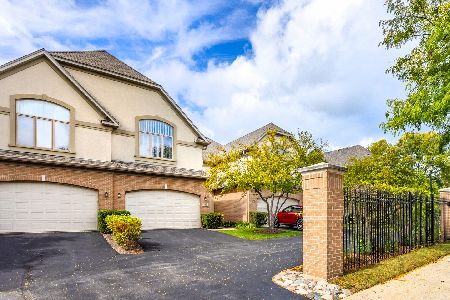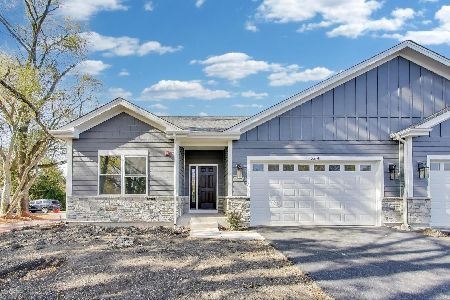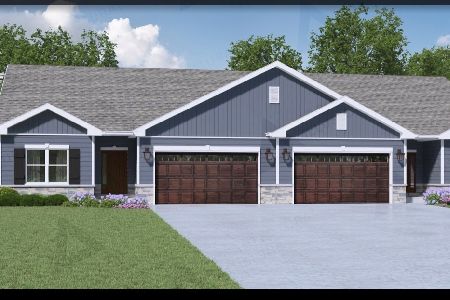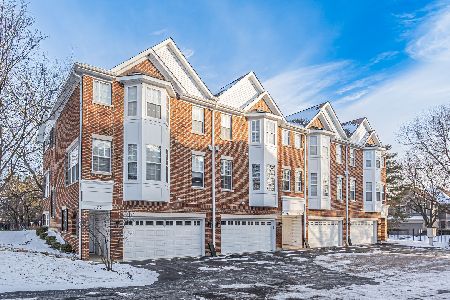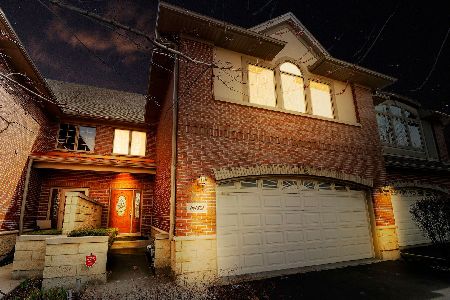839 Franklin Avenue, Palatine, Illinois 60067
$365,400
|
Sold
|
|
| Status: | Closed |
| Sqft: | 2,350 |
| Cost/Sqft: | $160 |
| Beds: | 2 |
| Baths: | 4 |
| Year Built: | 2009 |
| Property Taxes: | $7,981 |
| Days On Market: | 3129 |
| Lot Size: | 0,00 |
Description
Beautiful brick & stone luxury 2-story town home with a finished basement. Foyer with a gorgeous oak staircase and new carpet runner. Hardwood floors on the main level. Living room with crown molding, fireplace, ceiling fan, and remote controlled solar shades. Dining room leads out to a private patio. Gorgeous kitchen with 42" maple cabinets & new upgraded knobs, stainless steel appliances, granite counter tops, marble tiled back splash, recessed lighting, & a breakfast bar. Large master suite with a trey ceiling, 2 walk-in closets & a ceiling fan. Master bath with soaker tub & jets, separate shower, ceramic tile, and a double bowl vanity w/ granite counter tops. Spacious second bedroom with ceiling fan. English basement finished in 2015 w/ rec area, full bath, storage & another bedroom/office. Convenient second floor laundry room. 6-panel white doors and upgraded trim through out. 2nd floor offers 9 foot ceilings & new carpet. New light fixtures. Zoned HVAC. Absolutely stunning!
Property Specifics
| Condos/Townhomes | |
| 2 | |
| — | |
| 2009 | |
| — | |
| — | |
| No | |
| — |
| Cook | |
| Erins Glen | |
| 100 / Monthly | |
| — | |
| — | |
| — | |
| 09675152 | |
| 02094080190000 |
Nearby Schools
| NAME: | DISTRICT: | DISTANCE: | |
|---|---|---|---|
|
Grade School
Gray M Sanborn Elementary School |
15 | — | |
|
Middle School
Walter R Sundling Junior High Sc |
15 | Not in DB | |
|
High School
Palatine High School |
211 | Not in DB | |
Property History
| DATE: | EVENT: | PRICE: | SOURCE: |
|---|---|---|---|
| 22 Sep, 2017 | Sold | $365,400 | MRED MLS |
| 7 Aug, 2017 | Under contract | $375,000 | MRED MLS |
| 29 Jun, 2017 | Listed for sale | $375,000 | MRED MLS |
| 4 May, 2023 | Sold | $438,000 | MRED MLS |
| 18 Apr, 2023 | Under contract | $420,000 | MRED MLS |
| 15 Apr, 2023 | Listed for sale | $420,000 | MRED MLS |
Room Specifics
Total Bedrooms: 3
Bedrooms Above Ground: 2
Bedrooms Below Ground: 1
Dimensions: —
Floor Type: —
Dimensions: —
Floor Type: —
Full Bathrooms: 4
Bathroom Amenities: Separate Shower,Double Sink,Soaking Tub
Bathroom in Basement: 1
Rooms: —
Basement Description: Finished
Other Specifics
| 2 | |
| — | |
| Asphalt | |
| — | |
| — | |
| 88X28 | |
| — | |
| — | |
| — | |
| — | |
| Not in DB | |
| — | |
| — | |
| — | |
| — |
Tax History
| Year | Property Taxes |
|---|---|
| 2017 | $7,981 |
| 2023 | $10,078 |
Contact Agent
Nearby Similar Homes
Nearby Sold Comparables
Contact Agent
Listing Provided By
Royal Family Real Estate

