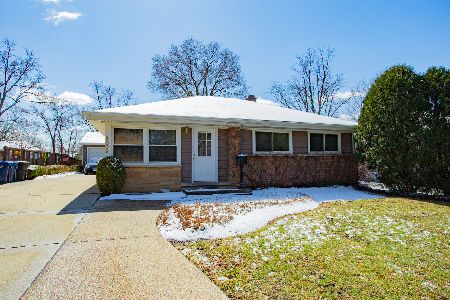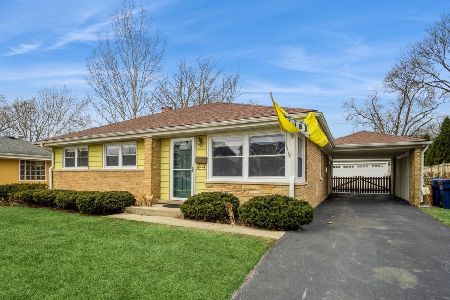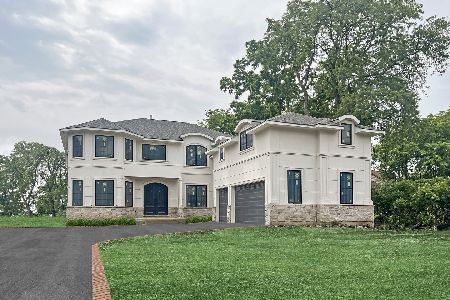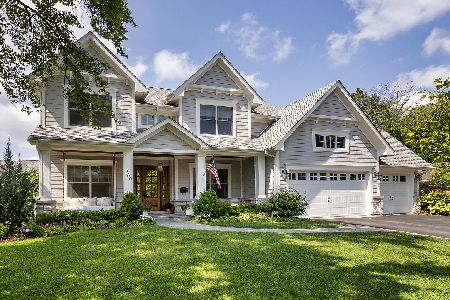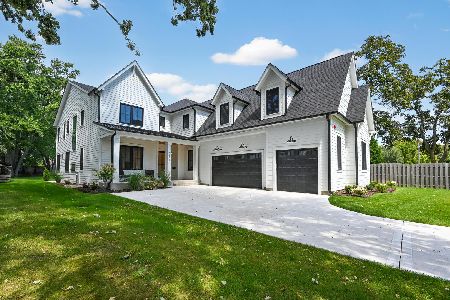839 Laurel Lane, Northbrook, Illinois 60062
$410,000
|
Sold
|
|
| Status: | Closed |
| Sqft: | 1,156 |
| Cost/Sqft: | $362 |
| Beds: | 3 |
| Baths: | 3 |
| Year Built: | 1958 |
| Property Taxes: | $4,423 |
| Days On Market: | 2562 |
| Lot Size: | 0,18 |
Description
Adorable and beautifully updated ranch in a fantastic walk-to-everywhere downtown Northbrook location. From the get-go, you'll fall in love with the classically updated kitchen with white cabinetry, granite countertops and stainless steel appliances. This 4 bedroom, 3 bath home includes a master bedroom suite, updated bathrooms and handsomely stained hardwood floors on the main level. Lots of recreation space in the finished basement that includes the fourth bedroom and third full bath. A beautifully landscaped fenced in backyard offers privacy and a great place for more recreation or entertaining with friends and family. You'll never want to leave this charming home...but, if you do, it's just a short walk to the Metra, schools and the shops and restaurants of downtown Northbrook. District 28.
Property Specifics
| Single Family | |
| — | |
| Ranch | |
| 1958 | |
| Full | |
| RANCH | |
| No | |
| 0.18 |
| Cook | |
| Northbrook Estates | |
| 0 / Not Applicable | |
| None | |
| Lake Michigan | |
| Public Sewer | |
| 10068389 | |
| 04101000170000 |
Nearby Schools
| NAME: | DISTRICT: | DISTANCE: | |
|---|---|---|---|
|
Grade School
Greenbriar Elementary School |
28 | — | |
|
Middle School
Northbrook Junior High School |
28 | Not in DB | |
|
High School
Glenbrook North High School |
225 | Not in DB | |
Property History
| DATE: | EVENT: | PRICE: | SOURCE: |
|---|---|---|---|
| 19 Jun, 2014 | Sold | $185,000 | MRED MLS |
| 18 Jun, 2014 | Under contract | $190,000 | MRED MLS |
| 13 Sep, 2013 | Listed for sale | $170,000 | MRED MLS |
| 21 Aug, 2015 | Sold | $396,000 | MRED MLS |
| 2 Aug, 2015 | Under contract | $399,900 | MRED MLS |
| 28 Jul, 2015 | Listed for sale | $399,900 | MRED MLS |
| 25 Oct, 2018 | Sold | $410,000 | MRED MLS |
| 17 Sep, 2018 | Under contract | $419,000 | MRED MLS |
| 4 Sep, 2018 | Listed for sale | $419,000 | MRED MLS |
Room Specifics
Total Bedrooms: 4
Bedrooms Above Ground: 3
Bedrooms Below Ground: 1
Dimensions: —
Floor Type: Hardwood
Dimensions: —
Floor Type: Hardwood
Dimensions: —
Floor Type: Carpet
Full Bathrooms: 3
Bathroom Amenities: Whirlpool
Bathroom in Basement: 1
Rooms: No additional rooms
Basement Description: Finished
Other Specifics
| 1 | |
| Concrete Perimeter | |
| Asphalt | |
| Patio | |
| Fenced Yard | |
| 60X172X113X78 | |
| Dormer | |
| Full | |
| Hardwood Floors | |
| Microwave, Dishwasher, Refrigerator, Washer, Dryer, Disposal, Stainless Steel Appliance(s), Cooktop, Built-In Oven | |
| Not in DB | |
| Water Rights, Sidewalks, Street Lights, Street Paved | |
| — | |
| — | |
| — |
Tax History
| Year | Property Taxes |
|---|---|
| 2014 | $5,047 |
| 2015 | $4,934 |
| 2018 | $4,423 |
Contact Agent
Nearby Similar Homes
Nearby Sold Comparables
Contact Agent
Listing Provided By
eXp Realty

