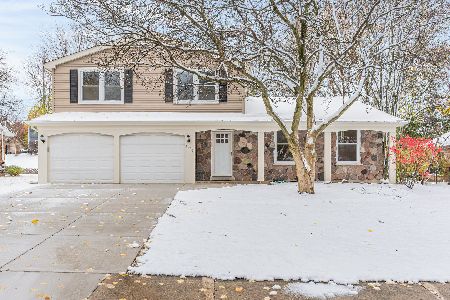839 Lockwood Circle, Naperville, Illinois 60563
$581,000
|
Sold
|
|
| Status: | Closed |
| Sqft: | 4,094 |
| Cost/Sqft: | $142 |
| Beds: | 5 |
| Baths: | 5 |
| Year Built: | 1992 |
| Property Taxes: | $16,863 |
| Days On Market: | 2649 |
| Lot Size: | 0,27 |
Description
Incredible 4100 Sq. Ft. solid custom home...East facing Striking curb-appeal with its inviting front porch is nestled in desirable Edgewood Subdivision. Highlights include: 5 Bedrooms on 2nd floor, (all spacious rooms) Plus 2 Full Baths, Master Suite w/sitting area and Large master bath, both have high ceilings. Massive Kitchen w/walk-in pantry, Grand 2 Story Foyer, Executive Den, Large 2 Story Family Room with wainscoting and beautiful 2 Story Fire Place, Double doors to Sunroom overlooking Large Deck, Mud Room with lockers & shower, EXTERIOR ENTRANCE to Finished Basement, Large Recreation Room, Play room and Exercise room both have Closets and have regular size double-hung windows that provide extra natural light and a "1st floor" feeling PLUS a full bath...great added living space. Within recent years, Owner has replaced roof, dual furnaces, water heater & appliances. Aggressive pricing reflects home needs some remodeling BUT is in move-in condition. GREAT OPPORTUNITY........
Property Specifics
| Single Family | |
| — | |
| Traditional | |
| 1992 | |
| Full | |
| — | |
| No | |
| 0.27 |
| Du Page | |
| Edgewood | |
| 0 / Not Applicable | |
| None | |
| Lake Michigan,Public | |
| Public Sewer | |
| 10115934 | |
| 0807209025 |
Nearby Schools
| NAME: | DISTRICT: | DISTANCE: | |
|---|---|---|---|
|
Grade School
Beebe Elementary School |
203 | — | |
|
Middle School
Jefferson Junior High School |
203 | Not in DB | |
|
High School
Naperville North High School |
203 | Not in DB | |
Property History
| DATE: | EVENT: | PRICE: | SOURCE: |
|---|---|---|---|
| 8 Mar, 2019 | Sold | $581,000 | MRED MLS |
| 2 Feb, 2019 | Under contract | $579,999 | MRED MLS |
| 18 Oct, 2018 | Listed for sale | $579,999 | MRED MLS |
Room Specifics
Total Bedrooms: 7
Bedrooms Above Ground: 5
Bedrooms Below Ground: 2
Dimensions: —
Floor Type: Carpet
Dimensions: —
Floor Type: Carpet
Dimensions: —
Floor Type: Carpet
Dimensions: —
Floor Type: —
Dimensions: —
Floor Type: —
Dimensions: —
Floor Type: —
Full Bathrooms: 5
Bathroom Amenities: Separate Shower,Double Sink
Bathroom in Basement: 1
Rooms: Bedroom 6,Bedroom 7,Office,Recreation Room,Heated Sun Room,Bedroom 5,Storage,Walk In Closet
Basement Description: Finished,Crawl,Exterior Access
Other Specifics
| 3 | |
| Concrete Perimeter | |
| Concrete | |
| Deck | |
| Landscaped | |
| 96X133X85X131 | |
| Pull Down Stair,Unfinished | |
| Full | |
| Vaulted/Cathedral Ceilings, Skylight(s), Hardwood Floors, First Floor Laundry | |
| Range, Microwave, Dishwasher, Refrigerator, Washer, Dryer, Disposal | |
| Not in DB | |
| Sidewalks, Street Lights, Street Paved | |
| — | |
| — | |
| Wood Burning, Gas Log, Gas Starter |
Tax History
| Year | Property Taxes |
|---|---|
| 2019 | $16,863 |
Contact Agent
Nearby Similar Homes
Nearby Sold Comparables
Contact Agent
Listing Provided By
john greene, Realtor








