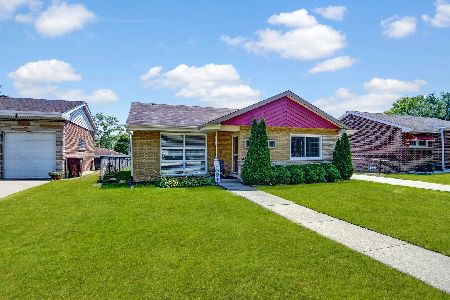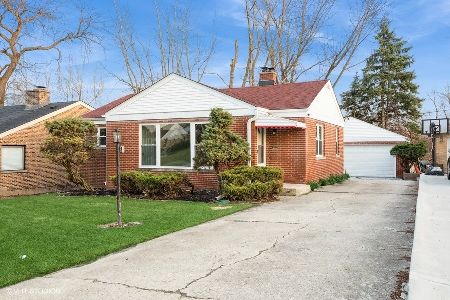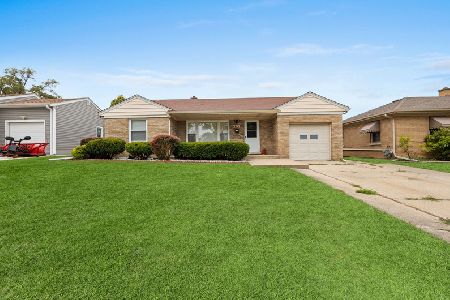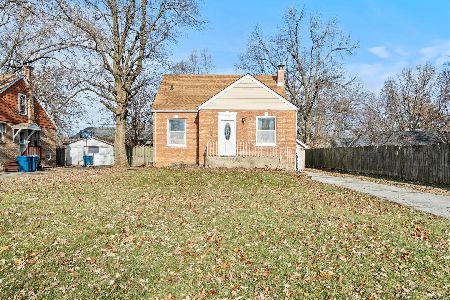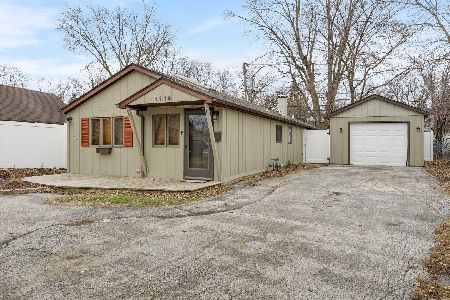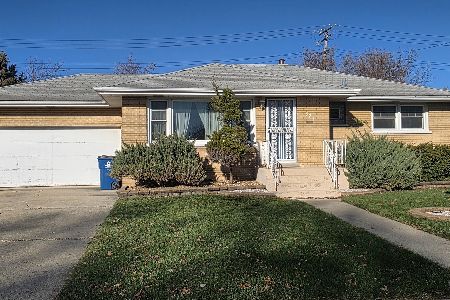839 Mackler Drive, Chicago Heights, Illinois 60411
$284,000
|
Sold
|
|
| Status: | Closed |
| Sqft: | 1,892 |
| Cost/Sqft: | $147 |
| Beds: | 3 |
| Baths: | 3 |
| Year Built: | 1956 |
| Property Taxes: | $6,098 |
| Days On Market: | 1101 |
| Lot Size: | 0,34 |
Description
This sprawling brick ranch has all the space you've been looking for! Through the front door is a spacious living room with a huge bow window providing ample natural light; hardwood floors, recessed lighting, and stone wall with a wood burning fireplace. Wiring is in place for surround sound speakers to settle in for a movie night by the fire. The large eat-in kitchen adorned with french doors, comfortably fits a six person dining table. There is an abundance of cabinets and counter space, two new skylights, recessed lighting and new stainless steel refrigerator and dishwasher. Down a wide hallway you'll find a full bathroom with tub and separate shower; a large primary bedroom with two closets and an ensuite bath, as well as two other bedrooms with solid oak closet doors and hardwood floors throughout. Through the kitchen make your way to the bright and airy breezeway with a 10 ft tall vaulted ceiling, skylights and a wood burning fireplace. This space is completely enclosed and can be used as a den or workout room as it has a/c and heat. The attached two car garage is also heated and has plenty of space for additional storage. The full basement is partially finished with a family room area, fireplace, and plumbing and cabinets in place for a 2nd kitchen! There is also a huge commercial refrigerator and freezer. The utility and laundry room are combined along with a huge storage area that can also be used as a work room. A 4th bedroom and recently refinished bathroom give this basement all the space you need for related living. Prepare for those perfect summer days in the massive backyard with an 8ft in-ground heated pool and stamped concrete patio! Some recent updates include: Pool liner, heater and pump 2020; Roof, gutters, and skylights 2021; New A/C and smart thermostat 2020; New boiler 2021; Both chimneys tuck pointed in 2020; refrigerator 2020 and dishwasher 2021. Come check out this lovely home located on a quiet one-way street a block from schools and a golf course.
Property Specifics
| Single Family | |
| — | |
| — | |
| 1956 | |
| — | |
| — | |
| No | |
| 0.34 |
| Cook | |
| — | |
| — / Not Applicable | |
| — | |
| — | |
| — | |
| 11698286 | |
| 32184040140000 |
Nearby Schools
| NAME: | DISTRICT: | DISTANCE: | |
|---|---|---|---|
|
Grade School
Roosevelt Elementary School |
170 | — | |
|
High School
Bloom High School |
206 | Not in DB | |
Property History
| DATE: | EVENT: | PRICE: | SOURCE: |
|---|---|---|---|
| 31 Mar, 2023 | Sold | $284,000 | MRED MLS |
| 16 Jan, 2023 | Under contract | $279,000 | MRED MLS |
| 10 Jan, 2023 | Listed for sale | $279,000 | MRED MLS |














































Room Specifics
Total Bedrooms: 4
Bedrooms Above Ground: 3
Bedrooms Below Ground: 1
Dimensions: —
Floor Type: —
Dimensions: —
Floor Type: —
Dimensions: —
Floor Type: —
Full Bathrooms: 3
Bathroom Amenities: Separate Shower
Bathroom in Basement: 1
Rooms: —
Basement Description: Partially Finished,Rec/Family Area,Storage Space
Other Specifics
| 2 | |
| — | |
| Asphalt | |
| — | |
| — | |
| 14850 | |
| — | |
| — | |
| — | |
| — | |
| Not in DB | |
| — | |
| — | |
| — | |
| — |
Tax History
| Year | Property Taxes |
|---|---|
| 2023 | $6,098 |
Contact Agent
Nearby Similar Homes
Nearby Sold Comparables
Contact Agent
Listing Provided By
@properties Christie's International Real Estate

