839 Newberry Drive, Batavia, Illinois 60510
$421,000
|
Sold
|
|
| Status: | Closed |
| Sqft: | 3,098 |
| Cost/Sqft: | $137 |
| Beds: | 4 |
| Baths: | 4 |
| Year Built: | 1987 |
| Property Taxes: | $9,930 |
| Days On Market: | 1804 |
| Lot Size: | 0,28 |
Description
Get supersized" If you're looking for a family home with an in-ground pool, this is it! So many upgrades and extras here, this is not the ordinary neighborhood home! Original owners have made some great changes including the addition of an entry room at the front door. Walk into sunny living rm and dining rm with a wall of windows. Huge open kitchen-family room is great for family time or entertaining. 2-story addition including family rm on first floor and master br suite on 2nd floor really sets this home apart from the rest. Updated kitchen includes custom cabinets, granite counters and SS appliances. SGD to patio/pool. Family rm with heatilator FP. 1st floor utility rm, 1/2 bath and bonus storage room and pool changing area with door to yard. 2nd floor boasts 4 bedrooms plus loft. Fabulous master suite including office, huge walk in closet and master bath with tub, shower and his/hers sinks. Finished bsmt has another bedroom, full bath, rec rm, and storage room. 2-1/2 car garage has bonus 8X15 area for motorcycle, bikes, toys or workshop. Backyard is a true retreat with 20X40 inground pool, patio, waterfall/koi pond, fire pit and pergola. Private, fenced yard. This is a home checks all the boxes, come see for yourselves! Please follow Covid 19 Guidelines!
Property Specifics
| Single Family | |
| — | |
| — | |
| 1987 | |
| Full | |
| — | |
| No | |
| 0.28 |
| Kane | |
| Windmill Cove | |
| — / Not Applicable | |
| None | |
| Public | |
| Public Sewer | |
| 10997146 | |
| 1223330033 |
Property History
| DATE: | EVENT: | PRICE: | SOURCE: |
|---|---|---|---|
| 12 Apr, 2021 | Sold | $421,000 | MRED MLS |
| 18 Feb, 2021 | Under contract | $425,000 | MRED MLS |
| 17 Feb, 2021 | Listed for sale | $425,000 | MRED MLS |
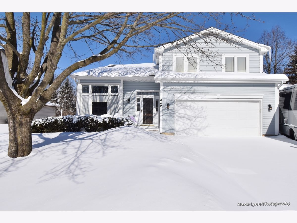
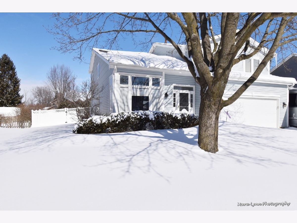
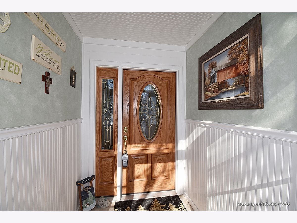
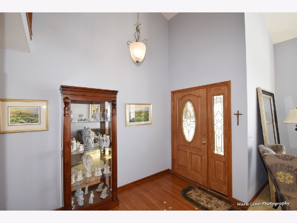
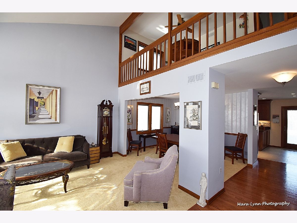
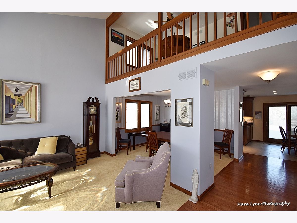
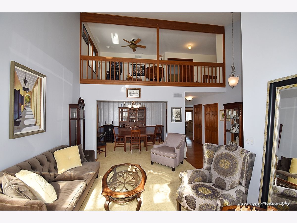
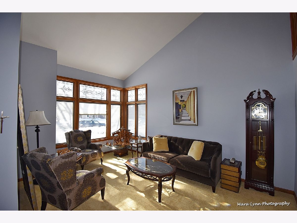
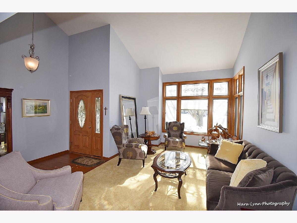
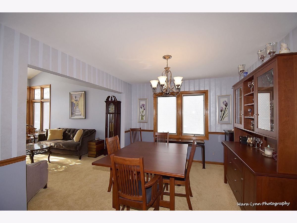
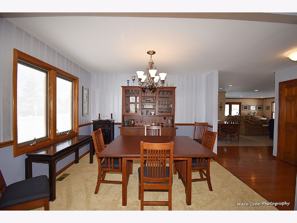
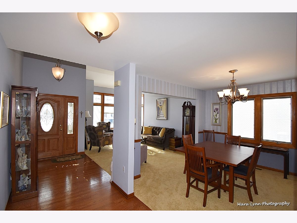
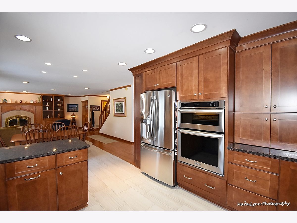
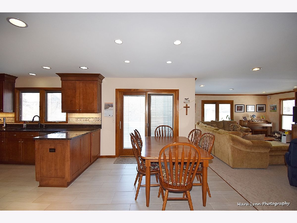
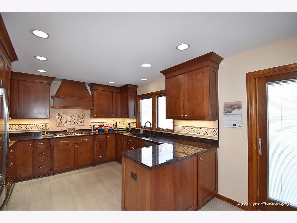
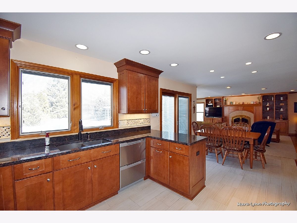
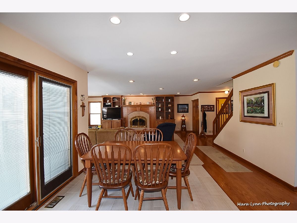
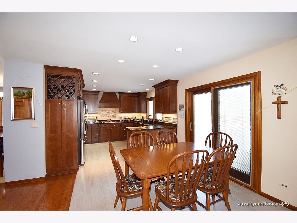
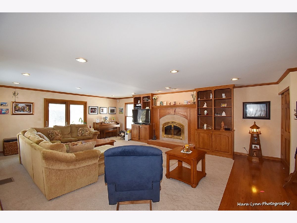
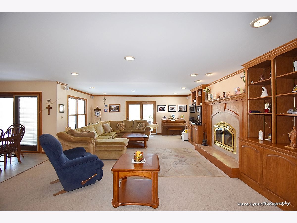
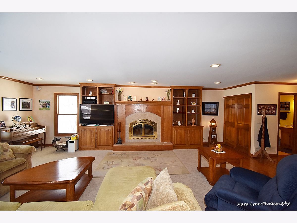
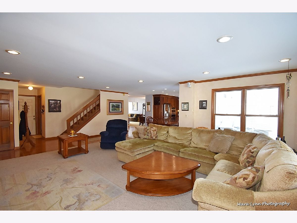
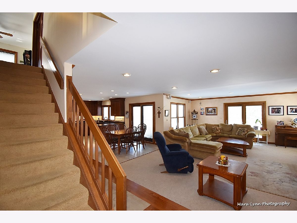
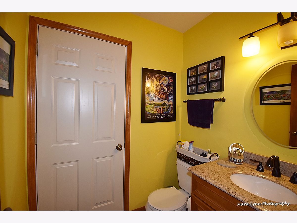
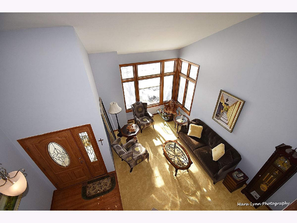
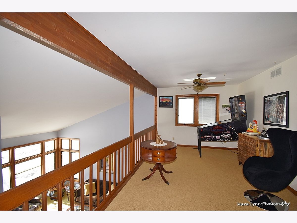
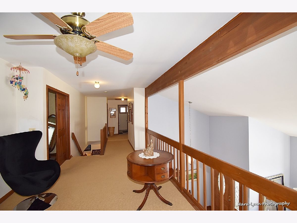
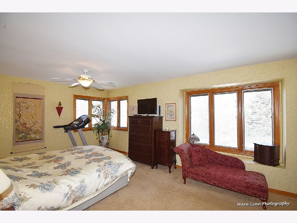
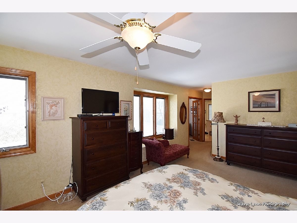
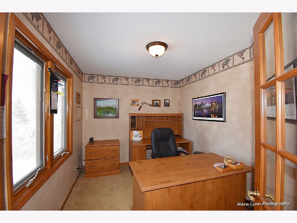
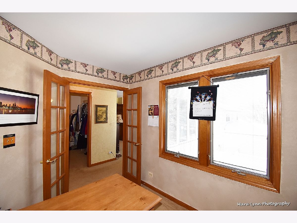
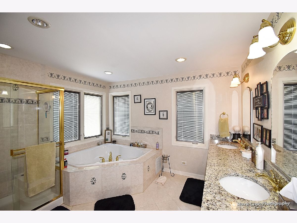
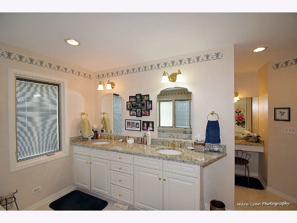
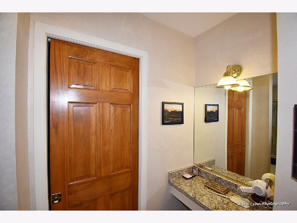
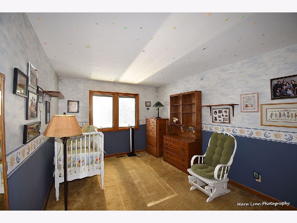
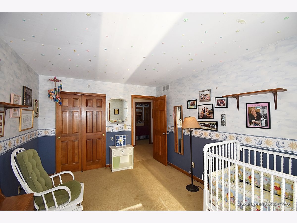
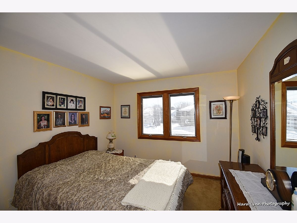
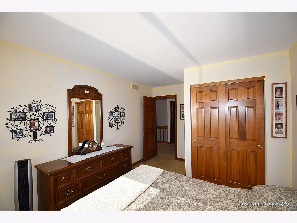
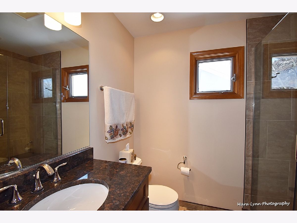
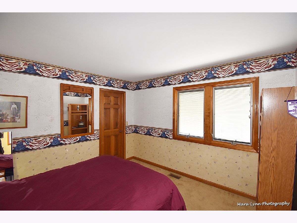
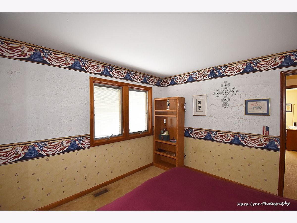
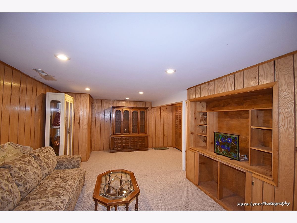
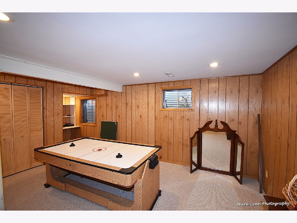
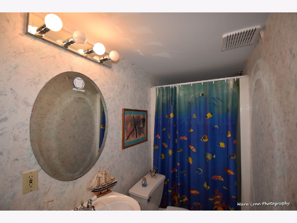
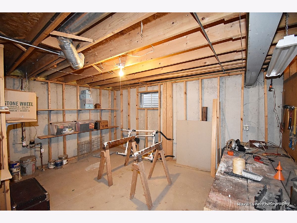
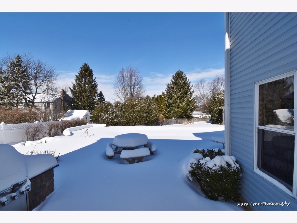
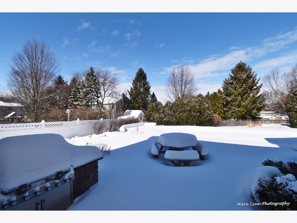
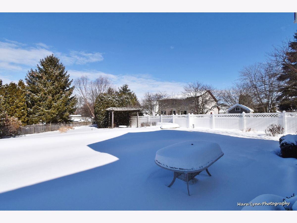
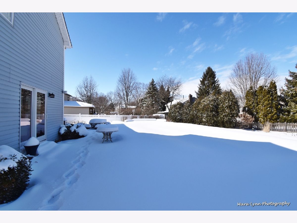
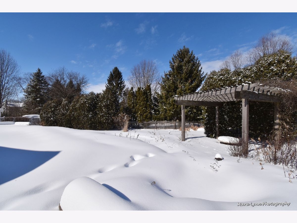
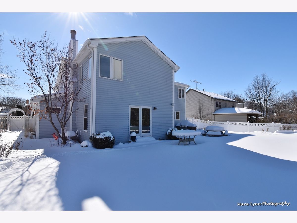
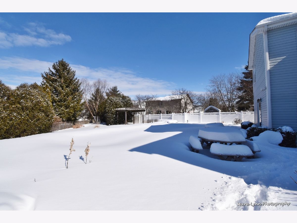
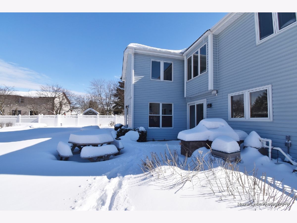
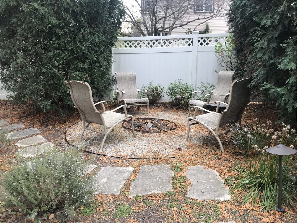
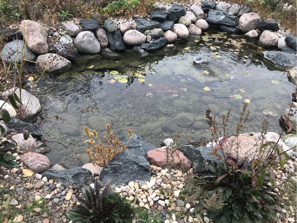
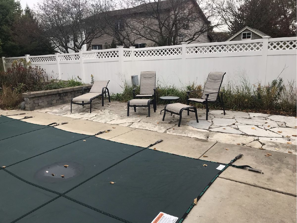
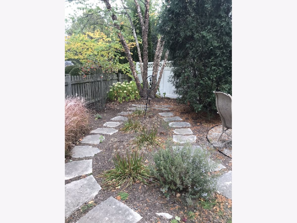
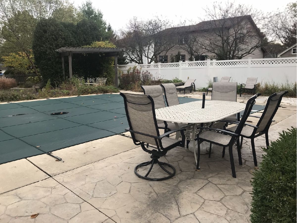
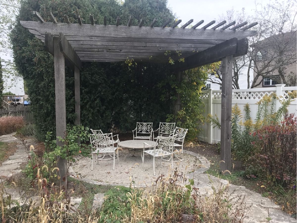
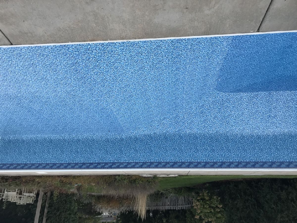
Room Specifics
Total Bedrooms: 5
Bedrooms Above Ground: 4
Bedrooms Below Ground: 1
Dimensions: —
Floor Type: Carpet
Dimensions: —
Floor Type: Carpet
Dimensions: —
Floor Type: Carpet
Dimensions: —
Floor Type: —
Full Bathrooms: 4
Bathroom Amenities: Whirlpool,Separate Shower,Double Sink
Bathroom in Basement: 1
Rooms: Bedroom 5,Office,Recreation Room,Storage,Loft,Walk In Closet
Basement Description: Finished,Crawl
Other Specifics
| 2 | |
| — | |
| — | |
| Stamped Concrete Patio, In Ground Pool, Fire Pit | |
| — | |
| 104X193X77X126 | |
| — | |
| Full | |
| Vaulted/Cathedral Ceilings, Hardwood Floors, First Floor Laundry, Built-in Features, Walk-In Closet(s), Bookcases, Granite Counters, Separate Dining Room | |
| Microwave, Dishwasher, Refrigerator, Washer, Dryer, Stainless Steel Appliance(s), Cooktop, Built-In Oven, Range Hood, Gas Cooktop | |
| Not in DB | |
| Park, Curbs, Sidewalks, Street Lights, Street Paved | |
| — | |
| — | |
| Heatilator |
Tax History
| Year | Property Taxes |
|---|---|
| 2021 | $9,930 |
Contact Agent
Nearby Similar Homes
Nearby Sold Comparables
Contact Agent
Listing Provided By
REMAX Excels




