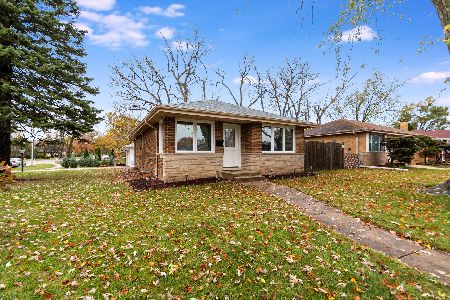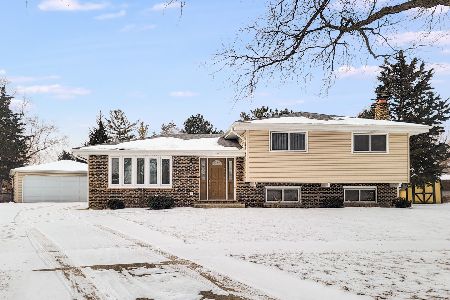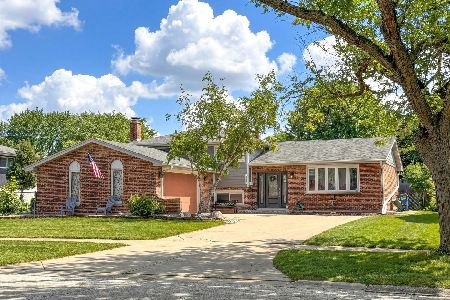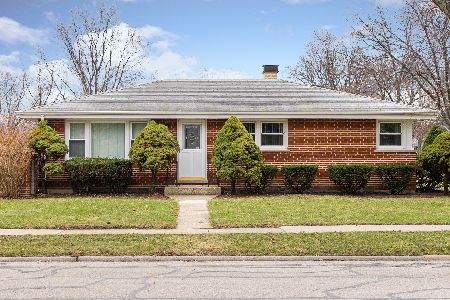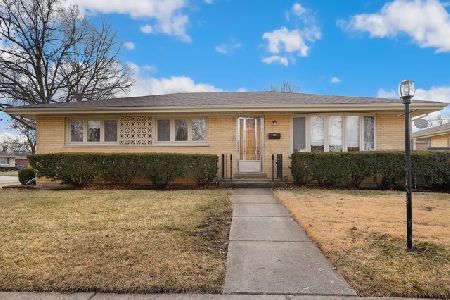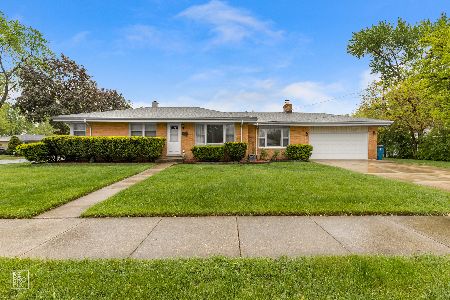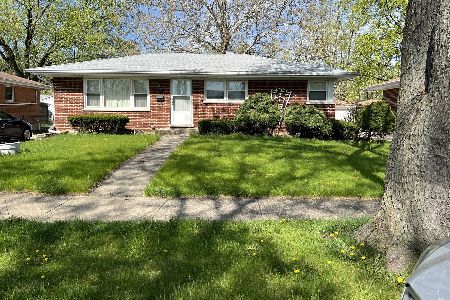839 Sumner Street, Addison, Illinois 60101
$253,000
|
Sold
|
|
| Status: | Closed |
| Sqft: | 0 |
| Cost/Sqft: | — |
| Beds: | 3 |
| Baths: | 2 |
| Year Built: | 1967 |
| Property Taxes: | $4,565 |
| Days On Market: | 3223 |
| Lot Size: | 0,00 |
Description
Wonderful, completely renovated 3 bedroom 2 bathroom brick ranch. Functional open layout. Kitchen with solid wood maple cabinets, granite counter tops , back-splash and floor/ huge island and access to back yard deck. Kitchen is combined with a living room, and this gives a modern effect, and also adds space. The first floor has hardwood floors and is freshly painted. We also have an innovative solution in the bathroom where the Jacuzzi is connected with a standing shower. All done in travertine tiles and glass door. Completely finished basement with family room, bar and full bathroom. In addition - new 2016 roof, newer windows, long driveway , oversize 2 car garage, fire pit, utility shed and smoker behind the garage. Near to parks and shopping.
Property Specifics
| Single Family | |
| — | |
| Ranch | |
| 1967 | |
| Full | |
| — | |
| No | |
| — |
| Du Page | |
| — | |
| 0 / Not Applicable | |
| None | |
| Public | |
| Public Sewer | |
| 09617887 | |
| 0321106002 |
Property History
| DATE: | EVENT: | PRICE: | SOURCE: |
|---|---|---|---|
| 7 Jul, 2017 | Sold | $253,000 | MRED MLS |
| 11 May, 2017 | Under contract | $259,000 | MRED MLS |
| 5 May, 2017 | Listed for sale | $259,000 | MRED MLS |
Room Specifics
Total Bedrooms: 3
Bedrooms Above Ground: 3
Bedrooms Below Ground: 0
Dimensions: —
Floor Type: Hardwood
Dimensions: —
Floor Type: Hardwood
Full Bathrooms: 2
Bathroom Amenities: —
Bathroom in Basement: 1
Rooms: Recreation Room
Basement Description: Finished
Other Specifics
| 2 | |
| Concrete Perimeter | |
| Concrete | |
| — | |
| — | |
| 63X136 | |
| — | |
| None | |
| Bar-Wet, Hardwood Floors | |
| Range, Microwave, Dishwasher, Refrigerator, Washer, Dryer | |
| Not in DB | |
| — | |
| — | |
| — | |
| — |
Tax History
| Year | Property Taxes |
|---|---|
| 2017 | $4,565 |
Contact Agent
Nearby Similar Homes
Nearby Sold Comparables
Contact Agent
Listing Provided By
arhome realty

