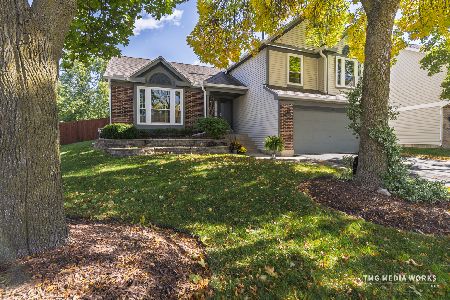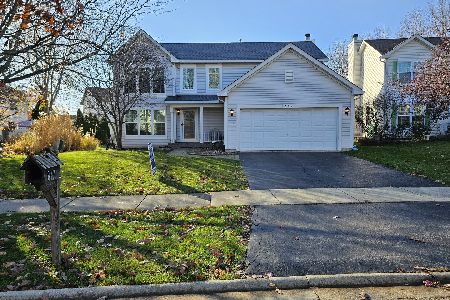839 Teasel Lane, Aurora, Illinois 60504
$422,000
|
Sold
|
|
| Status: | Closed |
| Sqft: | 2,730 |
| Cost/Sqft: | $161 |
| Beds: | 4 |
| Baths: | 3 |
| Year Built: | 1999 |
| Property Taxes: | $11,207 |
| Days On Market: | 1734 |
| Lot Size: | 0,23 |
Description
Don't miss this EAST facing 4 bedroom 3 full bath home. Well ventilated, has FULL bath on MAIN level. Upgraded can lights on main level. Fireplace in family room. Granite counter tops and backsplash in spacious kitchen. All spacious bedrooms. Master Bedroom has walk-in closet and Private bath with a Stand in shower and also whirlpool style tub and double vanity sinks. Most of the house freshly painted. Large Paver brick patio on huge fenced lot. Full basement ready to finish, has Rough in plumbing. New Roof 2017. Dryer 2017. AC Unit 2019. Main and upper level flooring updated 2014. Top school District 204. Walk to middle school and IPSD Preschool. Close to shopping, malls and minutes to RT 59 Train station. Easy access to I-88. Home is owned by Illinois licensed real estate broker.
Property Specifics
| Single Family | |
| — | |
| — | |
| 1999 | |
| Full | |
| — | |
| No | |
| 0.23 |
| Du Page | |
| Thatchers Grove | |
| 160 / Annual | |
| None | |
| Public | |
| Public Sewer | |
| 11065417 | |
| 0728304027 |
Nearby Schools
| NAME: | DISTRICT: | DISTANCE: | |
|---|---|---|---|
|
Grade School
Gombert Elementary School |
204 | — | |
|
Middle School
Still Middle School |
204 | Not in DB | |
|
High School
Metea Valley High School |
204 | Not in DB | |
Property History
| DATE: | EVENT: | PRICE: | SOURCE: |
|---|---|---|---|
| 18 Dec, 2013 | Sold | $287,900 | MRED MLS |
| 28 Oct, 2013 | Under contract | $287,900 | MRED MLS |
| — | Last price change | $275,000 | MRED MLS |
| 24 Aug, 2013 | Listed for sale | $290,000 | MRED MLS |
| 26 Jul, 2017 | Under contract | $0 | MRED MLS |
| 25 Jun, 2017 | Listed for sale | $0 | MRED MLS |
| 6 Jul, 2021 | Sold | $422,000 | MRED MLS |
| 21 May, 2021 | Under contract | $439,000 | MRED MLS |
| — | Last price change | $449,000 | MRED MLS |
| 24 Apr, 2021 | Listed for sale | $449,000 | MRED MLS |
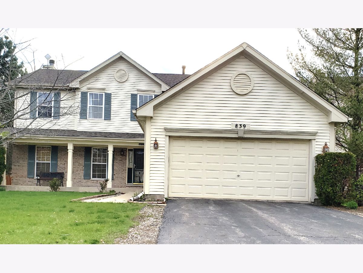
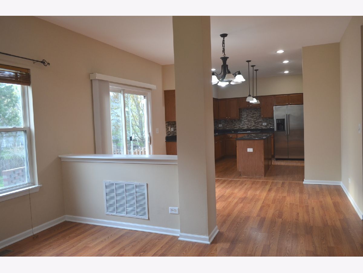
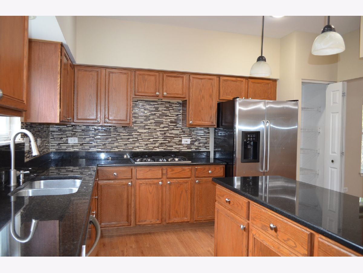
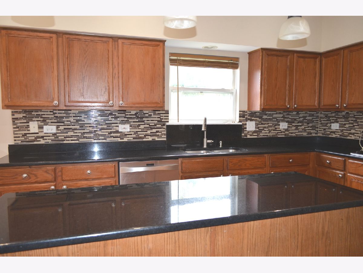
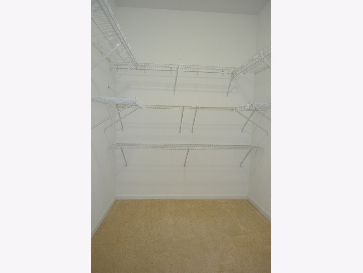
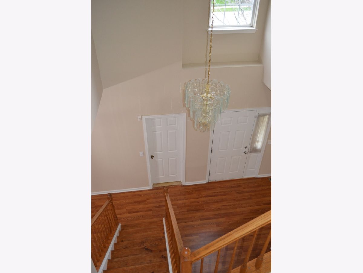
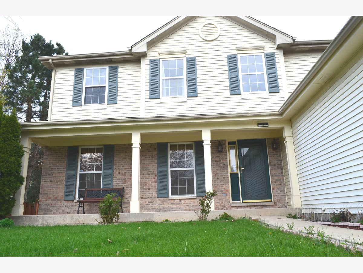
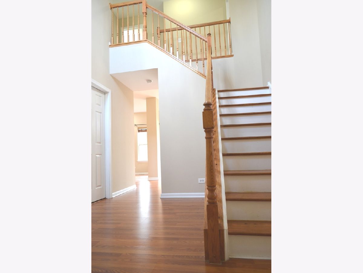
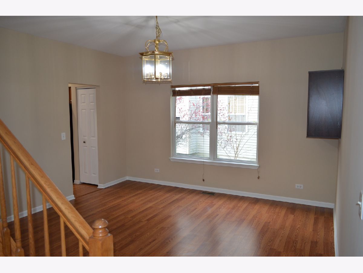
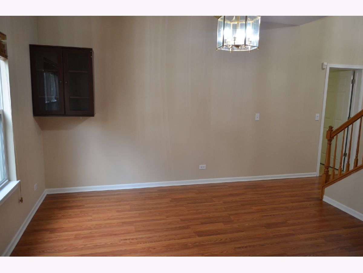
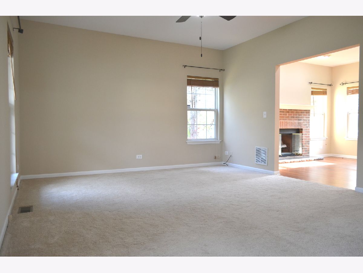
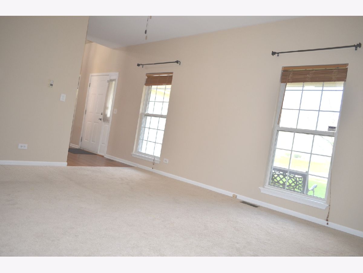
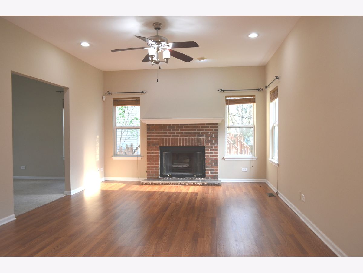
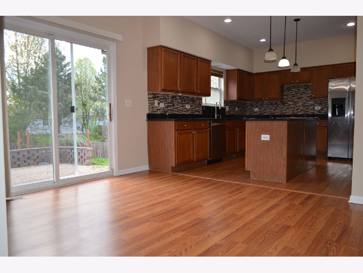
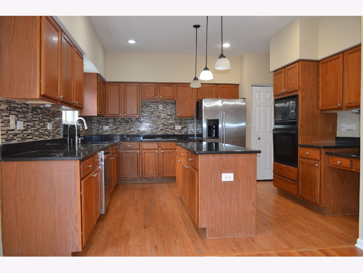
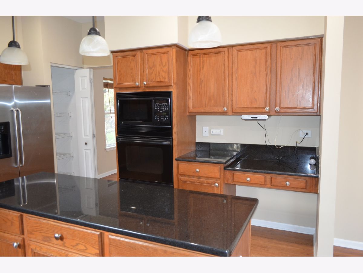
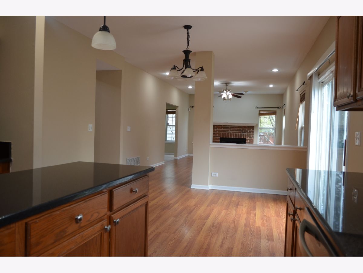
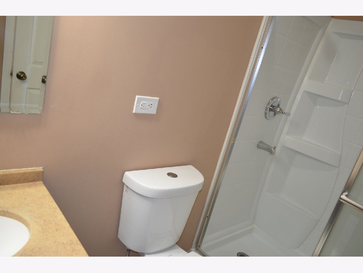
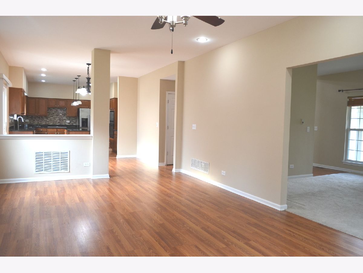
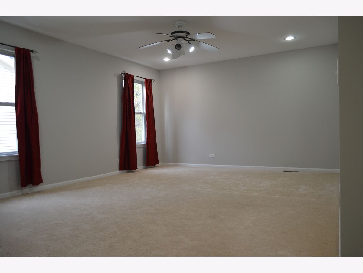
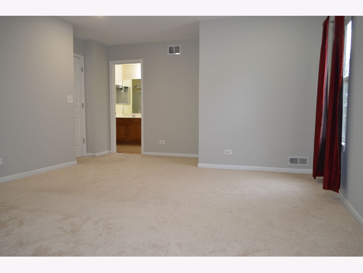
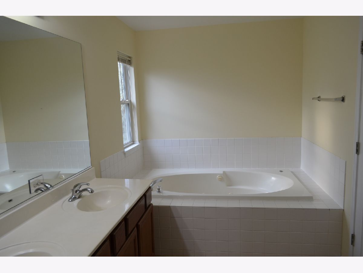
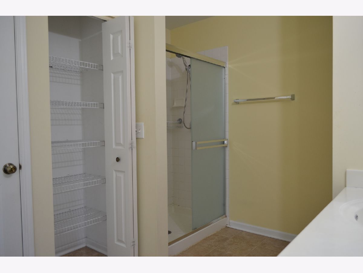
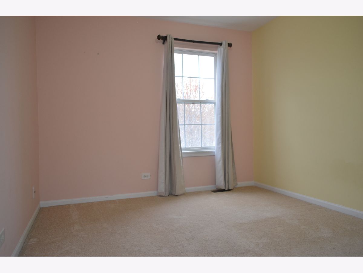
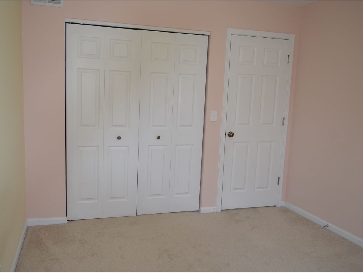
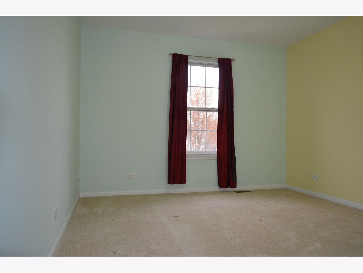
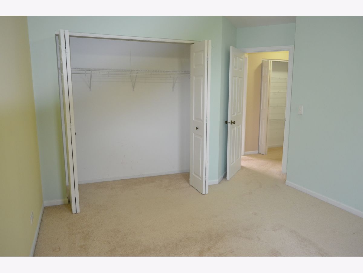
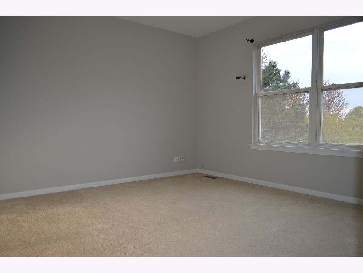
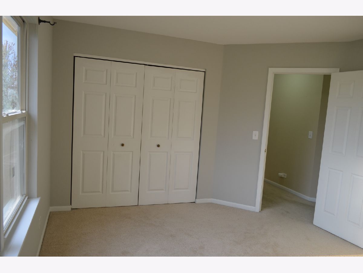
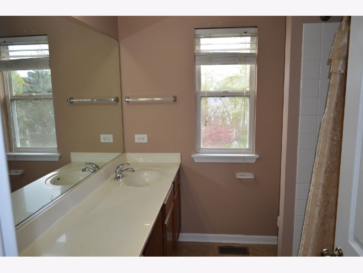
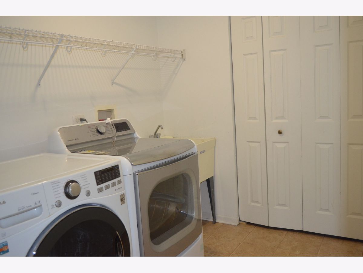
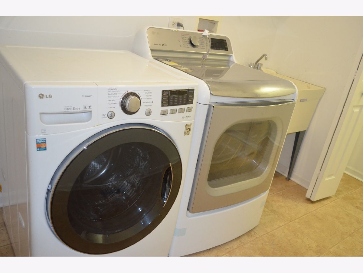
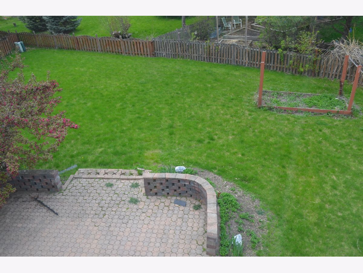
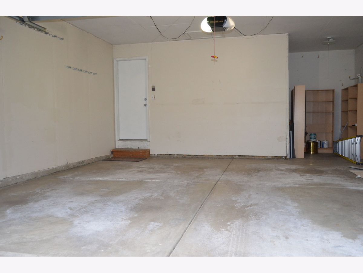
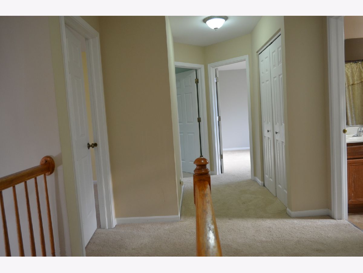
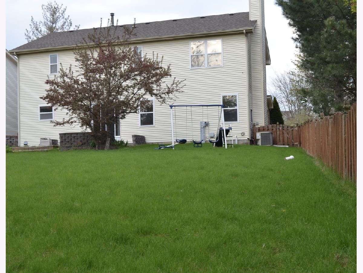
Room Specifics
Total Bedrooms: 4
Bedrooms Above Ground: 4
Bedrooms Below Ground: 0
Dimensions: —
Floor Type: Carpet
Dimensions: —
Floor Type: Carpet
Dimensions: —
Floor Type: Carpet
Full Bathrooms: 3
Bathroom Amenities: Whirlpool,Separate Shower,Double Sink
Bathroom in Basement: 0
Rooms: Eating Area
Basement Description: Unfinished
Other Specifics
| 2 | |
| Concrete Perimeter | |
| Asphalt | |
| Porch, Brick Paver Patio | |
| — | |
| 54X170X82X142 | |
| — | |
| Full | |
| Wood Laminate Floors, First Floor Laundry, First Floor Full Bath, Open Floorplan | |
| Range, Microwave, Dishwasher, Refrigerator, Washer, Dryer, Disposal, Gas Cooktop | |
| Not in DB | |
| — | |
| — | |
| — | |
| — |
Tax History
| Year | Property Taxes |
|---|---|
| 2013 | $9,072 |
| 2021 | $11,207 |
Contact Agent
Nearby Similar Homes
Nearby Sold Comparables
Contact Agent
Listing Provided By
Keller Williams Infinity




