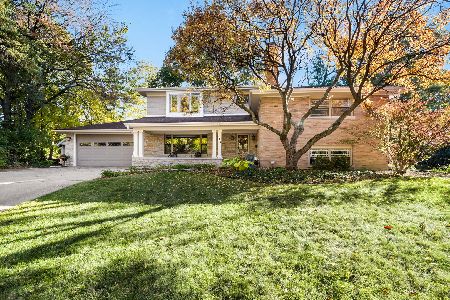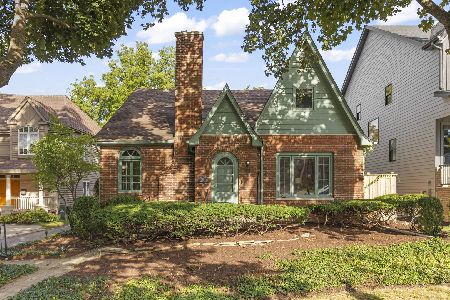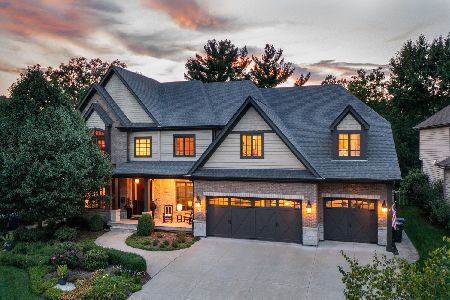839 Wellner Road, Naperville, Illinois 60540
$1,675,000
|
Sold
|
|
| Status: | Closed |
| Sqft: | 4,965 |
| Cost/Sqft: | $317 |
| Beds: | 4 |
| Baths: | 5 |
| Year Built: | 2012 |
| Property Taxes: | $26,840 |
| Days On Market: | 1330 |
| Lot Size: | 0,30 |
Description
This majestic 4,965 SF home was custom built by Lakewest Builder, located on 1/3 acre of wide and deep lot, it has everything today's buyer is looking for! 10 foot ceiling, 4 bedrooms, 5 full bathrooms, den, media room, bonus room and a full, professionally finished basement with 12 feet deep golf simulation room, wet bar, rec room & dance/exercise room! Amazing brick paver driveway, walkway, front and back patios and beautifully landscaping! All designer's chandeliers and light fixtures! Top quality hardwood floors, detail millworks, travertine tiles, and custom ceilings in every room! Grand 2-story entry foyer with wide stairs & iron rod spindles! The heart of the home is the kitchen & this kitchen is exceptional with 48" solid cherry cabinets, granite top, large island, subzero fridge & top quality appliances! Butler's pantry with wine racks & bar fridge leading to dining room! Spacious family room with volume ceiling, floor to ceiling corner stone fireplace, and a wall of windows overlooking the private backyard! Luxury master suite with sitting area, architectural design ceiling, ensuite bathroom with heated floor, large shower, soaking tub, Toto brand auto wash commode ($3,000) & WIC! Bedrooms 2 & 3 share a Jack & Jill bathroom. The 4th Bedroom has a private ensuite bathroom. The sought after, huge 2nd floor laundry has a ton of additional cabinetry, utility sink & folding space. Additional media/den/game room & huge bonus room! The most amazing basement with 12 feet deep golf simulation room, wet bar, large rec room, dance/gym room & a full bath! Relaxing and enjoy the deep & private backyard with large paver patio and a built-in party prep area! Sprinkler system! Walk to Naperville downtown/train, Trader Joe's, Starbucks, restaurants & shoppings! Award winning Naperville 203 school, Highland, Kennedy, Naperville Central High School! This is the home that you are looking for! WELCOME HOME!
Property Specifics
| Single Family | |
| — | |
| — | |
| 2012 | |
| — | |
| — | |
| No | |
| 0.3 |
| Du Page | |
| East Highlands | |
| 0 / Not Applicable | |
| — | |
| — | |
| — | |
| 11355622 | |
| 0819304010 |
Nearby Schools
| NAME: | DISTRICT: | DISTANCE: | |
|---|---|---|---|
|
Grade School
Highlands Elementary School |
203 | — | |
|
Middle School
Kennedy Junior High School |
203 | Not in DB | |
|
High School
Naperville Central High School |
203 | Not in DB | |
Property History
| DATE: | EVENT: | PRICE: | SOURCE: |
|---|---|---|---|
| 2 Jan, 2008 | Sold | $390,000 | MRED MLS |
| 25 Jul, 2007 | Under contract | $399,000 | MRED MLS |
| 16 Jul, 2007 | Listed for sale | $399,000 | MRED MLS |
| 30 Apr, 2012 | Sold | $350,000 | MRED MLS |
| 15 Mar, 2012 | Under contract | $1,000,000 | MRED MLS |
| 1 Sep, 2010 | Listed for sale | $1,000,000 | MRED MLS |
| 2 May, 2022 | Sold | $1,675,000 | MRED MLS |
| 26 Mar, 2022 | Under contract | $1,575,000 | MRED MLS |
| 24 Mar, 2022 | Listed for sale | $1,575,000 | MRED MLS |
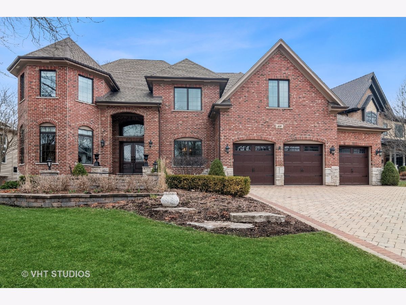
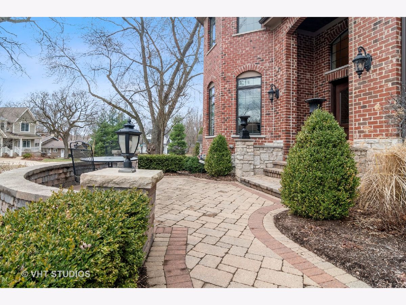
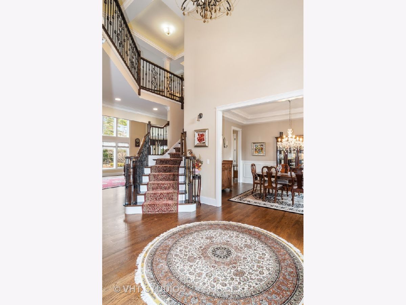
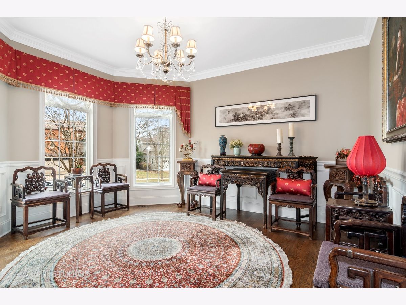
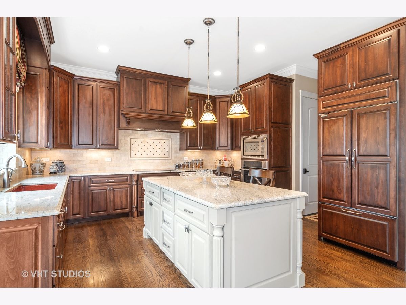
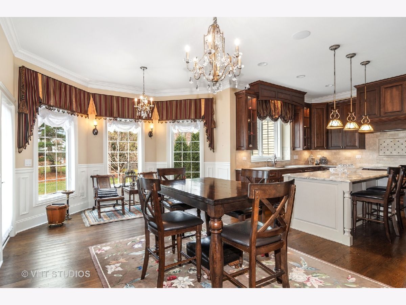
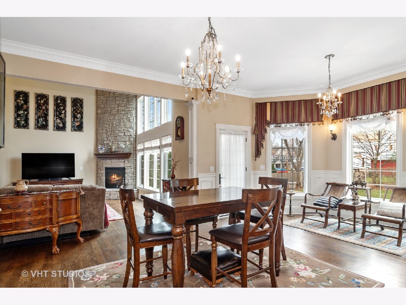
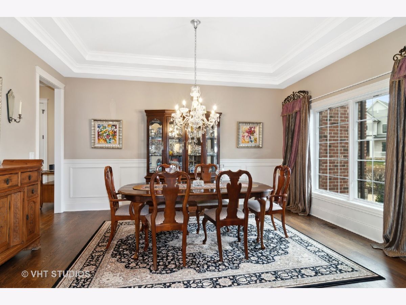
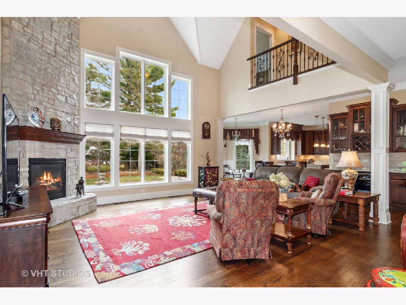
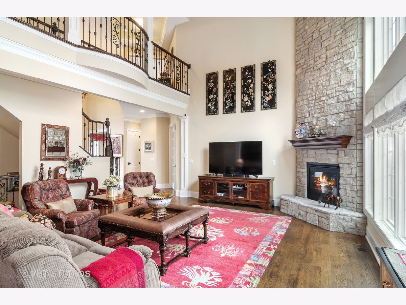
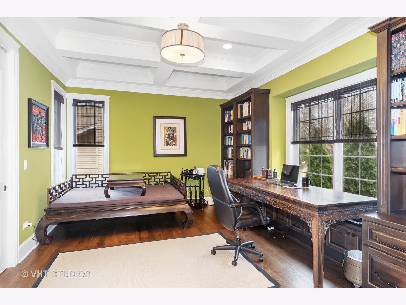
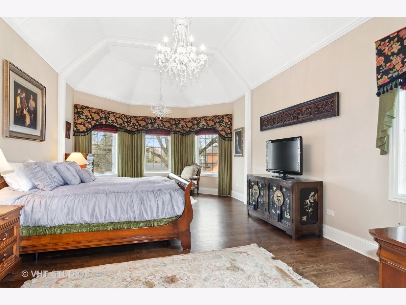
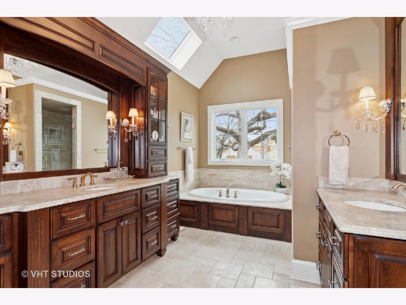
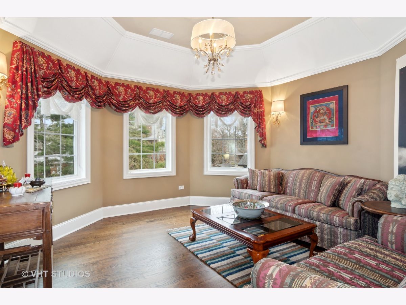
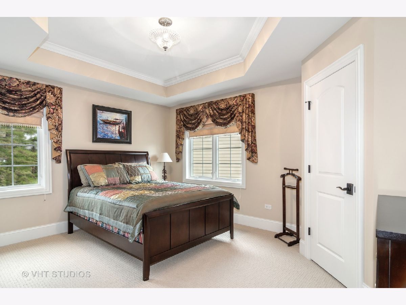
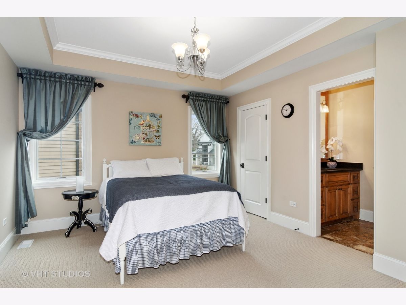
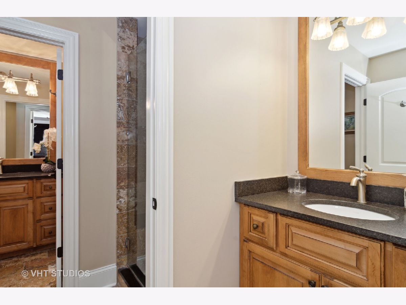
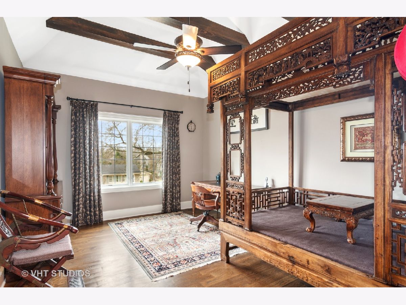
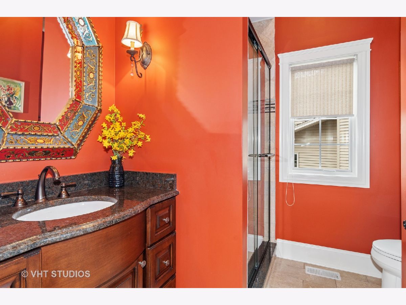
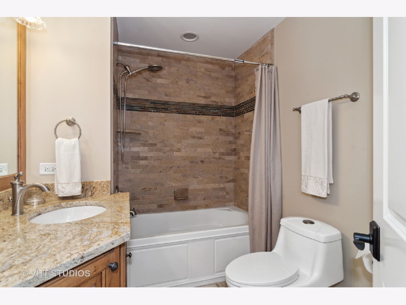
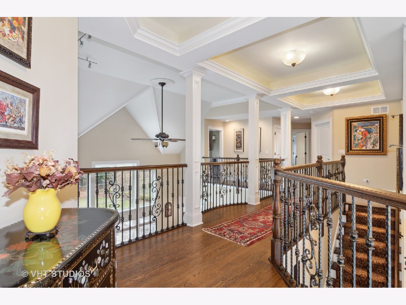
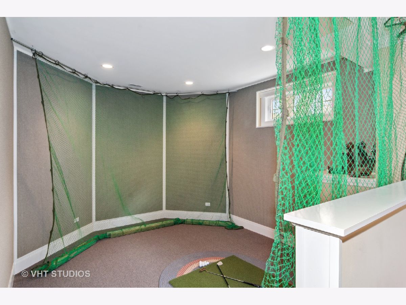
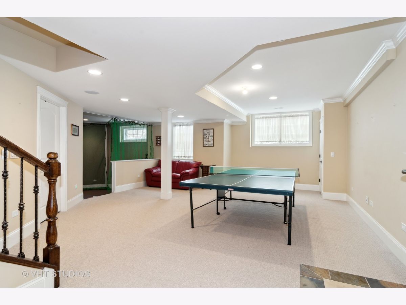
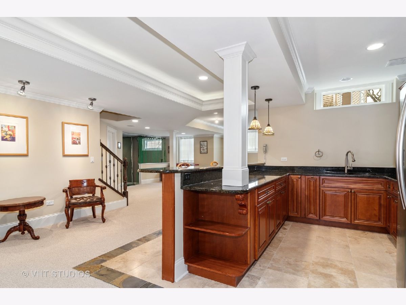
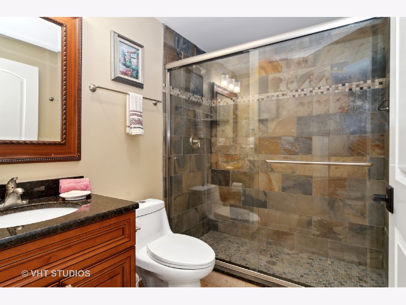
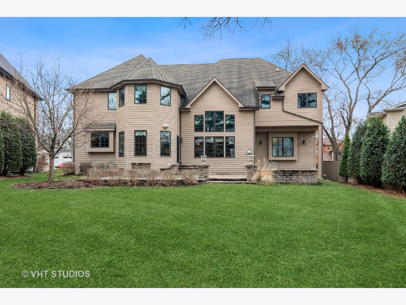
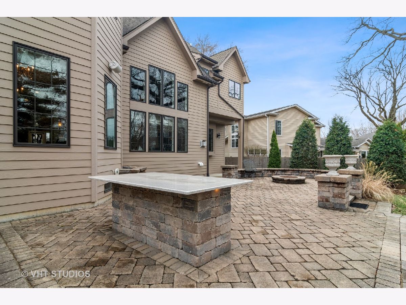
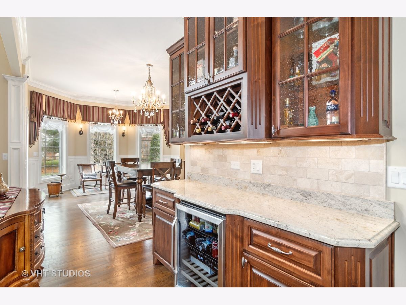
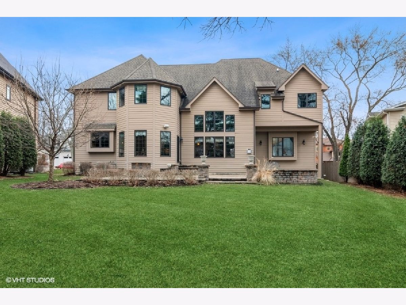
Room Specifics
Total Bedrooms: 4
Bedrooms Above Ground: 4
Bedrooms Below Ground: 0
Dimensions: —
Floor Type: —
Dimensions: —
Floor Type: —
Dimensions: —
Floor Type: —
Full Bathrooms: 5
Bathroom Amenities: Whirlpool,Separate Shower,Double Sink,Bidet
Bathroom in Basement: 1
Rooms: —
Basement Description: Finished,Lookout,9 ft + pour,Concrete (Basement)
Other Specifics
| 3 | |
| — | |
| Brick | |
| — | |
| — | |
| 91X156X65X168 | |
| Unfinished | |
| — | |
| — | |
| — | |
| Not in DB | |
| — | |
| — | |
| — | |
| — |
Tax History
| Year | Property Taxes |
|---|---|
| 2008 | $4,774 |
| 2012 | $6,016 |
| 2022 | $26,840 |
Contact Agent
Nearby Similar Homes
Nearby Sold Comparables
Contact Agent
Listing Provided By
RE/MAX of Naperville


