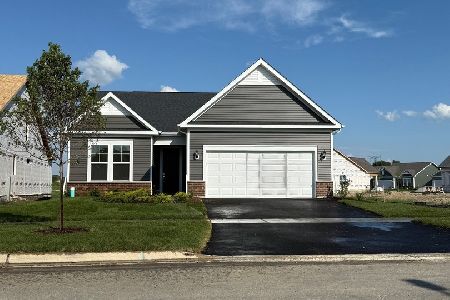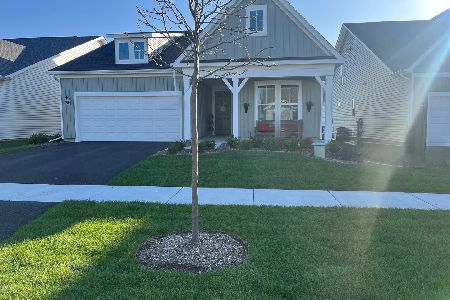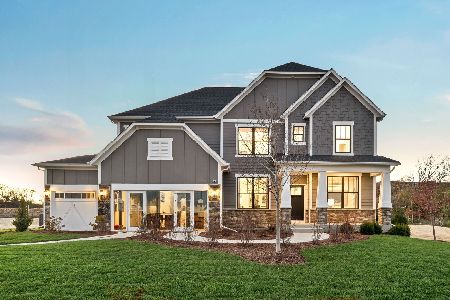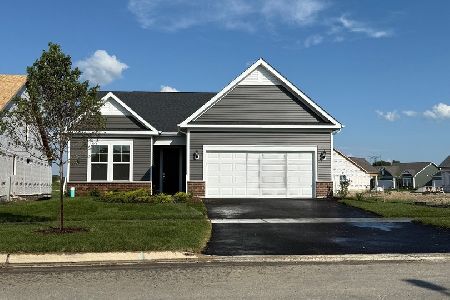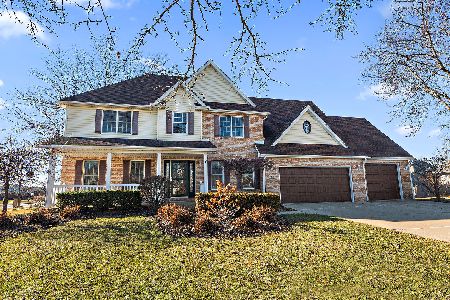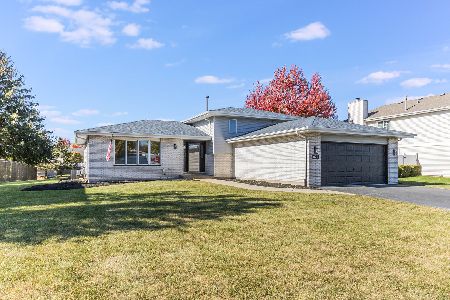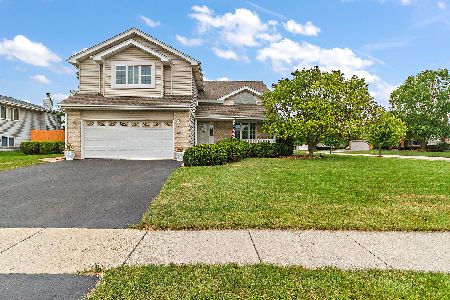839 Wildwood Drive, New Lenox, Illinois 60451
$439,900
|
Sold
|
|
| Status: | Closed |
| Sqft: | 2,700 |
| Cost/Sqft: | $163 |
| Beds: | 4 |
| Baths: | 3 |
| Year Built: | 1997 |
| Property Taxes: | $9,004 |
| Days On Market: | 1027 |
| Lot Size: | 0,24 |
Description
Original owners offer this sparkling 2 Story in super desirable Wildwood of New Lenox! 4 Beds + 2 1/2 Baths + finished basement + main floor den! Main floor features two story foyer! Formal living room with hardwood floors & crown molding! Large eat in kitchen with granite counters/back splash, center island, pantry and is open to family room with hardwood floors, brick fireplace and crown molding! Formal dining room with crown molding too! Large main floor den with hardwood floors too! Separate 1st floor laundry--all appliances included! 2nd floor features hardwood floors through out! Large master bed with trey ceiling, large WIC plus private full bath with double sink vanity, separate shower with oversized soaking tub! 3 large spare beds plus loft space! Basement is finished with 2 large entertaining areas plus smaller area that could be office if needed! Plenty of storage space too! Attached 2 car garage! Gorgeous back yard features huge deck overlooking private yard with shed and gardening area! Sellers have done most of the heavy lifting for the new owners...New Anderson Windows through out in '20! New Roof in '19! New furnace in '19! New AC in '19! Immediate possession if needed!!
Property Specifics
| Single Family | |
| — | |
| — | |
| 1997 | |
| — | |
| — | |
| No | |
| 0.24 |
| Will | |
| Wildwood | |
| 0 / Not Applicable | |
| — | |
| — | |
| — | |
| 11757488 | |
| 1508213060100000 |
Nearby Schools
| NAME: | DISTRICT: | DISTANCE: | |
|---|---|---|---|
|
High School
Lincoln-way Central High School |
210 | Not in DB | |
Property History
| DATE: | EVENT: | PRICE: | SOURCE: |
|---|---|---|---|
| 12 May, 2023 | Sold | $439,900 | MRED MLS |
| 17 Apr, 2023 | Under contract | $439,900 | MRED MLS |
| 12 Apr, 2023 | Listed for sale | $439,900 | MRED MLS |
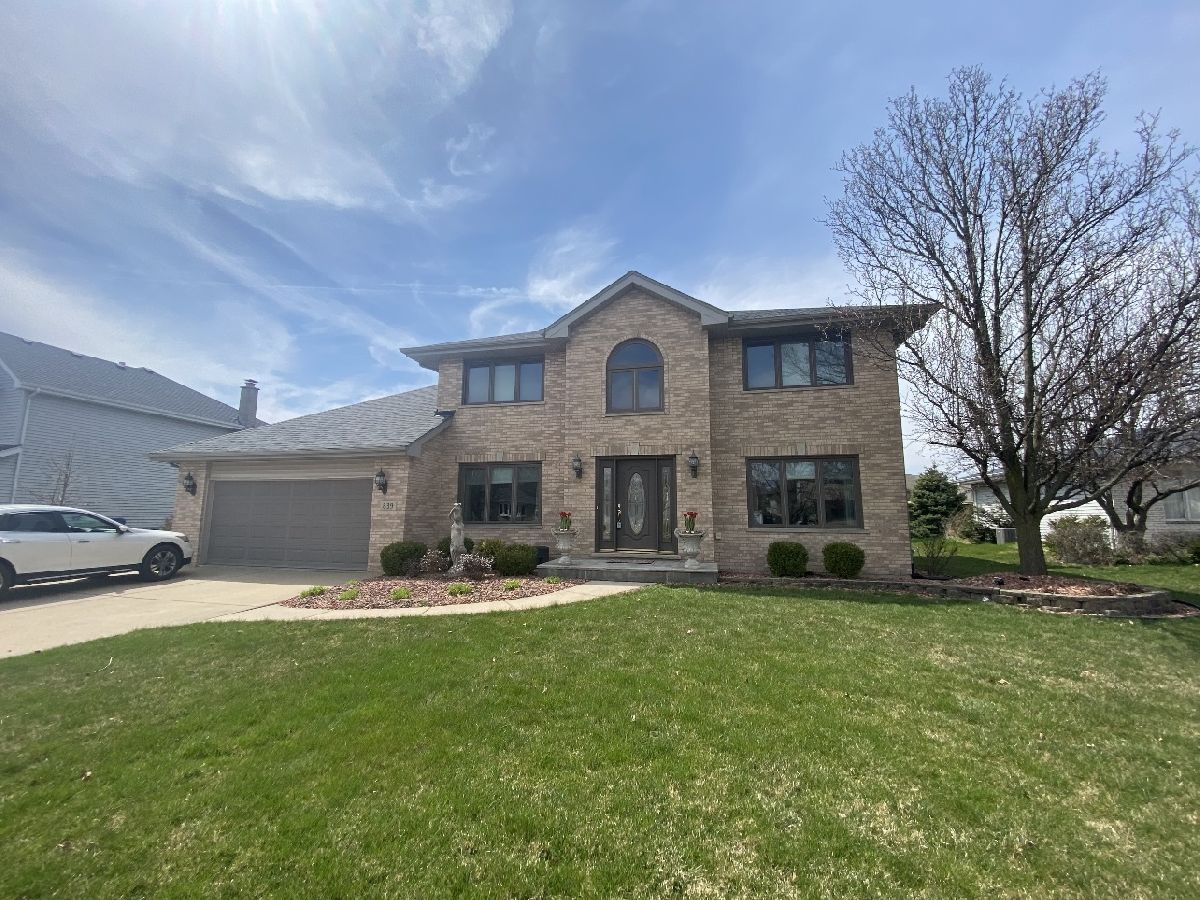
Room Specifics
Total Bedrooms: 4
Bedrooms Above Ground: 4
Bedrooms Below Ground: 0
Dimensions: —
Floor Type: —
Dimensions: —
Floor Type: —
Dimensions: —
Floor Type: —
Full Bathrooms: 3
Bathroom Amenities: Separate Shower,Double Sink,Garden Tub
Bathroom in Basement: 0
Rooms: —
Basement Description: Finished,Crawl,Egress Window
Other Specifics
| 2.5 | |
| — | |
| Concrete | |
| — | |
| — | |
| 80 X 130 | |
| Unfinished | |
| — | |
| — | |
| — | |
| Not in DB | |
| — | |
| — | |
| — | |
| — |
Tax History
| Year | Property Taxes |
|---|---|
| 2023 | $9,004 |
Contact Agent
Nearby Similar Homes
Nearby Sold Comparables
Contact Agent
Listing Provided By
RE/MAX 10

