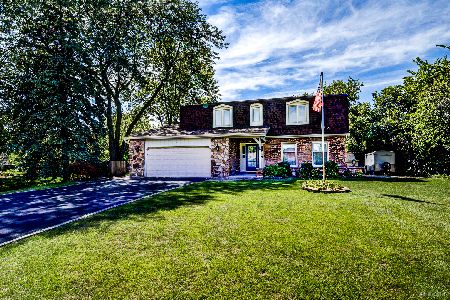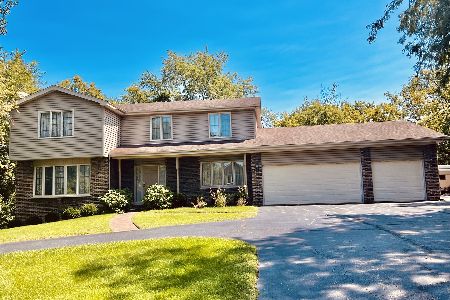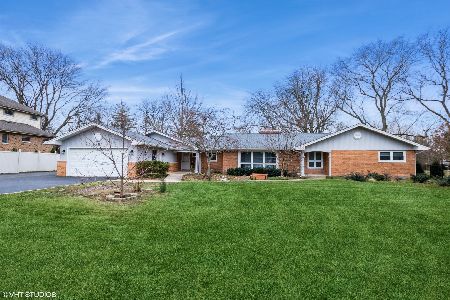8393 131st Street, Palos Park, Illinois 60464
$685,000
|
Sold
|
|
| Status: | Closed |
| Sqft: | 3,761 |
| Cost/Sqft: | $179 |
| Beds: | 5 |
| Baths: | 4 |
| Year Built: | 2003 |
| Property Taxes: | $10,946 |
| Days On Market: | 1697 |
| Lot Size: | 0,69 |
Description
Welcome home to this five bedroom three and half bath beauty in Palos Park. This home has so much to offer both inside and out. With just over 3700 square feet the main floor has an open floor plan and includes formal living and dining rooms, a butler's pantry, a family room with a floor-to-ceiling stone fireplace and an abundance of windows with backyard views, a spacious kitchen with an island and pantry. The large dining space makes any size gathering comfortable. The main floor also features a full bedroom/bath suite perfect for related living with its own door to the deck outside and an optional main floor laundry connection. Upstairs are the primary bedroom, three additional bedrooms and the laundry room. The primary suite has a fireplace and spa like bath with tub and updated walk in shower. Outside, the yard is its own private getaway with with an abundance of mature trees providing privacy as you enjoy the outdoors. The multi-level deck stretches along the rear of the house and includes an oversized luxury gas fire pit and bench seating. It's the large kayak pool and quaint pool house with arbor that really sets the yard apart. The pool house has ample storage plus 360 square feet of flexible finished space, a perfect poolside hangout or an endless list of possible uses. There are three fireplaces, including one in the english basement which is ready for finishing. It also features roughed in plumbing for a bath, and radiant heat in the floors. The house has been freshly painted, includes new carpeting and has refreshed landscaping with a riding mower included in the garden shed...this house is ready to welcome you home! Come have a look!
Property Specifics
| Single Family | |
| — | |
| — | |
| 2003 | |
| English | |
| — | |
| No | |
| 0.69 |
| Cook | |
| — | |
| — / Not Applicable | |
| None | |
| Public | |
| Public Sewer | |
| 11103703 | |
| 23353080150000 |
Nearby Schools
| NAME: | DISTRICT: | DISTANCE: | |
|---|---|---|---|
|
Grade School
Palos West Elementary School |
118 | — | |
|
Middle School
Palos South Middle School |
118 | Not in DB | |
|
High School
Amos Alonzo Stagg High School |
230 | Not in DB | |
Property History
| DATE: | EVENT: | PRICE: | SOURCE: |
|---|---|---|---|
| 29 Jun, 2021 | Sold | $685,000 | MRED MLS |
| 1 Jun, 2021 | Under contract | $675,000 | MRED MLS |
| 28 May, 2021 | Listed for sale | $675,000 | MRED MLS |
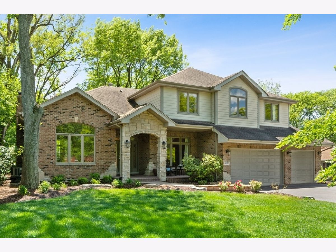
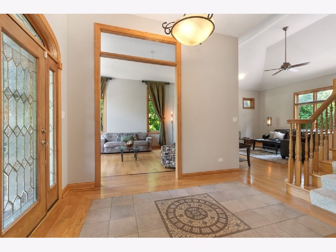
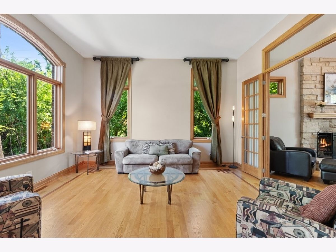
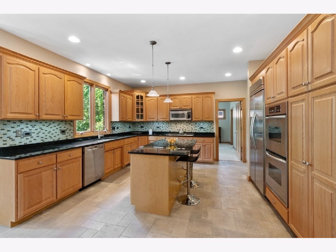
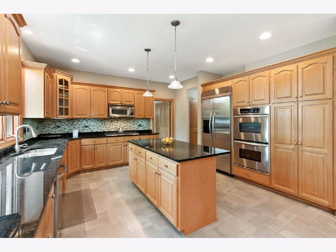
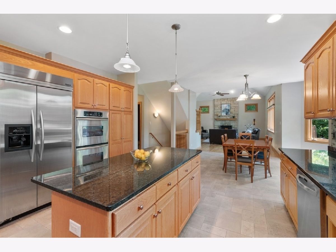
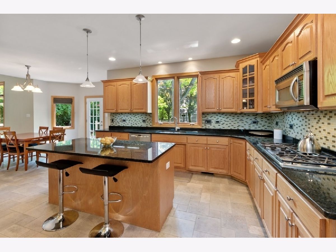
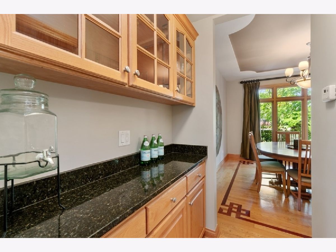
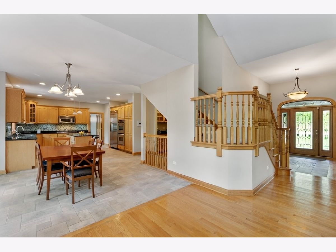
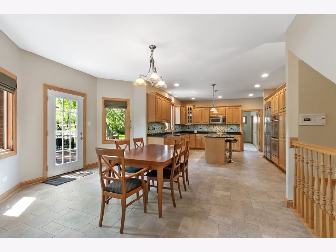
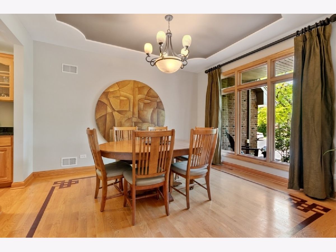
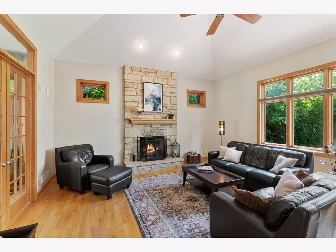
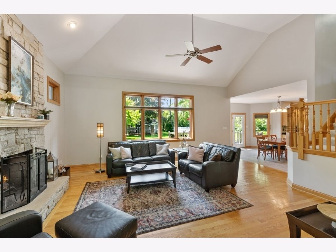
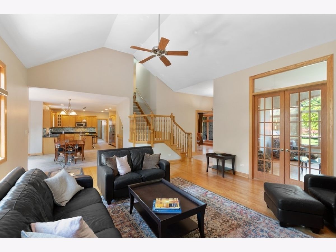
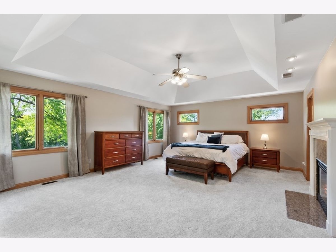
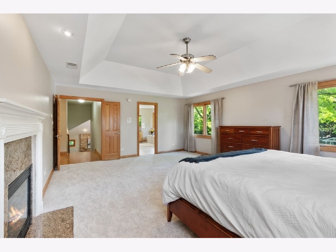
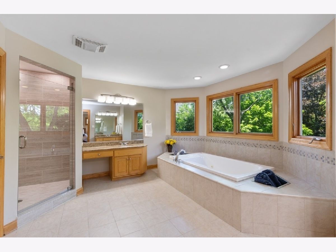
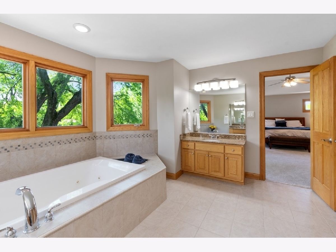
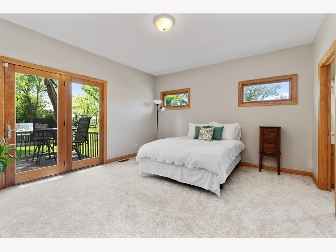
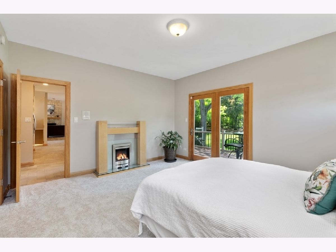
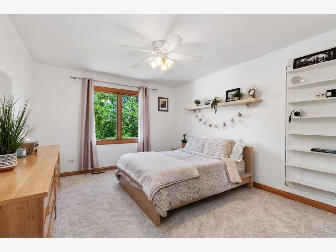
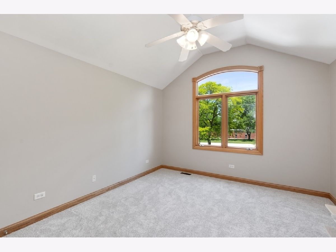
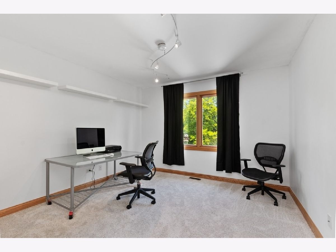
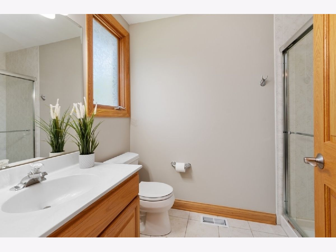
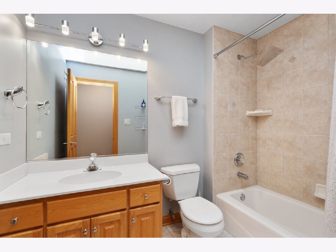
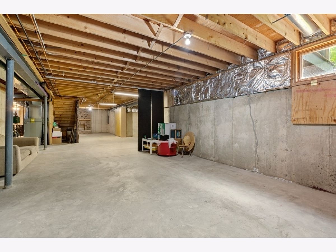
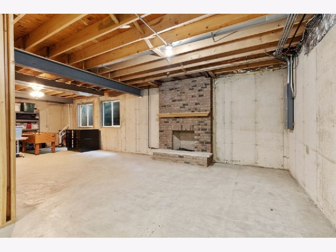
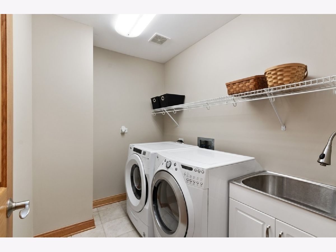
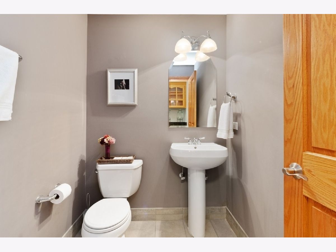
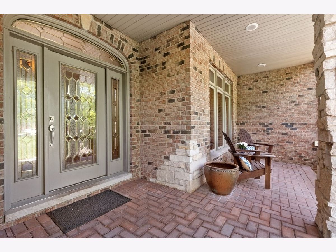
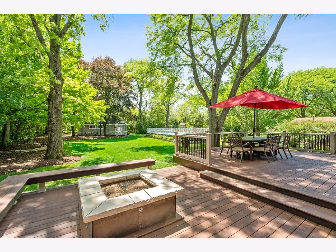
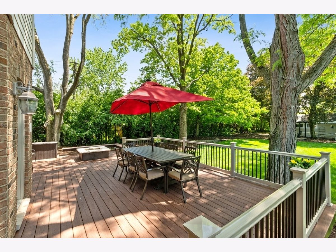
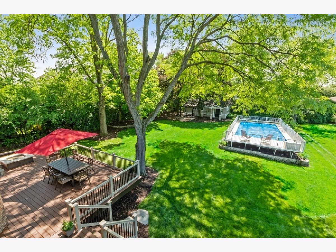
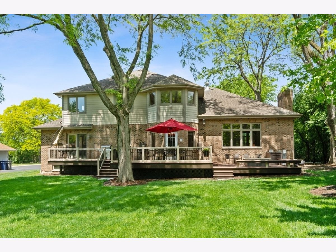
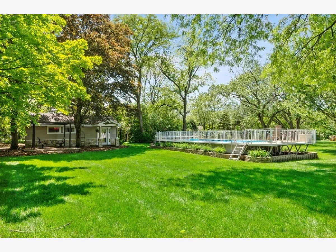
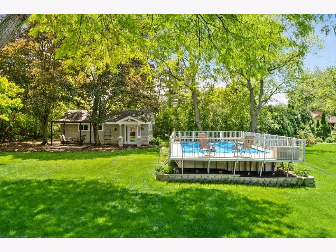
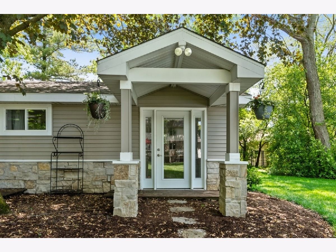
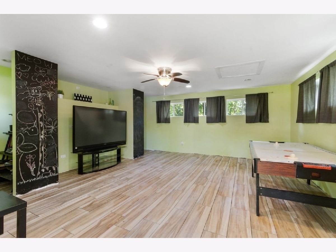
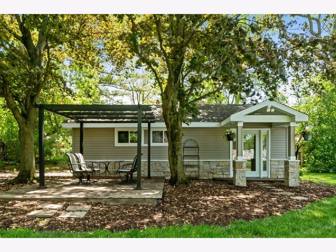
Room Specifics
Total Bedrooms: 5
Bedrooms Above Ground: 5
Bedrooms Below Ground: 0
Dimensions: —
Floor Type: Carpet
Dimensions: —
Floor Type: Carpet
Dimensions: —
Floor Type: Carpet
Dimensions: —
Floor Type: —
Full Bathrooms: 4
Bathroom Amenities: Separate Shower
Bathroom in Basement: 0
Rooms: Bedroom 5,Eating Area,Foyer
Basement Description: Unfinished,Bathroom Rough-In
Other Specifics
| 3 | |
| Concrete Perimeter | |
| Asphalt | |
| Deck, Above Ground Pool, Fire Pit | |
| Wooded,Mature Trees | |
| 100X285X105X283 | |
| — | |
| Full | |
| Vaulted/Cathedral Ceilings, Skylight(s), Hardwood Floors, Heated Floors, First Floor Bedroom, Second Floor Laundry, First Floor Full Bath, Walk-In Closet(s), Ceiling - 10 Foot | |
| Range, Dishwasher, Refrigerator, Washer, Dryer, Disposal | |
| Not in DB | |
| — | |
| — | |
| — | |
| Wood Burning, Gas Log |
Tax History
| Year | Property Taxes |
|---|---|
| 2021 | $10,946 |
Contact Agent
Nearby Similar Homes
Nearby Sold Comparables
Contact Agent
Listing Provided By
@properties

