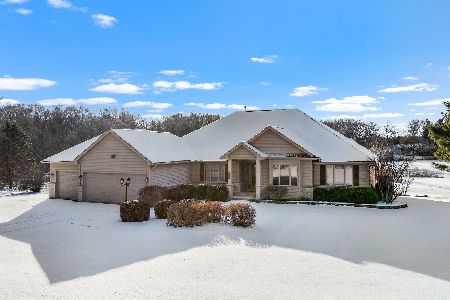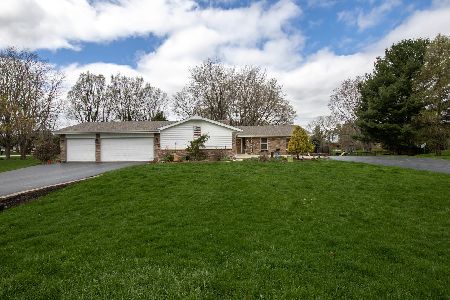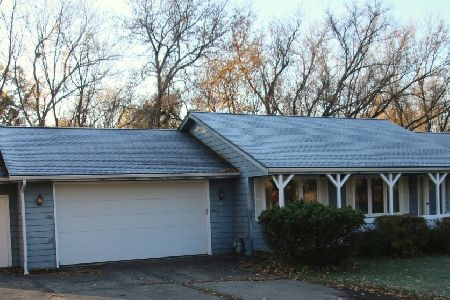8393 Mark Drive, Roscoe, Illinois 61073
$217,000
|
Sold
|
|
| Status: | Closed |
| Sqft: | 1,412 |
| Cost/Sqft: | $154 |
| Beds: | 3 |
| Baths: | 1 |
| Year Built: | 1977 |
| Property Taxes: | $4,059 |
| Days On Market: | 925 |
| Lot Size: | 0,58 |
Description
PRAIRIE HILL School Dist. Move-in and be ready for school to start! Three-bedroom ranch with over 1400 sq. ft. of living space. Bring your finishing touches for the lower level to increase the living area to almost 2500 square feet! Home boasts an eat in kitchen with trendy gray cupboards, stone backsplash, wood look countertops, new light fixture and hardwood floors. The kitchen flows into a family room featuring a wood burning fireplace and sliders to the deck where you can relax and enjoy the large shade filled back yard which has plenty of rooms for entertaining. The main floor also features a nice sized living room, three generous bedrooms. The bathroom has a newer toilet, tub and surround and has access to hallway and the primary bedroom. In the lower level you will find a large rec room (36'4 x14'5) with a bar area that is just waiting for your finishing touches. Also a bonus room and large laundry/storage room. Roof 2010, Vinyl windows 2010, well pump 2019, water heater 2020. Kinetico K5 Water System 2017.
Property Specifics
| Single Family | |
| — | |
| — | |
| 1977 | |
| — | |
| — | |
| No | |
| 0.58 |
| Winnebago | |
| — | |
| — / Not Applicable | |
| — | |
| — | |
| — | |
| 11828046 | |
| 0424127015 |
Nearby Schools
| NAME: | DISTRICT: | DISTANCE: | |
|---|---|---|---|
|
Grade School
Prairie Hill Elementary School |
133 | — | |
|
Middle School
Prairie Hill Elementary School |
133 | Not in DB | |
|
High School
Hononegah High School |
207 | Not in DB | |
Property History
| DATE: | EVENT: | PRICE: | SOURCE: |
|---|---|---|---|
| 28 Aug, 2023 | Sold | $217,000 | MRED MLS |
| 21 Jul, 2023 | Under contract | $217,000 | MRED MLS |
| — | Last price change | $224,900 | MRED MLS |
| 11 Jul, 2023 | Listed for sale | $224,900 | MRED MLS |
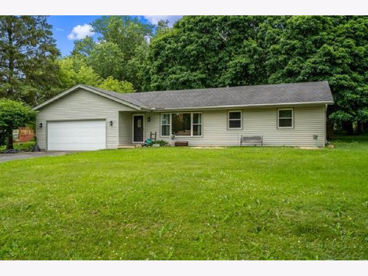
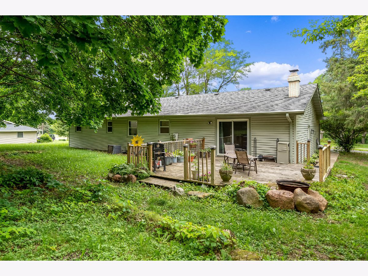
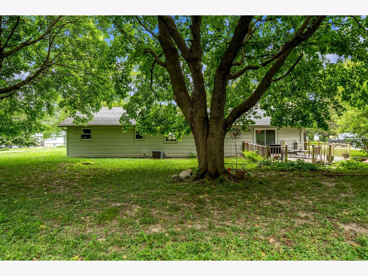
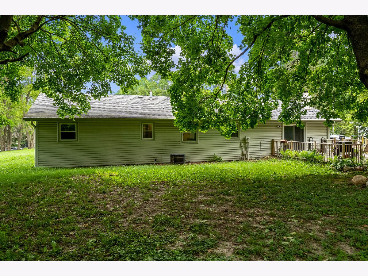
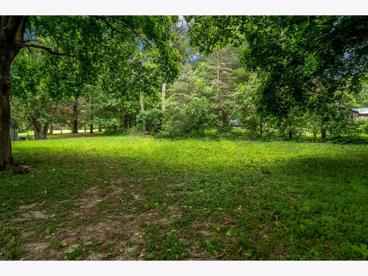
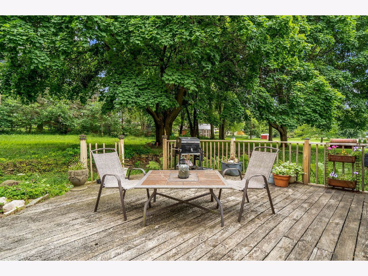
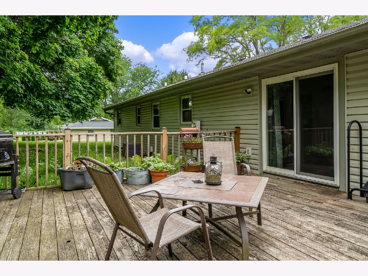
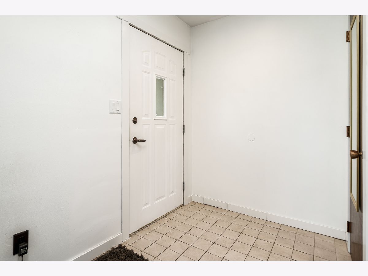
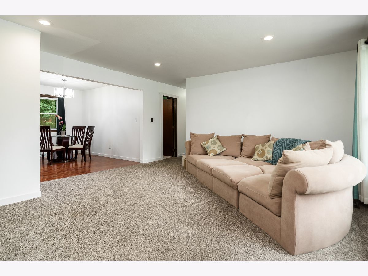
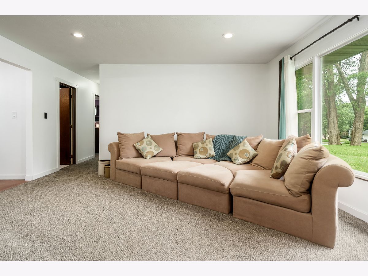
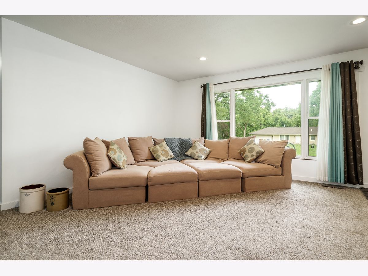
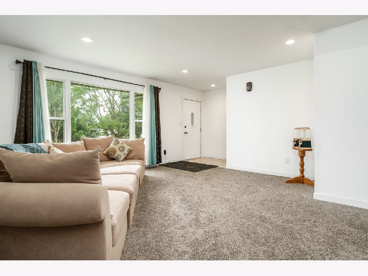
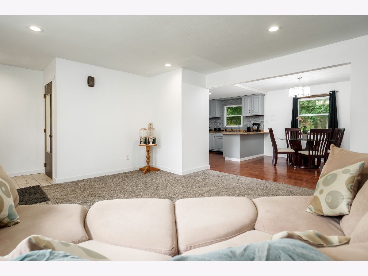
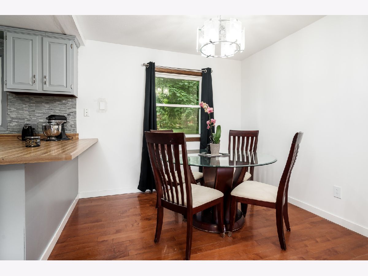
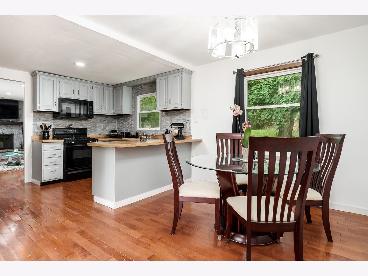
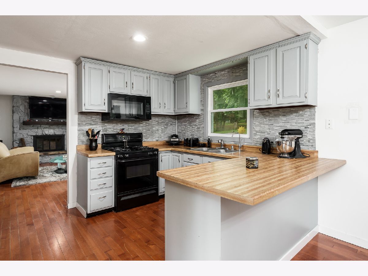
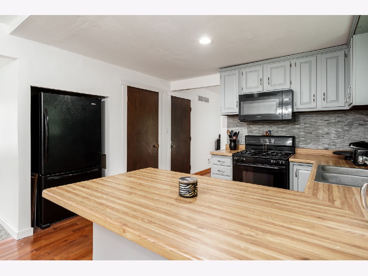
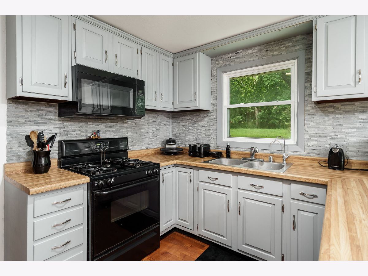
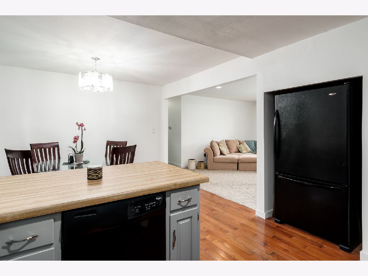
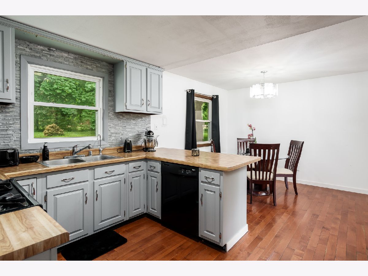
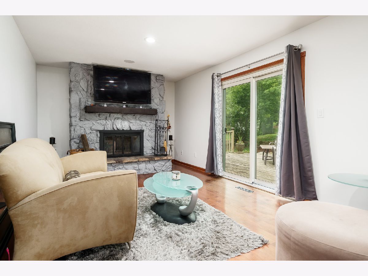
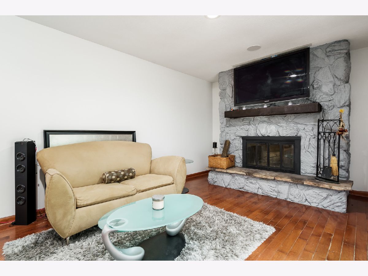
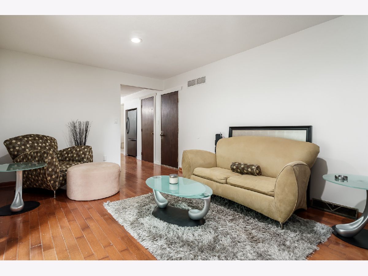
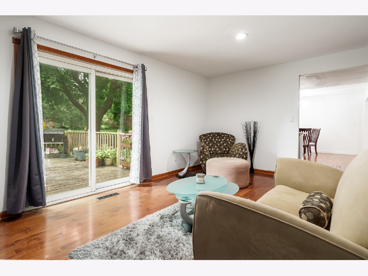
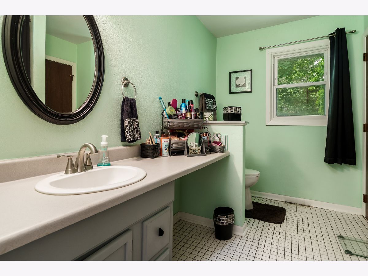
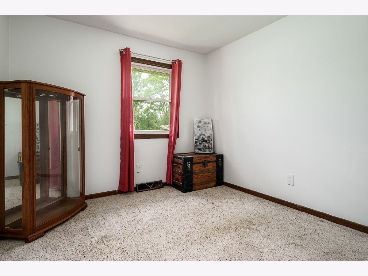
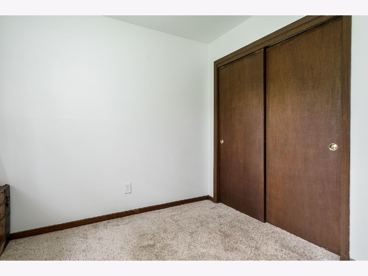
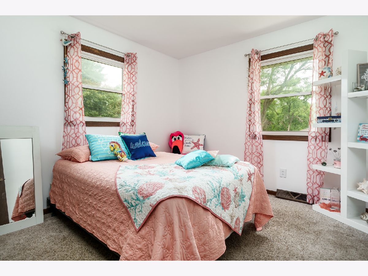
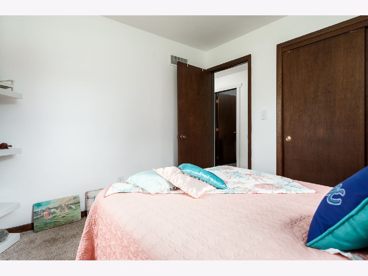
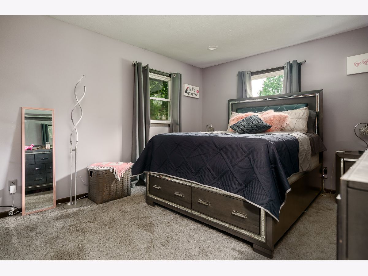
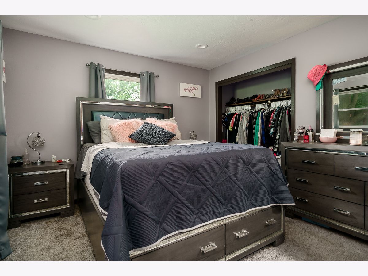
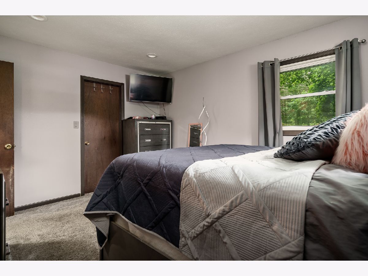
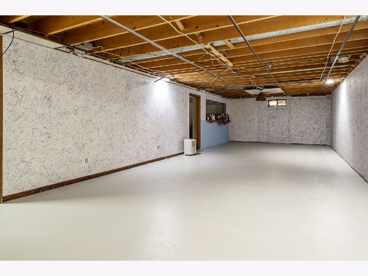
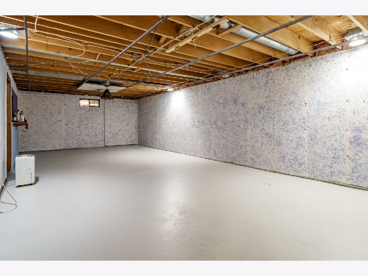
Room Specifics
Total Bedrooms: 3
Bedrooms Above Ground: 3
Bedrooms Below Ground: 0
Dimensions: —
Floor Type: —
Dimensions: —
Floor Type: —
Full Bathrooms: 1
Bathroom Amenities: —
Bathroom in Basement: 0
Rooms: —
Basement Description: Unfinished
Other Specifics
| 2 | |
| — | |
| Asphalt | |
| — | |
| — | |
| 120X120X210X210 | |
| — | |
| — | |
| — | |
| — | |
| Not in DB | |
| — | |
| — | |
| — | |
| — |
Tax History
| Year | Property Taxes |
|---|---|
| 2023 | $4,059 |
Contact Agent
Nearby Sold Comparables
Contact Agent
Listing Provided By
BHHS Crosby Starck

