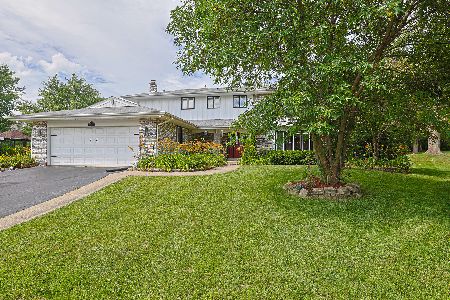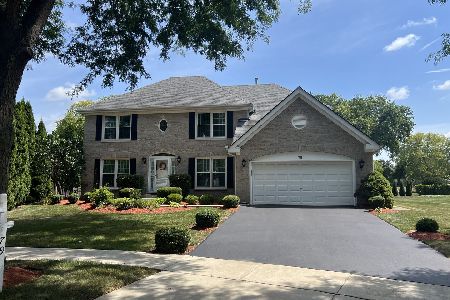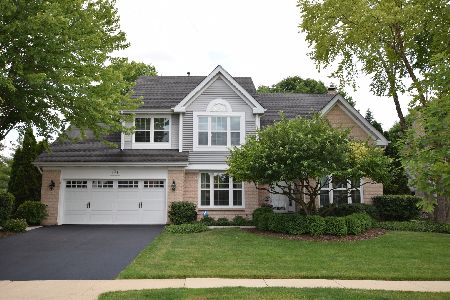84 Bellechase Circle, Schaumburg, Illinois 60173
$515,000
|
Sold
|
|
| Status: | Closed |
| Sqft: | 2,714 |
| Cost/Sqft: | $193 |
| Beds: | 5 |
| Baths: | 4 |
| Year Built: | 1992 |
| Property Taxes: | $12,953 |
| Days On Market: | 3646 |
| Lot Size: | 0,18 |
Description
Largest BRICK front St Claire model on Executive side of popular Park St Claire with 2714 SQ FT. Features include RARE 5 Bedrooms (First floor bedroom and adjoining FULL bath w/shower), Two-Story Foyer w/ wood floor, three bay windows, Two-Story dramatic Family Room w/ fireplace, Breakfast Room in spacious kitchen with sliders out to private backyard with brick paver patio and tall trees, extra patio storm door and windows, yard partially fenced, luxury master bath with garden tub and separate shower, HUGE walk-in closet in Master Bedroom, first floor office with French Doors, newer dishwasher, first floor laundry room with new ceramic tile flooring, upgraded six-panel stained Oak doors and woodwork, large mostly finished basement w/tons of storage and crawl space, newer Lennox furnace, hot water heater, roof, attached two car garage w/ new opener, & lots of cabinets, premium cul-de-sac location. Enjoy!
Property Specifics
| Single Family | |
| — | |
| Traditional | |
| 1992 | |
| Partial | |
| ST CLAIRE | |
| No | |
| 0.18 |
| Cook | |
| Park St Claire | |
| 395 / Annual | |
| Insurance,Other | |
| Lake Michigan | |
| Public Sewer | |
| 09127769 | |
| 07241160140000 |
Nearby Schools
| NAME: | DISTRICT: | DISTANCE: | |
|---|---|---|---|
|
Grade School
Fairview Elementary School |
54 | — | |
|
Middle School
Keller Junior High School |
54 | Not in DB | |
|
High School
J B Conant High School |
211 | Not in DB | |
Property History
| DATE: | EVENT: | PRICE: | SOURCE: |
|---|---|---|---|
| 30 Apr, 2016 | Sold | $515,000 | MRED MLS |
| 21 Mar, 2016 | Under contract | $525,000 | MRED MLS |
| — | Last price change | $529,000 | MRED MLS |
| 31 Jan, 2016 | Listed for sale | $549,000 | MRED MLS |
Room Specifics
Total Bedrooms: 5
Bedrooms Above Ground: 5
Bedrooms Below Ground: 0
Dimensions: —
Floor Type: Carpet
Dimensions: —
Floor Type: Carpet
Dimensions: —
Floor Type: Carpet
Dimensions: —
Floor Type: —
Full Bathrooms: 4
Bathroom Amenities: Separate Shower,Double Sink,Garden Tub
Bathroom in Basement: 0
Rooms: Bedroom 5,Breakfast Room,Den,Recreation Room,Walk In Closet
Basement Description: Partially Finished,Crawl
Other Specifics
| 2 | |
| Concrete Perimeter | |
| Asphalt | |
| Brick Paver Patio, Storms/Screens | |
| Cul-De-Sac | |
| 45X127X44X92X123 | |
| Unfinished | |
| Full | |
| Vaulted/Cathedral Ceilings, Hardwood Floors, First Floor Bedroom, In-Law Arrangement, First Floor Laundry, First Floor Full Bath | |
| Range, Microwave, Dishwasher, Refrigerator, Washer, Dryer, Disposal | |
| Not in DB | |
| Sidewalks, Street Lights, Street Paved | |
| — | |
| — | |
| Wood Burning, Attached Fireplace Doors/Screen, Gas Log, Gas Starter |
Tax History
| Year | Property Taxes |
|---|---|
| 2016 | $12,953 |
Contact Agent
Nearby Similar Homes
Nearby Sold Comparables
Contact Agent
Listing Provided By
RE/MAX Destiny






