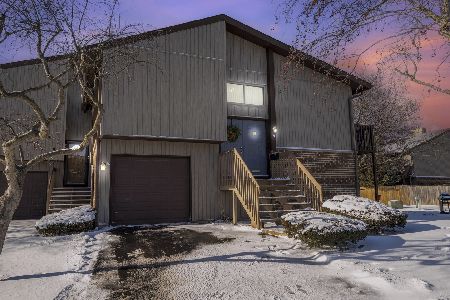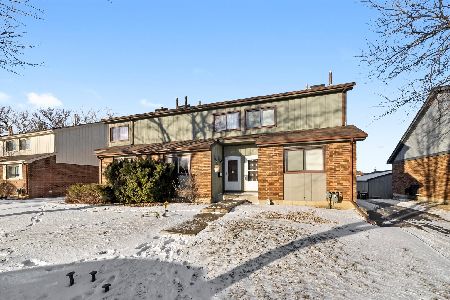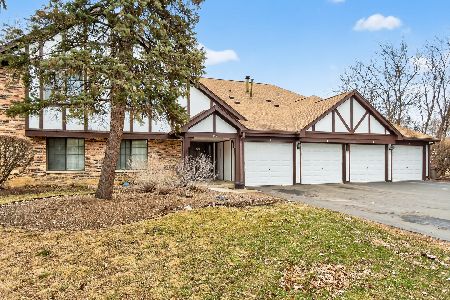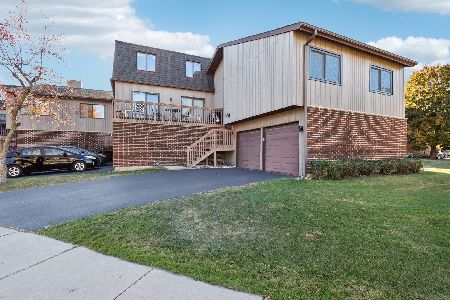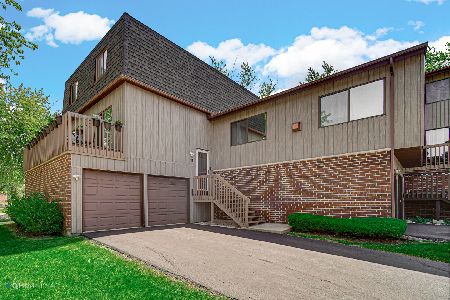84 Century Drive, Roselle, Illinois 60172
$225,000
|
Sold
|
|
| Status: | Closed |
| Sqft: | 1,707 |
| Cost/Sqft: | $135 |
| Beds: | 3 |
| Baths: | 3 |
| Year Built: | 1973 |
| Property Taxes: | $3,358 |
| Days On Market: | 2678 |
| Lot Size: | 0,00 |
Description
Tri-Level Townhome in Ventura 21! Open Floor Plan - Very Spacious - One of the Largest Models in Subdivision! 3 Bedrooms, 2.5 Baths & 2 Car Attached Garage! Hardwood throughout 1st and 2nd level! Gorgeous Remodeled Kitchen with all Stainless Steel Appliances, Granite Countertops, Updated Maple Cabinets & Plenty of Table Space! Kitchen is open to Dining Room. One of the few models with a 2nd Story Deck. 3 Beds on 2nd Level. Full Master Bath. Lower Level with Family Room, Laundry Room, Full Bath, Exterior Access with Siding Glass Door, and Access to Garage. Low Taxes & Association Fees! Ventura 21 Subdivision - very well managed association w/ Indoor & Outdoor Pools, 5 Hole Golf Course, Clubhouse w/ Exercise Room & Party Room. Amazing Location - Walk to Parks, Schools, Shopping, Restaurants & Metra Train Station! Sought-after Medinah Schools - Districts 11 & 108 - Medinah Primary, Intermediate & Middle Schools, and Lake Park High School! See this one today!
Property Specifics
| Condos/Townhomes | |
| 3 | |
| — | |
| 1973 | |
| Partial,Walkout | |
| — | |
| No | |
| — |
| Du Page | |
| Ventura 21 | |
| 223 / Monthly | |
| Clubhouse,Exercise Facilities,Pool,Exterior Maintenance,Lawn Care,Scavenger,Snow Removal | |
| Public | |
| Public Sewer | |
| 10125701 | |
| 0202108031 |
Nearby Schools
| NAME: | DISTRICT: | DISTANCE: | |
|---|---|---|---|
|
Grade School
Medinah Primary School |
11 | — | |
|
Middle School
Medinah Middle School |
11 | Not in DB | |
|
High School
Lake Park High School |
108 | Not in DB | |
|
Alternate Elementary School
Medinah Intermediate School |
— | Not in DB | |
Property History
| DATE: | EVENT: | PRICE: | SOURCE: |
|---|---|---|---|
| 31 Dec, 2018 | Sold | $225,000 | MRED MLS |
| 20 Nov, 2018 | Under contract | $230,000 | MRED MLS |
| 30 Oct, 2018 | Listed for sale | $230,000 | MRED MLS |
Room Specifics
Total Bedrooms: 3
Bedrooms Above Ground: 3
Bedrooms Below Ground: 0
Dimensions: —
Floor Type: Hardwood
Dimensions: —
Floor Type: Carpet
Full Bathrooms: 3
Bathroom Amenities: Whirlpool
Bathroom in Basement: 1
Rooms: No additional rooms
Basement Description: Finished,Exterior Access
Other Specifics
| 2 | |
| Concrete Perimeter | |
| Asphalt | |
| Deck, Storms/Screens | |
| Landscaped | |
| 2116 | |
| — | |
| Full | |
| Hardwood Floors, Laundry Hook-Up in Unit | |
| Range, Microwave, Dishwasher, Refrigerator, Washer, Dryer, Disposal, Stainless Steel Appliance(s) | |
| Not in DB | |
| — | |
| — | |
| Exercise Room, Golf Course, On Site Manager/Engineer, Park, Party Room, Indoor Pool, Pool, Sauna | |
| — |
Tax History
| Year | Property Taxes |
|---|---|
| 2018 | $3,358 |
Contact Agent
Nearby Similar Homes
Nearby Sold Comparables
Contact Agent
Listing Provided By
Executive Realty Group LLC

