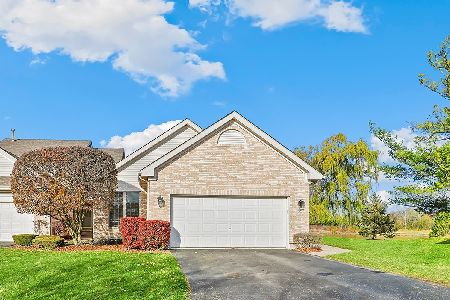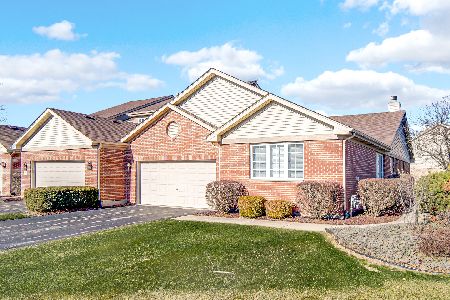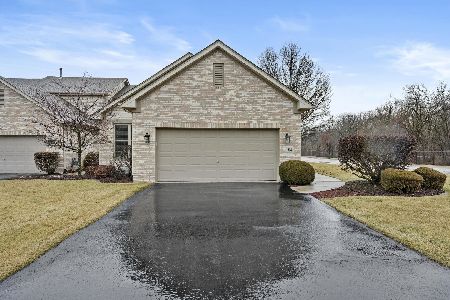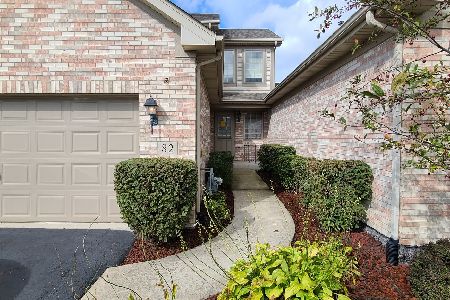84 Corinth Dr., Tinley Park, Illinois 60477
$199,000
|
Sold
|
|
| Status: | Closed |
| Sqft: | 1,500 |
| Cost/Sqft: | $139 |
| Beds: | 2 |
| Baths: | 2 |
| Year Built: | 2004 |
| Property Taxes: | $5,540 |
| Days On Market: | 6629 |
| Lot Size: | 0,00 |
Description
NO STAIRS, Like new ranch style townhome with a full basement. Vaulted ceilings, large rooms, open spacious style. 2 Full baths, end unit. Lots of sunlight,All brick exterior, sliding doors to side yard. Attached 2 car gar. Appliances stay. Home is only 3 yrs. old. Play on the scenic golf course & enjoy the security of this gated community. Beautifully maintained grounds in this upscale area. MOTIVATED SELLER
Property Specifics
| Condos/Townhomes | |
| — | |
| — | |
| 2004 | |
| Full | |
| RANCH/BSMT | |
| No | |
| — |
| Cook | |
| Odyssey Country Club | |
| 145 / — | |
| Insurance,Exterior Maintenance,Lawn Care,Scavenger,Snow Removal | |
| Lake Michigan | |
| Public Sewer | |
| 06742846 | |
| 31072050600000 |
Property History
| DATE: | EVENT: | PRICE: | SOURCE: |
|---|---|---|---|
| 24 Jun, 2008 | Sold | $199,000 | MRED MLS |
| 2 Jun, 2008 | Under contract | $209,000 | MRED MLS |
| — | Last price change | $219,900 | MRED MLS |
| 30 Nov, 2007 | Listed for sale | $224,900 | MRED MLS |
Room Specifics
Total Bedrooms: 2
Bedrooms Above Ground: 2
Bedrooms Below Ground: 0
Dimensions: —
Floor Type: Carpet
Full Bathrooms: 2
Bathroom Amenities: Handicap Shower,Double Sink
Bathroom in Basement: 0
Rooms: Utility Room-1st Floor
Basement Description: —
Other Specifics
| 2 | |
| Concrete Perimeter | |
| Asphalt | |
| Patio, Storms/Screens, End Unit | |
| — | |
| COMMON | |
| — | |
| Full | |
| Vaulted/Cathedral Ceilings, Laundry Hook-Up in Unit, Storage | |
| Range, Microwave, Dishwasher, Refrigerator, Washer, Dryer, Disposal | |
| Not in DB | |
| — | |
| — | |
| Bike Room/Bike Trails, Golf Course, Park | |
| — |
Tax History
| Year | Property Taxes |
|---|---|
| 2008 | $5,540 |
Contact Agent
Nearby Similar Homes
Nearby Sold Comparables
Contact Agent
Listing Provided By
Coldwell Banker Residential









