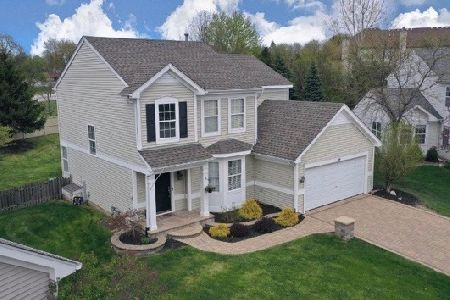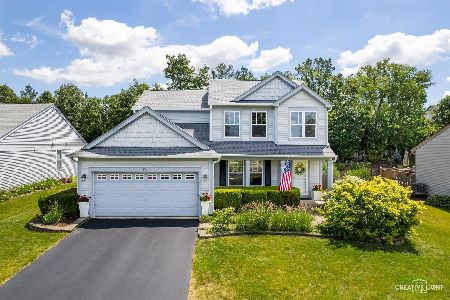84 Flynn Court, North Aurora, Illinois 60542
$272,000
|
Sold
|
|
| Status: | Closed |
| Sqft: | 1,700 |
| Cost/Sqft: | $165 |
| Beds: | 3 |
| Baths: | 4 |
| Year Built: | 2000 |
| Property Taxes: | $4,816 |
| Days On Market: | 6895 |
| Lot Size: | 0,40 |
Description
Beautiful 3 Bedroom 3.1 Bath Home! Italian Porcelien Tile in Foyer, KIT & Breakfast Area, Red Oak Hardwood Floors in Great Room & Dining Room-Display Niche in Upstairs Hall-Juliet Balcony overlooking Great Room-2nd largest lot in Subdivision w/LRG Deck & Professionally Lanscaped Yard & fenced Veggie Garden! Maple KIT CABS w/SS Appliances & SGD 2 Deck-Bay WIN in DR-PROF FIN BSMNT w/4th BR or Den-RELO ADDEM'S REQ'D!
Property Specifics
| Single Family | |
| — | |
| Traditional | |
| 2000 | |
| Partial | |
| COTTONWOOD | |
| No | |
| 0.4 |
| Kane | |
| Chesterfield Estates | |
| 266 / Annual | |
| None | |
| Lake Michigan,Public | |
| Public Sewer, Sewer-Storm | |
| 06425997 | |
| 1503226006 |
Nearby Schools
| NAME: | DISTRICT: | DISTANCE: | |
|---|---|---|---|
|
Grade School
Fearn Elementary School |
129 | — | |
|
Middle School
Jewel |
129 | Not in DB | |
|
High School
West |
129 | Not in DB | |
Property History
| DATE: | EVENT: | PRICE: | SOURCE: |
|---|---|---|---|
| 15 Jun, 2007 | Sold | $272,000 | MRED MLS |
| 15 Apr, 2007 | Under contract | $279,900 | MRED MLS |
| — | Last price change | $285,000 | MRED MLS |
| 1 Mar, 2007 | Listed for sale | $285,000 | MRED MLS |
| 4 Jun, 2010 | Sold | $215,000 | MRED MLS |
| 3 Mar, 2010 | Under contract | $215,000 | MRED MLS |
| — | Last price change | $257,900 | MRED MLS |
| 15 Jan, 2010 | Listed for sale | $257,900 | MRED MLS |
| 4 Aug, 2020 | Sold | $275,000 | MRED MLS |
| 30 Jun, 2020 | Under contract | $275,000 | MRED MLS |
| — | Last price change | $285,000 | MRED MLS |
| 7 May, 2020 | Listed for sale | $285,000 | MRED MLS |
Room Specifics
Total Bedrooms: 4
Bedrooms Above Ground: 3
Bedrooms Below Ground: 1
Dimensions: —
Floor Type: Carpet
Dimensions: —
Floor Type: Carpet
Dimensions: —
Floor Type: Carpet
Full Bathrooms: 4
Bathroom Amenities: —
Bathroom in Basement: 1
Rooms: Den,Foyer,Great Room,Recreation Room,Utility Room-1st Floor
Basement Description: Finished,Crawl
Other Specifics
| 2 | |
| Concrete Perimeter | |
| Asphalt | |
| Deck | |
| Cul-De-Sac,Fenced Yard,Irregular Lot,Landscaped | |
| 42 X 203 X 152 X 160 | |
| Full,Unfinished | |
| Full | |
| Vaulted/Cathedral Ceilings | |
| Range, Microwave, Dishwasher, Refrigerator, Washer, Dryer, Disposal | |
| Not in DB | |
| Sidewalks, Street Lights, Street Paved | |
| — | |
| — | |
| — |
Tax History
| Year | Property Taxes |
|---|---|
| 2007 | $4,816 |
| 2010 | $5,688 |
| 2020 | $6,899 |
Contact Agent
Nearby Similar Homes
Nearby Sold Comparables
Contact Agent
Listing Provided By
RE/MAX Professionals West






