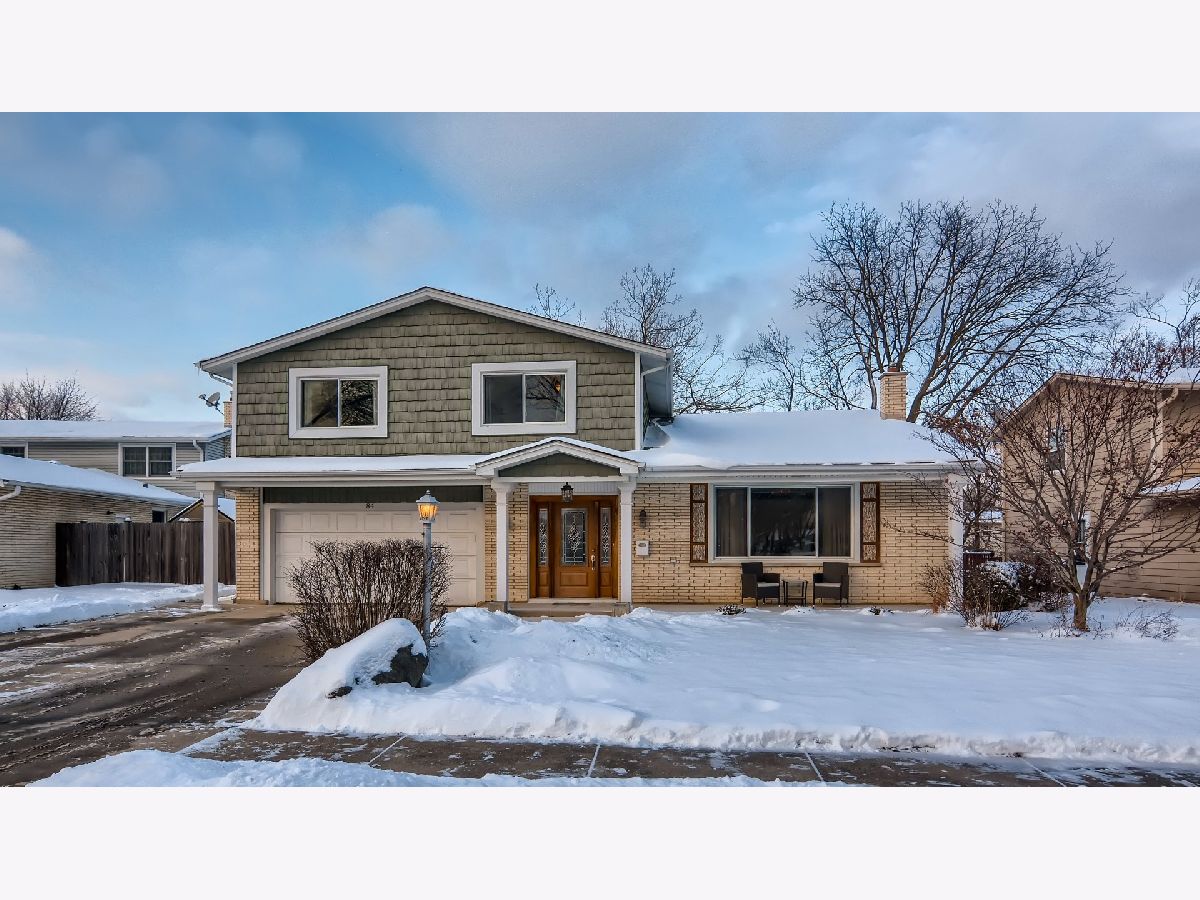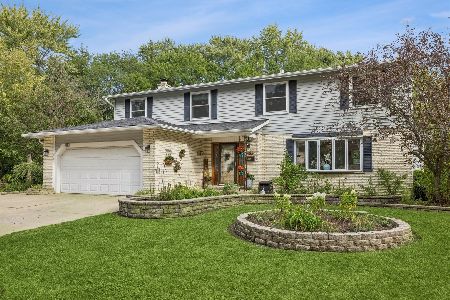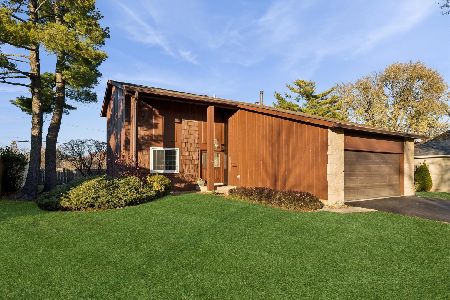84 Garden Avenue, Palatine, Illinois 60067
$465,000
|
Sold
|
|
| Status: | Closed |
| Sqft: | 2,061 |
| Cost/Sqft: | $218 |
| Beds: | 3 |
| Baths: | 3 |
| Year Built: | 1972 |
| Property Taxes: | $9,083 |
| Days On Market: | 1414 |
| Lot Size: | 0,00 |
Description
It's a good life at 84 W. Garden Ave. Large entryway leads to a spacious living and dining room complete with maple hardwood floors. Chef's dream kitchen with 2020 36" Zline Professional oven, 5' stainless steel refrigerator and freezer, granite countertops, and beautiful maple cabinets. Breakfast bar, wine fridge, custom wood blinds and maple hardwood floors complete this updated kitchen. Primary suite is two bedrooms combined to make one large oasis. Primary bathroom shower has four shower heads including a rain shower, in addition to being a steam shower. A whirlpool tub, double sinks with granite countertops and travertine tile make this a dream bathroom. The primary bedroom has custom wood blinds and walk-in closet with custom organizers. Two additional large bedrooms both with custom closet organizers located upstairs. Full second bathroom upstairs with double sinks, tile floors and shower/tub combo. Cozy family room has gas fireplace with a wood mantle and stone feature. 2018 custom 4 pane outward sliding door with custom heat retaining drapes. Exit from both the kitchen and family room out to two-tiered deck with 3 gas hookups. Large shed. Yard is completely landscaped. New 75 gallon water heater installed in 2017. 2020 washer and dryer in laundry room with sink. Finished basement is a perfect recreation area. Large storage area in basement. Concrete driveway. Public aquatic center with kids pool and four tennis courts located at the end of street. Three playgrounds and pickleball courts located in the neighborhood. Direct access to the forest preserve from the neighborhood. Minutes to downtown Palatine and the train, restaurants and shops.
Property Specifics
| Single Family | |
| — | |
| — | |
| 1972 | |
| — | |
| — | |
| No | |
| — |
| Cook | |
| English Valley | |
| 0 / Not Applicable | |
| — | |
| — | |
| — | |
| 11312082 | |
| 02102030430000 |
Nearby Schools
| NAME: | DISTRICT: | DISTANCE: | |
|---|---|---|---|
|
Grade School
Lincoln Elementary School |
15 | — | |
|
Middle School
Walter R Sundling Junior High Sc |
15 | Not in DB | |
|
High School
Palatine High School |
211 | Not in DB | |
Property History
| DATE: | EVENT: | PRICE: | SOURCE: |
|---|---|---|---|
| 30 Apr, 2015 | Sold | $395,000 | MRED MLS |
| 25 Mar, 2015 | Under contract | $415,000 | MRED MLS |
| 10 Mar, 2015 | Listed for sale | $415,000 | MRED MLS |
| 30 Mar, 2022 | Sold | $465,000 | MRED MLS |
| 30 Jan, 2022 | Under contract | $449,900 | MRED MLS |
| 26 Jan, 2022 | Listed for sale | $449,900 | MRED MLS |



























Room Specifics
Total Bedrooms: 3
Bedrooms Above Ground: 3
Bedrooms Below Ground: 0
Dimensions: —
Floor Type: —
Dimensions: —
Floor Type: —
Full Bathrooms: 3
Bathroom Amenities: Whirlpool,Steam Shower
Bathroom in Basement: 0
Rooms: —
Basement Description: Finished,Crawl,Rec/Family Area
Other Specifics
| 2 | |
| — | |
| Concrete | |
| — | |
| — | |
| 75X162X69X150 | |
| — | |
| — | |
| — | |
| — | |
| Not in DB | |
| — | |
| — | |
| — | |
| — |
Tax History
| Year | Property Taxes |
|---|---|
| 2015 | $7,228 |
| 2022 | $9,083 |
Contact Agent
Nearby Similar Homes
Nearby Sold Comparables
Contact Agent
Listing Provided By
RE/MAX Suburban






