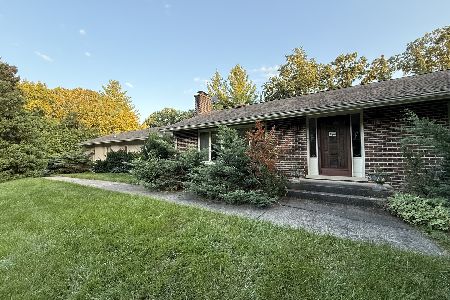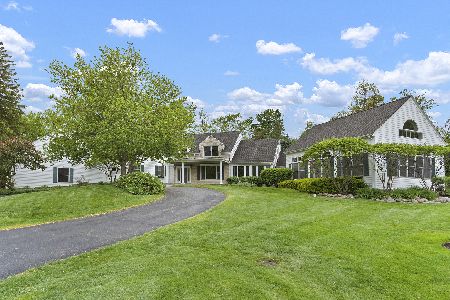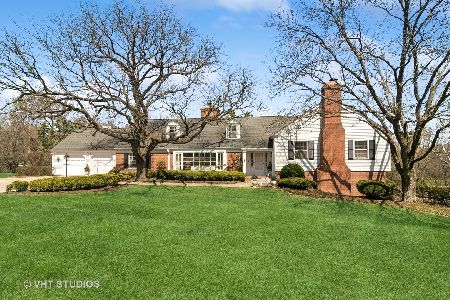84 Inverway Road, Inverness, Illinois 60067
$1,600,000
|
Sold
|
|
| Status: | Closed |
| Sqft: | 6,432 |
| Cost/Sqft: | $272 |
| Beds: | 5 |
| Baths: | 5 |
| Year Built: | 1943 |
| Property Taxes: | $24,996 |
| Days On Market: | 3074 |
| Lot Size: | 1,66 |
Description
Impressive colonial mansion immaculately maintained with no expense spared. 2 story marble foyer, formal living room with custom crown molding, stunning custom designed, artist painted dining room with one of a kind antiqued crystal chandelier, designer kitchen featuring Viking appliances and breakfast room with views of the gorgeous landscaped grounds. Sunken family offers extensive millwork and fireplace. Large office, plus den and additional cabinetry and Carrara marble countertops in entryway/mudroom. Luxurious master suite fit for a queen w/sitting rm & roof deck. Abruzzo marble designed master bath with Waterworks fixtures, soaking tub and his/her vanities. 4 additional generous bedrooms and 2 full baths. Over 6400 square feet of elite space and enjoy the 1.6 acres of luscious landscape from the attached porch. Homeowners have redone this home from top to bottom over 25 years and built three additions. This is a luxury custom home at its finest.
Property Specifics
| Single Family | |
| — | |
| — | |
| 1943 | |
| Partial | |
| — | |
| No | |
| 1.66 |
| Cook | |
| — | |
| 0 / Not Applicable | |
| None | |
| Private Well | |
| Septic-Private | |
| 09730014 | |
| 02174030220000 |
Nearby Schools
| NAME: | DISTRICT: | DISTANCE: | |
|---|---|---|---|
|
Grade School
Marion Jordan Elementary School |
15 | — | |
|
Middle School
Walter R Sundling Junior High Sc |
15 | Not in DB | |
|
High School
Wm Fremd High School |
211 | Not in DB | |
Property History
| DATE: | EVENT: | PRICE: | SOURCE: |
|---|---|---|---|
| 13 Apr, 2018 | Sold | $1,600,000 | MRED MLS |
| 26 Feb, 2018 | Under contract | $1,750,000 | MRED MLS |
| 23 Aug, 2017 | Listed for sale | $1,750,000 | MRED MLS |
Room Specifics
Total Bedrooms: 5
Bedrooms Above Ground: 5
Bedrooms Below Ground: 0
Dimensions: —
Floor Type: Carpet
Dimensions: —
Floor Type: Carpet
Dimensions: —
Floor Type: Carpet
Dimensions: —
Floor Type: —
Full Bathrooms: 5
Bathroom Amenities: Whirlpool,Separate Shower,Double Sink,Soaking Tub
Bathroom in Basement: 0
Rooms: Bedroom 5,Breakfast Room,Den,Office,Bonus Room,Sitting Room,Foyer
Basement Description: Partially Finished
Other Specifics
| 3 | |
| Concrete Perimeter | |
| Asphalt | |
| Patio, Porch, Roof Deck, Storms/Screens | |
| — | |
| 72,484 | |
| — | |
| Full | |
| Vaulted/Cathedral Ceilings, Skylight(s), Bar-Wet, Hardwood Floors, First Floor Laundry | |
| Double Oven, Range, Microwave, Dishwasher, High End Refrigerator, Bar Fridge, Washer, Dryer, Disposal | |
| Not in DB | |
| — | |
| — | |
| — | |
| — |
Tax History
| Year | Property Taxes |
|---|---|
| 2018 | $24,996 |
Contact Agent
Nearby Similar Homes
Nearby Sold Comparables
Contact Agent
Listing Provided By
Baird & Warner








