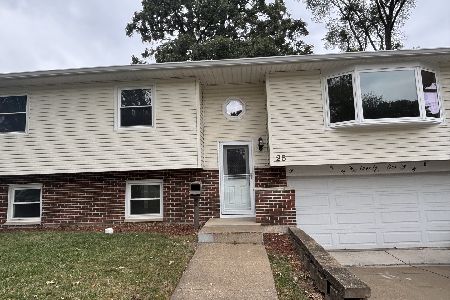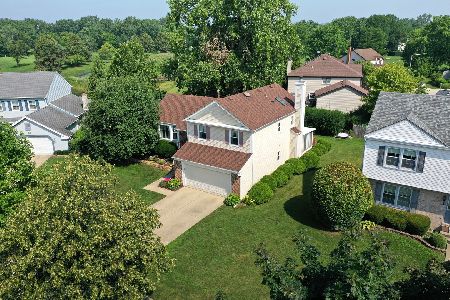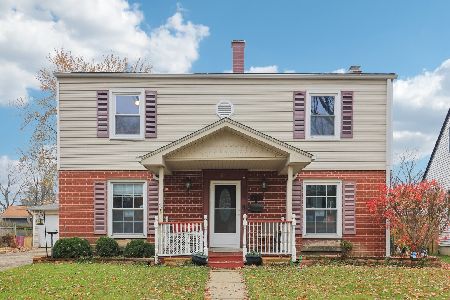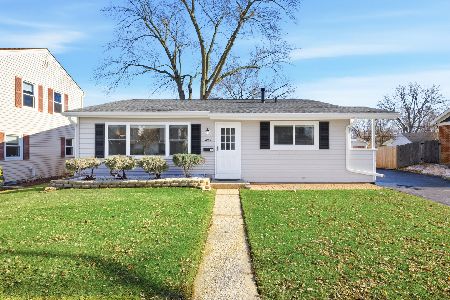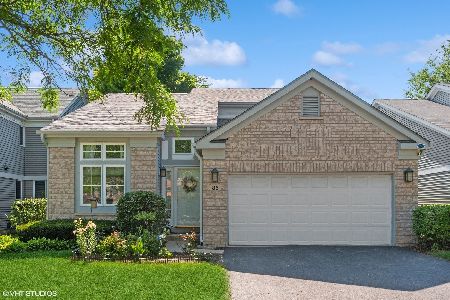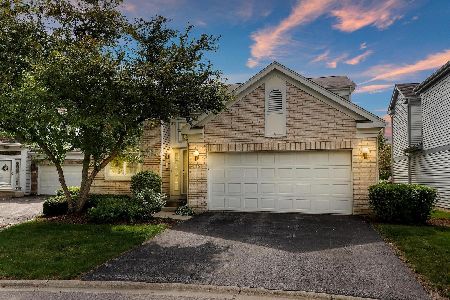84 Manchester Drive, Buffalo Grove, Illinois 60089
$535,000
|
Sold
|
|
| Status: | Closed |
| Sqft: | 2,427 |
| Cost/Sqft: | $225 |
| Beds: | 3 |
| Baths: | 4 |
| Year Built: | 1995 |
| Property Taxes: | $14,486 |
| Days On Market: | 900 |
| Lot Size: | 0,00 |
Description
Premium Golf Course views at Manchester Green. Located on a cul-de-sac, overlooking the picturesque golf course this maintenance free and resort like living is a real find. First floor with hardwood floors,eat in kitchen and breakfast bar open to family room with wood burning fireplace. Large living room/dining combo and half bath complete the main floor. Upstairs is a huge primary suite with cathedral ceiling two large walk in closets, separate tub & shower plus double sinks. Two more generous size bedrooms , hall bath and laundry room complete the 2nd floor. Large finished basement with rec room, extra bedroom plus full bath, office and storage galore. Lovely golf course view off large deck plus walk to pool/clubhouse and walking paths.Take advantage of all Buffalo Grove has to offer with award winning school Dist D96 and D125 Stevenson. Located close to dining, area shops and transportation. Freshly painted and new recessed lighting on main level plus new ceiling fans in all bedrooms too. Heated two car garage!
Property Specifics
| Single Family | |
| — | |
| — | |
| 1995 | |
| — | |
| — | |
| No | |
| — |
| Lake | |
| Manchester Green | |
| 250 / Monthly | |
| — | |
| — | |
| — | |
| 11823732 | |
| 15324060770000 |
Nearby Schools
| NAME: | DISTRICT: | DISTANCE: | |
|---|---|---|---|
|
Grade School
Ivy Hall Elementary School |
96 | — | |
|
Middle School
Twin Groves Middle School |
96 | Not in DB | |
|
High School
Adlai E Stevenson High School |
125 | Not in DB | |
Property History
| DATE: | EVENT: | PRICE: | SOURCE: |
|---|---|---|---|
| 18 Aug, 2023 | Sold | $535,000 | MRED MLS |
| 29 Jul, 2023 | Under contract | $545,000 | MRED MLS |
| 26 Jul, 2023 | Listed for sale | $545,000 | MRED MLS |
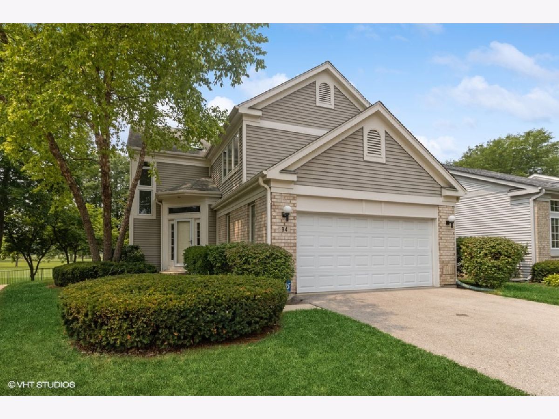
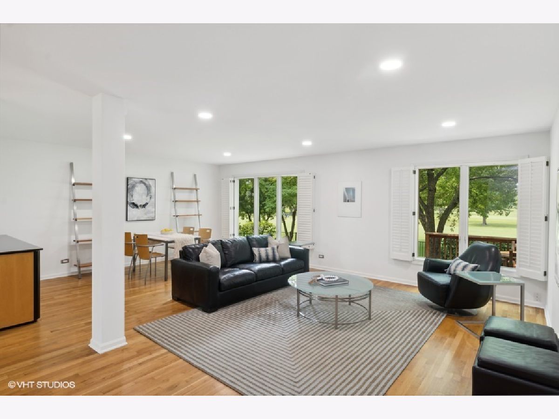
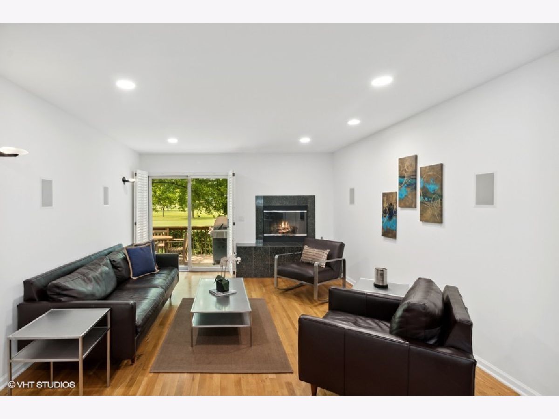
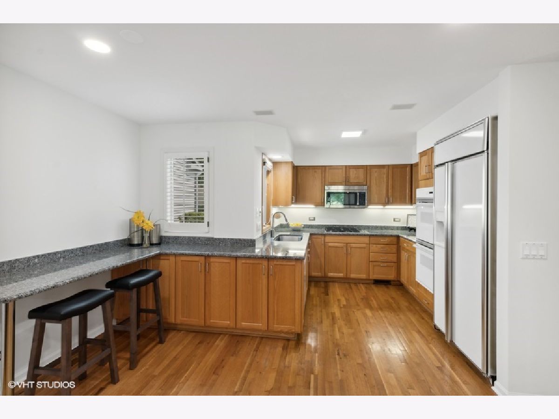
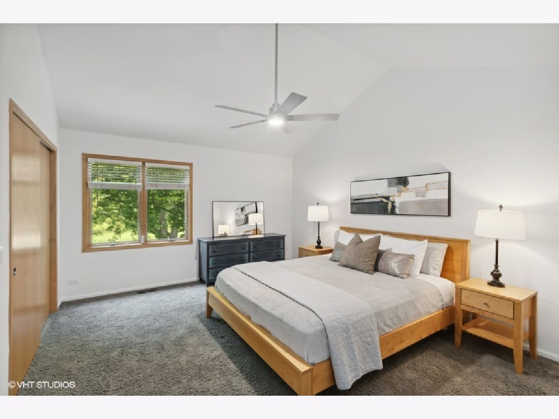
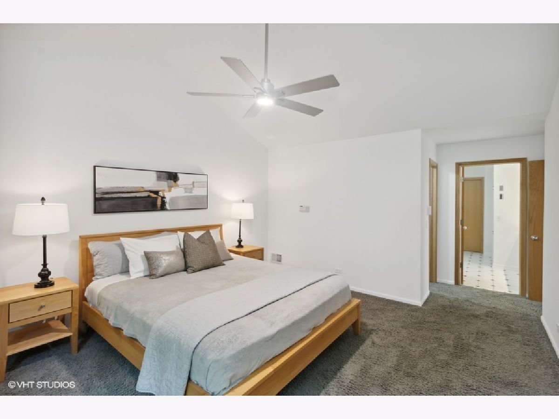
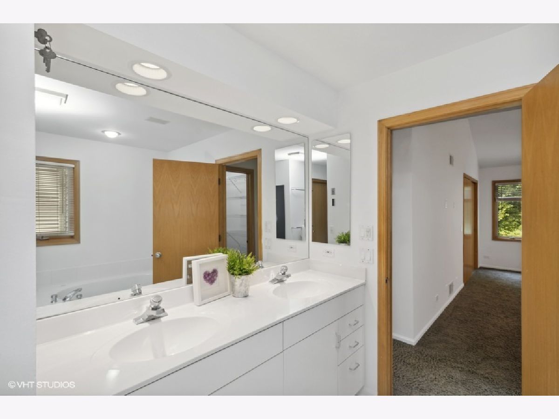
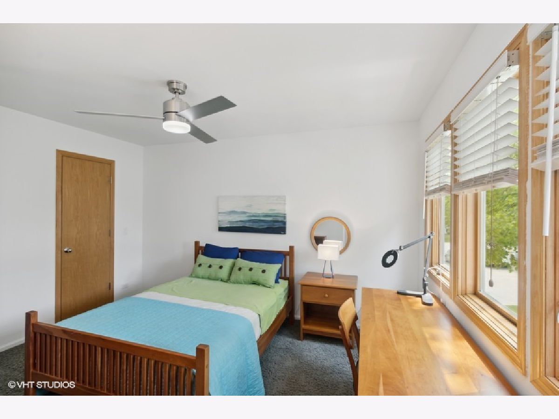
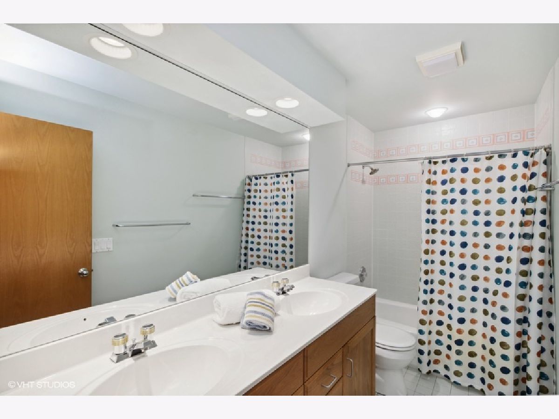
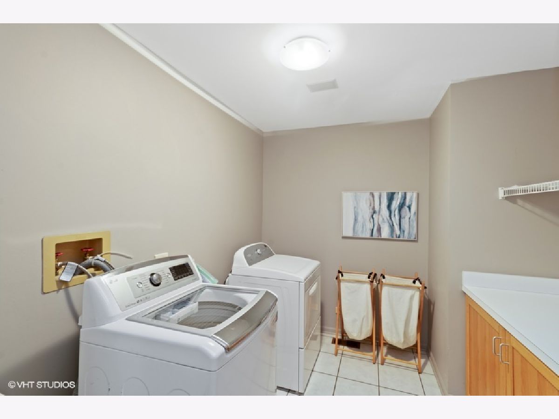
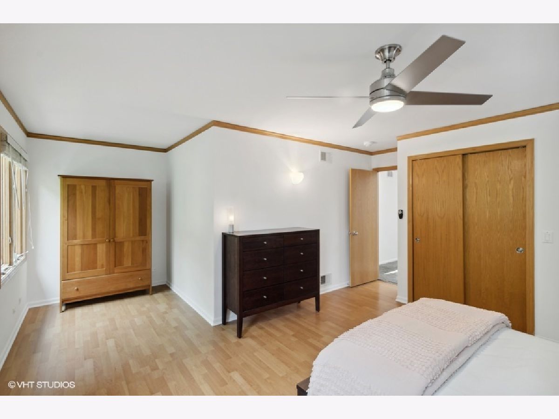
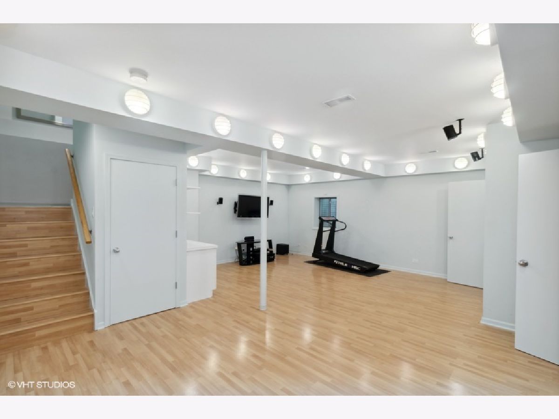
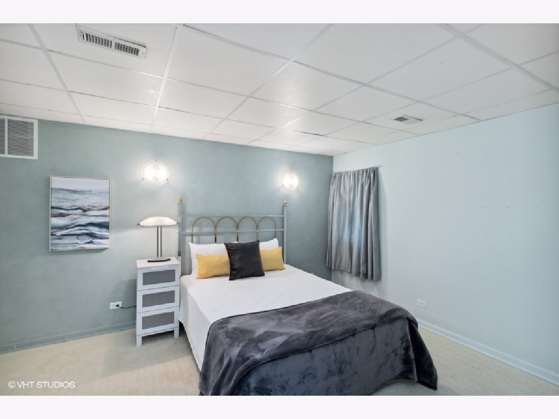
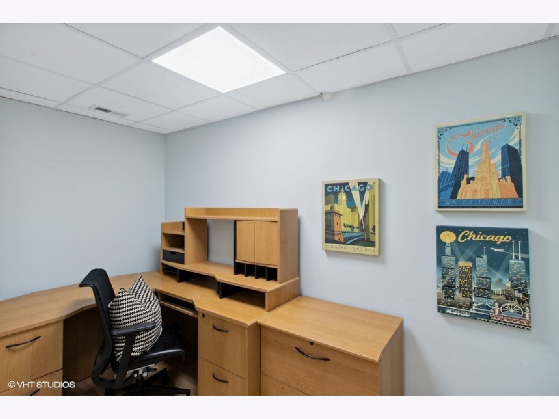
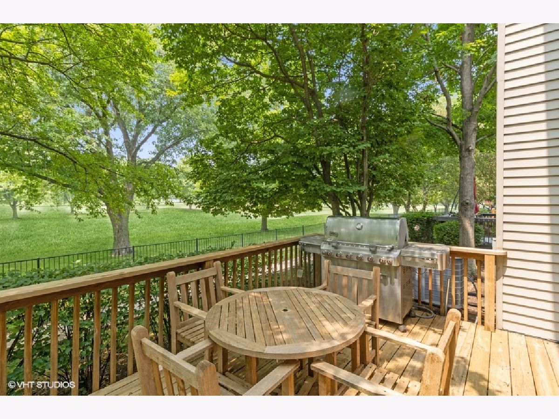
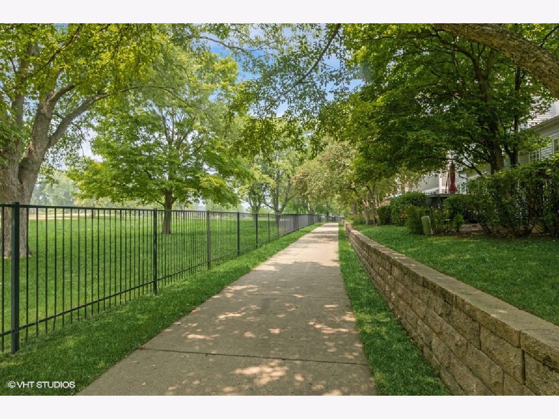
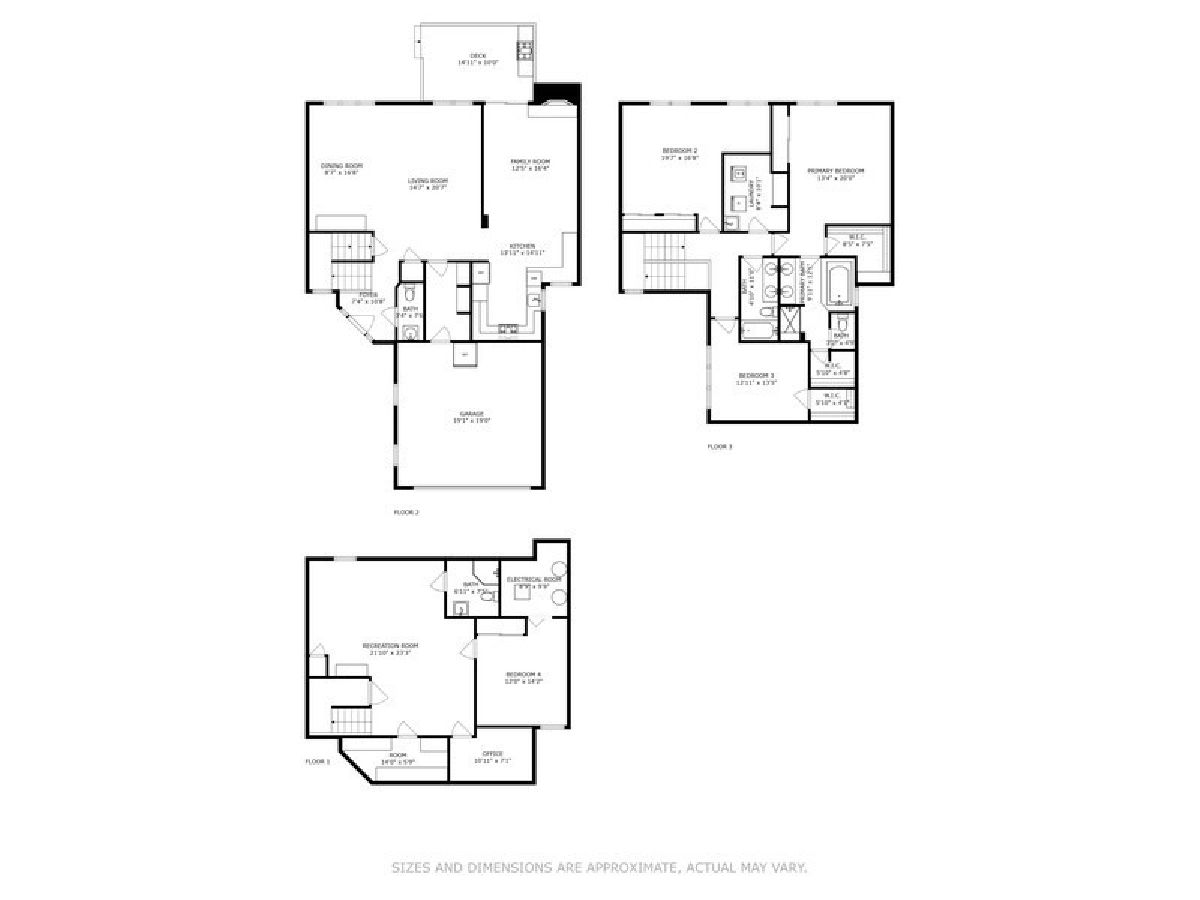
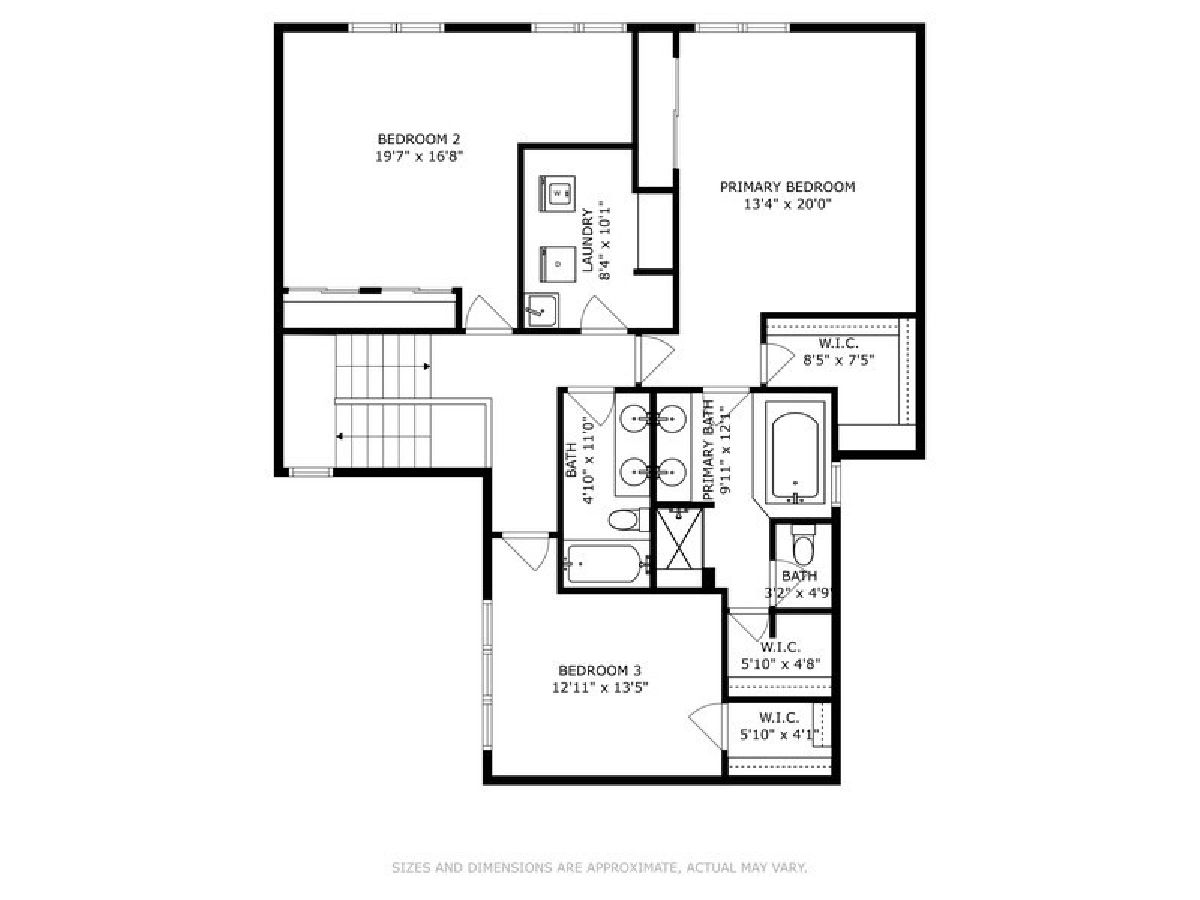
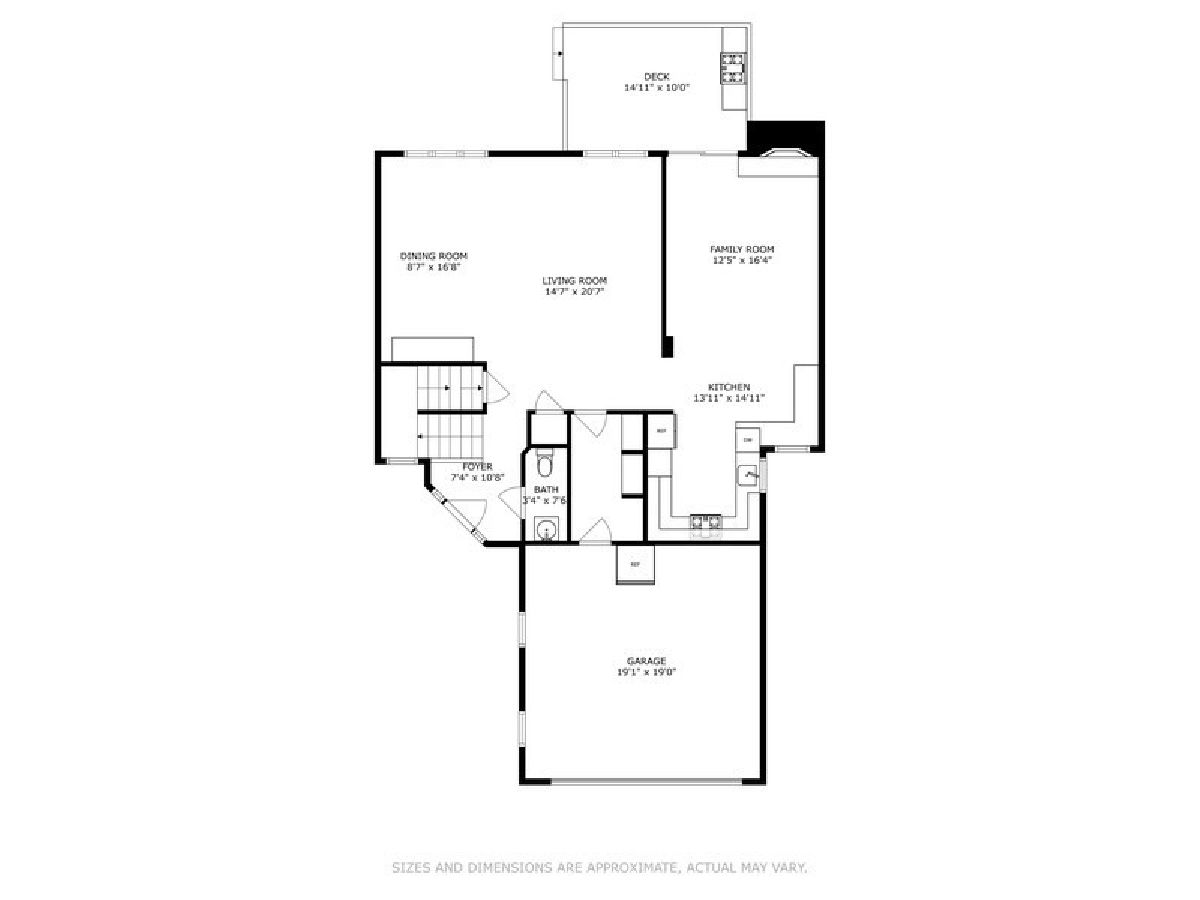
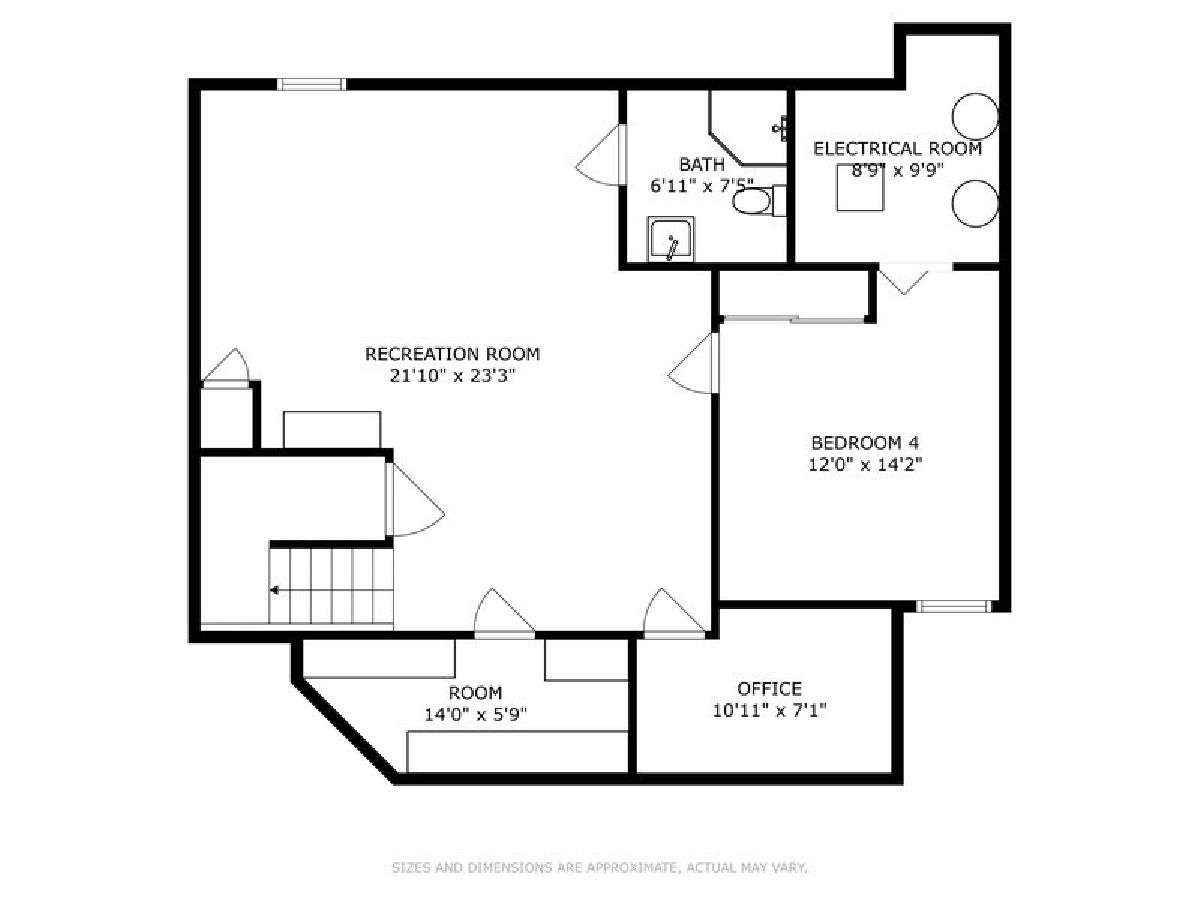
Room Specifics
Total Bedrooms: 4
Bedrooms Above Ground: 3
Bedrooms Below Ground: 1
Dimensions: —
Floor Type: —
Dimensions: —
Floor Type: —
Dimensions: —
Floor Type: —
Full Bathrooms: 4
Bathroom Amenities: Separate Shower,Double Sink,Soaking Tub
Bathroom in Basement: 1
Rooms: —
Basement Description: Finished
Other Specifics
| 2 | |
| — | |
| Asphalt | |
| — | |
| — | |
| 52X37X52X37 | |
| — | |
| — | |
| — | |
| — | |
| Not in DB | |
| — | |
| — | |
| — | |
| — |
Tax History
| Year | Property Taxes |
|---|---|
| 2023 | $14,486 |
Contact Agent
Nearby Similar Homes
Nearby Sold Comparables
Contact Agent
Listing Provided By
@properties Christie's International Real Estate

