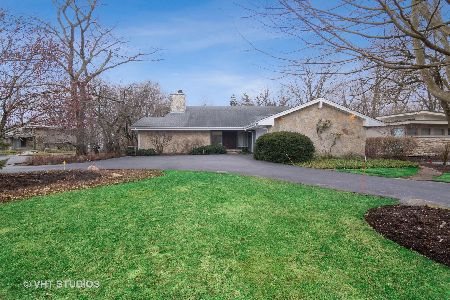84 Ravinoaks Lane, Highland Park, Illinois 60035
$1,290,000
|
Sold
|
|
| Status: | Closed |
| Sqft: | 0 |
| Cost/Sqft: | — |
| Beds: | 3 |
| Baths: | 3 |
| Year Built: | 1957 |
| Property Taxes: | $21,393 |
| Days On Market: | 5705 |
| Lot Size: | 0,00 |
Description
Enjoy one story living, two houses from Lake Michigan on a private street. This fabulous home features vaulted wood beamed ceilings, an enormous master bedroom suite, and a wraparound deck with seasonal lake views and a beautiful garden. The finished lower level has an exercise room, wet bar and recreation room. Convenient location. Unique property.
Property Specifics
| Single Family | |
| — | |
| Contemporary | |
| 1957 | |
| Full | |
| — | |
| No | |
| 0 |
| Lake | |
| — | |
| 236 / Annual | |
| Snow Removal | |
| Lake Michigan | |
| Sewer-Storm | |
| 07554430 | |
| 16252010060000 |
Nearby Schools
| NAME: | DISTRICT: | DISTANCE: | |
|---|---|---|---|
|
Grade School
Ravinia Elementary School |
112 | — | |
|
Middle School
Edgewood Middle School |
112 | Not in DB | |
|
High School
Highland Park High School |
113 | Not in DB | |
Property History
| DATE: | EVENT: | PRICE: | SOURCE: |
|---|---|---|---|
| 8 Feb, 2008 | Sold | $1,276,500 | MRED MLS |
| 14 Dec, 2007 | Under contract | $1,330,000 | MRED MLS |
| 14 Dec, 2007 | Listed for sale | $1,330,000 | MRED MLS |
| 13 Sep, 2010 | Sold | $1,290,000 | MRED MLS |
| 27 Jul, 2010 | Under contract | $1,495,000 | MRED MLS |
| 14 Jun, 2010 | Listed for sale | $1,495,000 | MRED MLS |
| 17 Aug, 2018 | Sold | $1,165,000 | MRED MLS |
| 23 Apr, 2018 | Under contract | $1,249,000 | MRED MLS |
| 22 May, 2017 | Listed for sale | $1,399,000 | MRED MLS |
| 10 Mar, 2021 | Sold | $1,238,170 | MRED MLS |
| 9 Feb, 2021 | Under contract | $1,265,000 | MRED MLS |
| 15 Dec, 2020 | Listed for sale | $1,265,000 | MRED MLS |
Room Specifics
Total Bedrooms: 3
Bedrooms Above Ground: 3
Bedrooms Below Ground: 0
Dimensions: —
Floor Type: Carpet
Dimensions: —
Floor Type: Carpet
Full Bathrooms: 3
Bathroom Amenities: Whirlpool,Separate Shower,Double Sink,Bidet
Bathroom in Basement: 1
Rooms: Exercise Room,Foyer,Gallery,Recreation Room
Basement Description: Finished
Other Specifics
| 2 | |
| Concrete Perimeter | |
| Asphalt | |
| Deck, Hot Tub | |
| Cul-De-Sac,Landscaped | |
| 86.67X246.64X86.06X271.78 | |
| — | |
| Full | |
| Vaulted/Cathedral Ceilings, Skylight(s), Hot Tub, Bar-Wet | |
| Double Oven, Microwave, Dishwasher, Refrigerator, Freezer, Washer, Dryer, Disposal | |
| Not in DB | |
| Street Lights, Street Paved | |
| — | |
| — | |
| Double Sided, Attached Fireplace Doors/Screen, Gas Log, Gas Starter, Includes Accessories |
Tax History
| Year | Property Taxes |
|---|---|
| 2008 | $20,405 |
| 2010 | $21,393 |
| 2018 | $24,272 |
| 2021 | $24,096 |
Contact Agent
Nearby Similar Homes
Nearby Sold Comparables
Contact Agent
Listing Provided By
Baird & Warner







