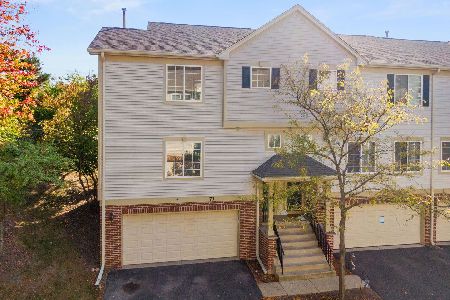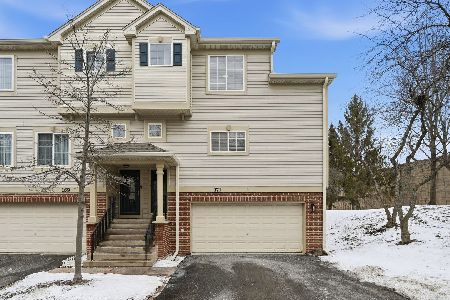84 Southwicke Drive, Streamwood, Illinois 60107
$189,500
|
Sold
|
|
| Status: | Closed |
| Sqft: | 1,296 |
| Cost/Sqft: | $154 |
| Beds: | 3 |
| Baths: | 3 |
| Year Built: | 2000 |
| Property Taxes: | $4,072 |
| Days On Market: | 4223 |
| Lot Size: | 0,00 |
Description
Private end unit overlooking wooded creek. Bright east, west and northern exposures. Open & spacious floor plan. Sundrenched 2-story living room with gas fireplace. Master bedroom with vaulted ceiling, custom walk-in closet and private bath. Large 2nd floor loft that could be converted to 3rd bedroom. 2nd floor laundry room. 2-car garage. Full basement. Steps away from walking path, park & playground.
Property Specifics
| Condos/Townhomes | |
| 2 | |
| — | |
| 2000 | |
| Full | |
| EVERTON | |
| No | |
| — |
| Cook | |
| Southwicke | |
| 190 / Monthly | |
| Insurance,Exterior Maintenance,Lawn Care,Snow Removal | |
| Public | |
| Public Sewer | |
| 08663669 | |
| 06282030621059 |
Nearby Schools
| NAME: | DISTRICT: | DISTANCE: | |
|---|---|---|---|
|
Grade School
Hilltop Elementary School |
46 | — | |
|
Middle School
Canton Middle School |
46 | Not in DB | |
|
High School
Streamwood High School |
46 | Not in DB | |
Property History
| DATE: | EVENT: | PRICE: | SOURCE: |
|---|---|---|---|
| 16 Jan, 2015 | Sold | $189,500 | MRED MLS |
| 4 Dec, 2014 | Under contract | $199,000 | MRED MLS |
| — | Last price change | $209,000 | MRED MLS |
| 4 Jul, 2014 | Listed for sale | $219,000 | MRED MLS |
Room Specifics
Total Bedrooms: 3
Bedrooms Above Ground: 3
Bedrooms Below Ground: 0
Dimensions: —
Floor Type: Carpet
Dimensions: —
Floor Type: Carpet
Full Bathrooms: 3
Bathroom Amenities: Separate Shower
Bathroom in Basement: 0
Rooms: No additional rooms
Basement Description: Unfinished
Other Specifics
| 2 | |
| Concrete Perimeter | |
| Asphalt | |
| Storms/Screens | |
| — | |
| COMMON | |
| — | |
| Full | |
| Vaulted/Cathedral Ceilings, Laundry Hook-Up in Unit, Storage | |
| Range, Microwave, Dishwasher, Refrigerator, Washer, Dryer, Disposal | |
| Not in DB | |
| — | |
| — | |
| — | |
| Gas Log |
Tax History
| Year | Property Taxes |
|---|---|
| 2015 | $4,072 |
Contact Agent
Nearby Similar Homes
Nearby Sold Comparables
Contact Agent
Listing Provided By
Matrix Real Estate Group Inc.









