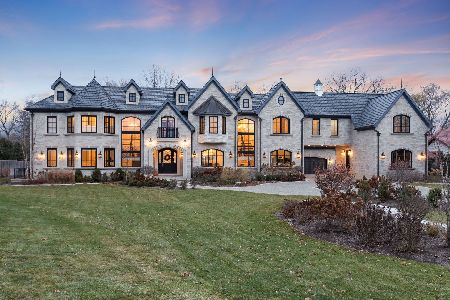840 Becker Road, Glenview, Illinois 60025
$1,350,000
|
Sold
|
|
| Status: | Closed |
| Sqft: | 5,347 |
| Cost/Sqft: | $262 |
| Beds: | 4 |
| Baths: | 5 |
| Year Built: | 2017 |
| Property Taxes: | $23,709 |
| Days On Market: | 1802 |
| Lot Size: | 0,38 |
Description
Live your BEST life here in a builder's own custom home complete with every upgrade and luxury imaginable. Start with a picture book exterior with gabled roof and wrap around front porch with seating area. Grand entrance with solid mahogany doors & leaded glass. Large entry foyer, beautiful lighting and custom millwork as you enter. First floor office has an outside entrance as well as a walk-in closet so it could be a 6th bedroom. Friends & family will be drawn to the living room and kitchen area with its vaulted & coffered ceiling, beautiful fireplace & large windows. White wood cabinets boast thick quartz counters. High end appliances include a professional size wine cooler adjacent to the Thermador built-in refrigerator. Choose to sit at the kitchen island or the breakfast nook. All of the 2nd floor bedrooms have wood floors, custom closet organizers and direct access to baths. Delightful master suite has a private sitting area, 3 walk-in closets and sumptuous marble bath. Big laundry room on the first floor connects to the mud room entry from the garage. Deep basement is completely finished with a 2nd fireplace, full bath, 5th bedroom, bar area & theater room. Walk to Historic Wagner Farm. Resaurants, shopping & highway access are all nearby.
Property Specifics
| Single Family | |
| — | |
| Traditional | |
| 2017 | |
| Full | |
| — | |
| No | |
| 0.38 |
| Cook | |
| — | |
| — / Not Applicable | |
| None | |
| Lake Michigan | |
| Public Sewer | |
| 10993262 | |
| 04252021330000 |
Nearby Schools
| NAME: | DISTRICT: | DISTANCE: | |
|---|---|---|---|
|
Grade School
Lyon Elementary School |
34 | — | |
|
Middle School
Attea Middle School |
34 | Not in DB | |
|
High School
Glenbrook South High School |
225 | Not in DB | |
|
Alternate Elementary School
Pleasant Ridge Elementary School |
— | Not in DB | |
Property History
| DATE: | EVENT: | PRICE: | SOURCE: |
|---|---|---|---|
| 19 Aug, 2013 | Sold | $385,000 | MRED MLS |
| 22 May, 2013 | Under contract | $419,500 | MRED MLS |
| 19 Apr, 2013 | Listed for sale | $419,500 | MRED MLS |
| 28 Apr, 2021 | Sold | $1,350,000 | MRED MLS |
| 6 Mar, 2021 | Under contract | $1,399,000 | MRED MLS |
| 11 Feb, 2021 | Listed for sale | $1,399,000 | MRED MLS |
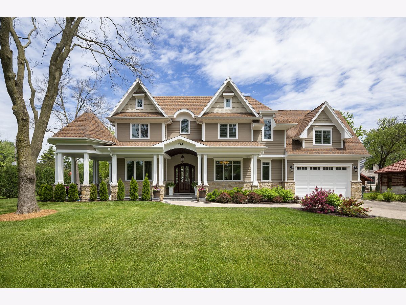
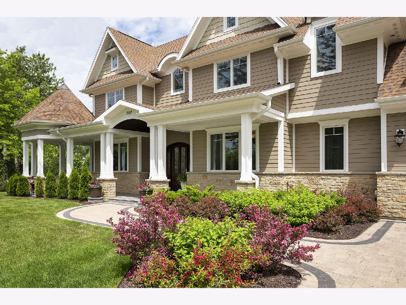
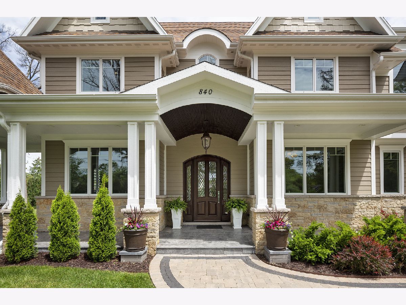
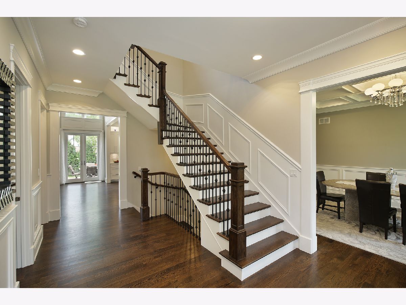
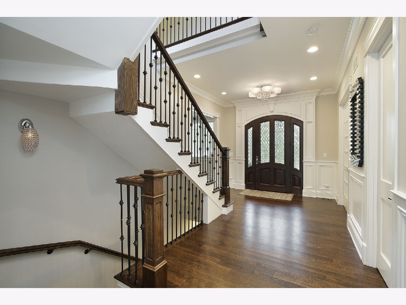
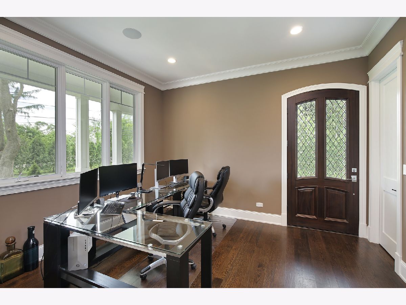
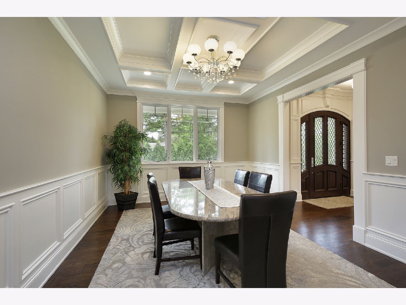
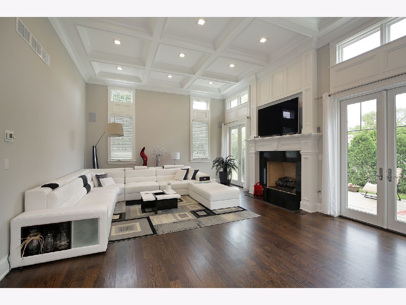
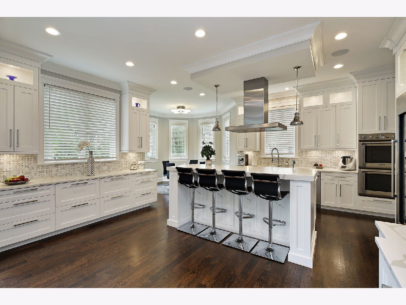
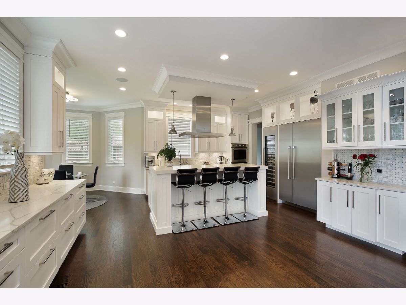
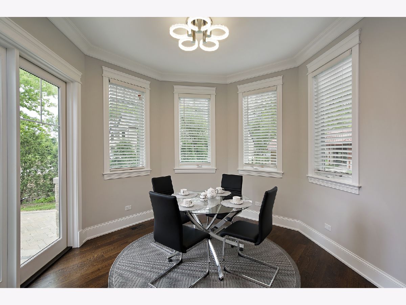
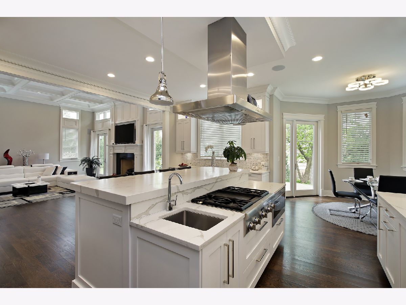
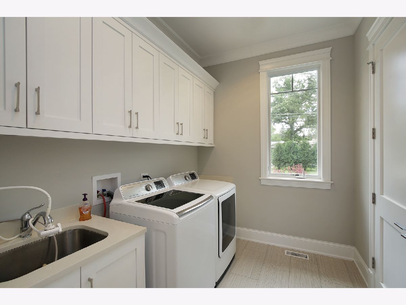
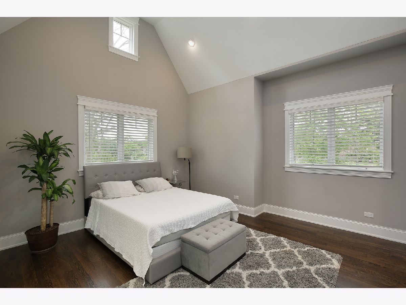
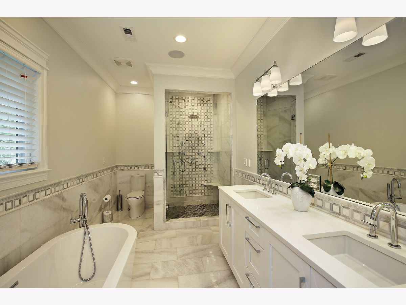
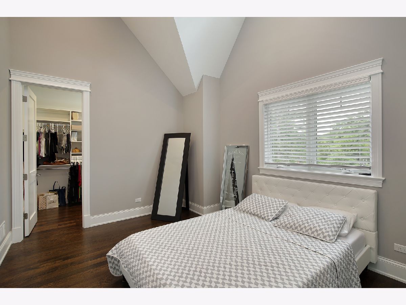
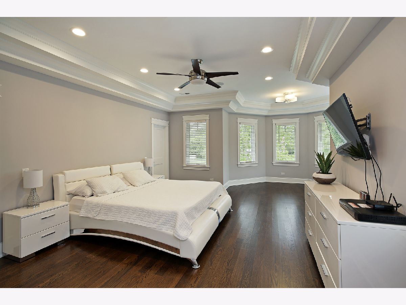
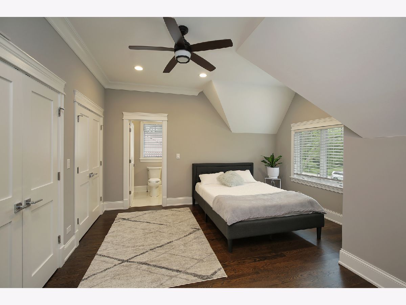
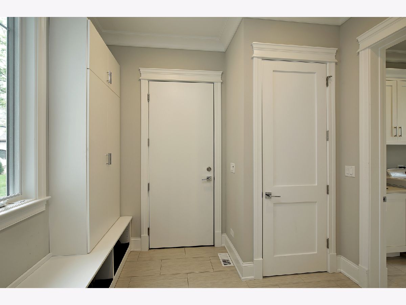
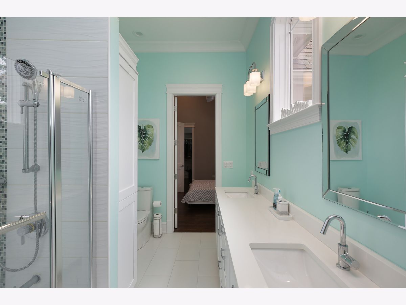
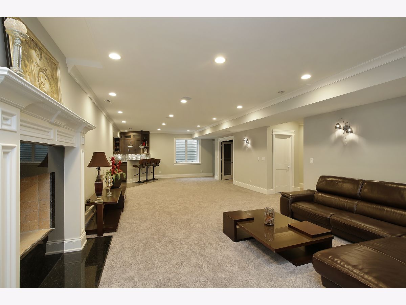
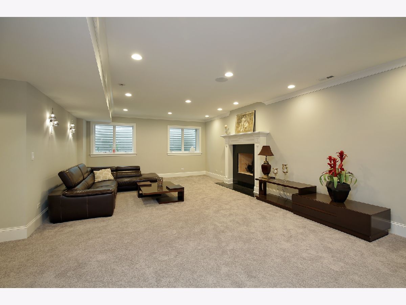
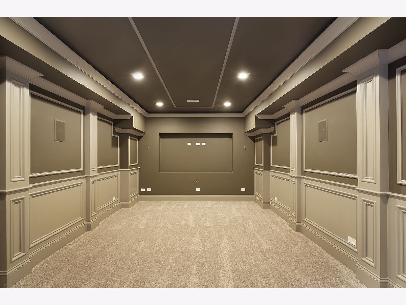
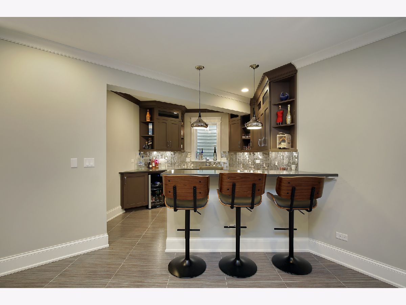
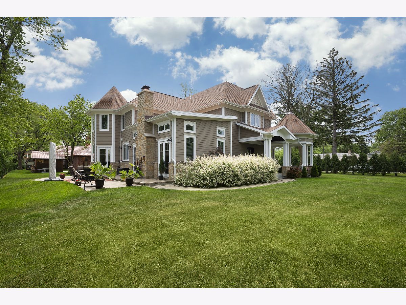
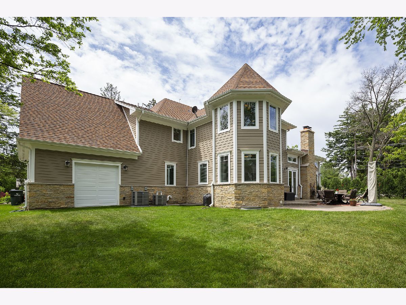
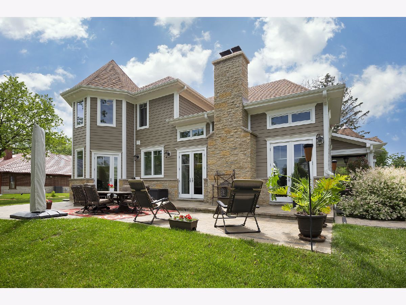
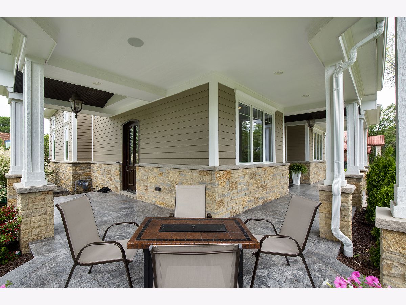
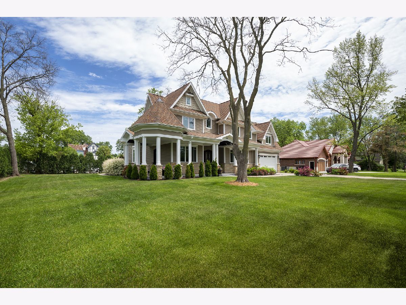
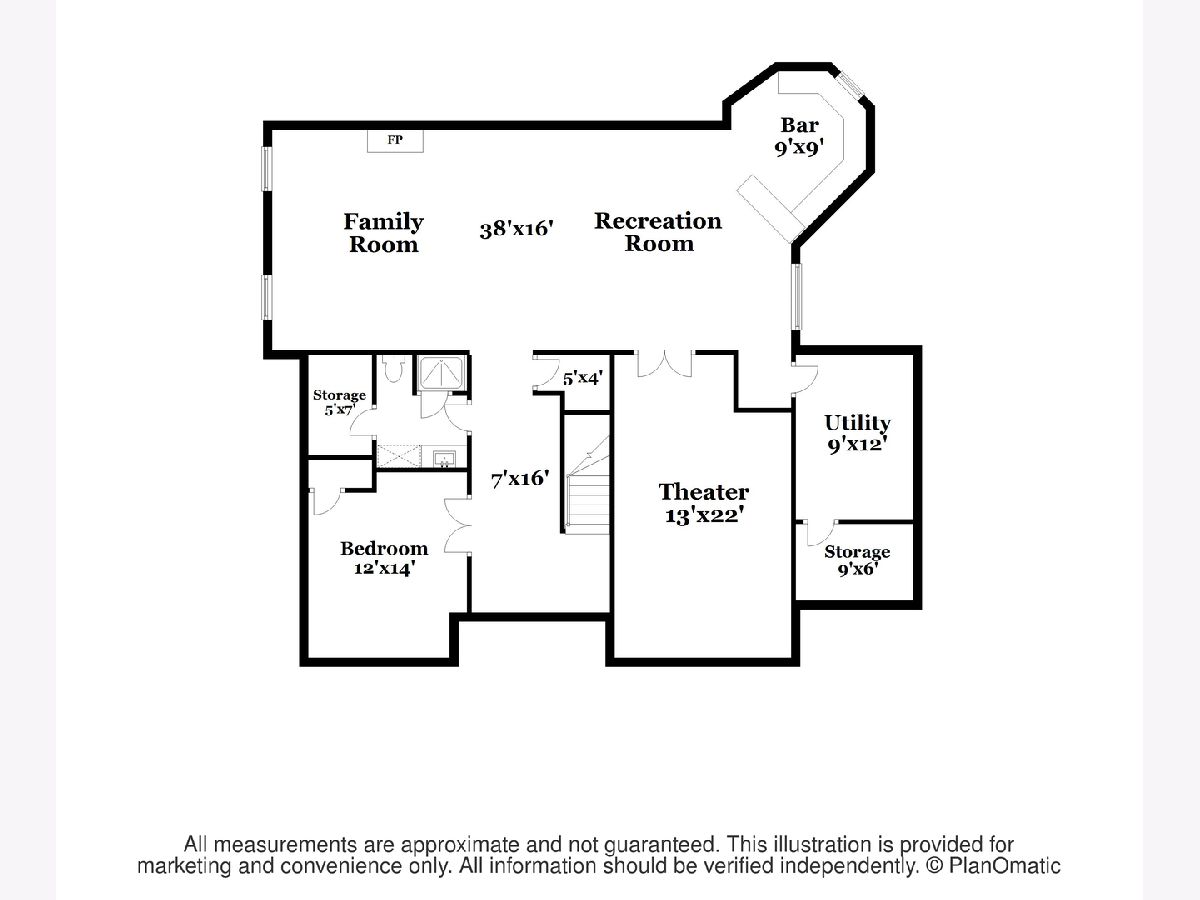
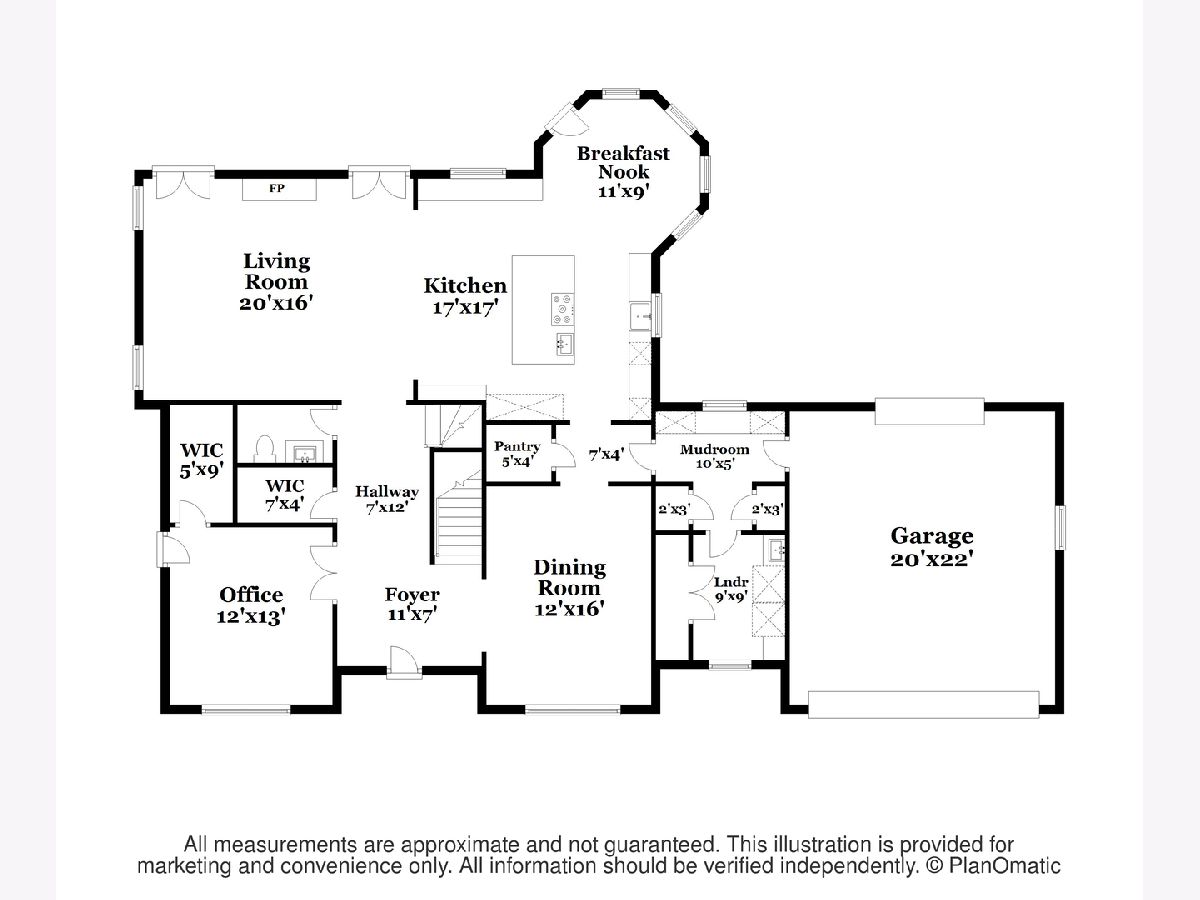
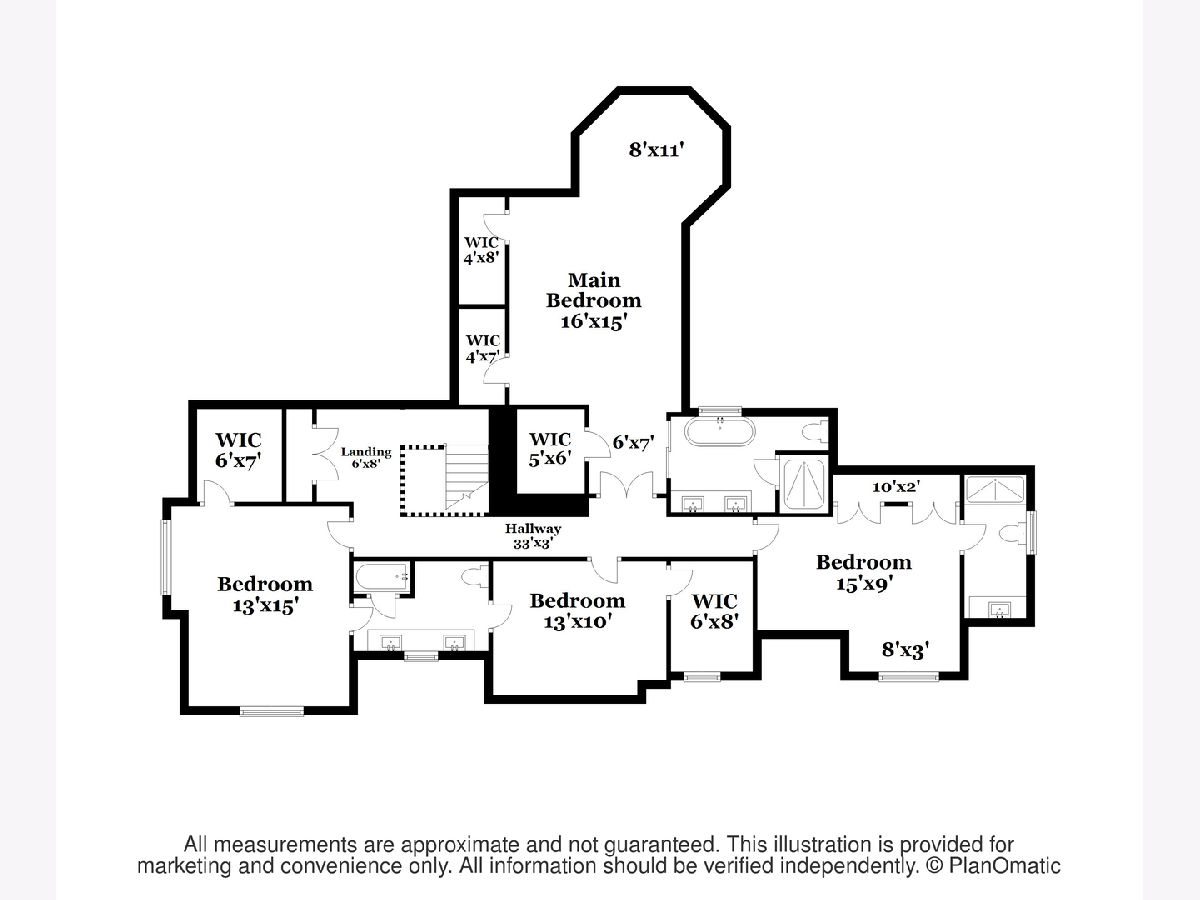
Room Specifics
Total Bedrooms: 5
Bedrooms Above Ground: 4
Bedrooms Below Ground: 1
Dimensions: —
Floor Type: Hardwood
Dimensions: —
Floor Type: Hardwood
Dimensions: —
Floor Type: Hardwood
Dimensions: —
Floor Type: —
Full Bathrooms: 5
Bathroom Amenities: Separate Shower,Double Sink,Full Body Spray Shower,Soaking Tub
Bathroom in Basement: 1
Rooms: Bedroom 5,Breakfast Room,Foyer,Mud Room,Office,Pantry,Recreation Room,Theatre Room,Walk In Closet
Basement Description: Finished
Other Specifics
| 2 | |
| Concrete Perimeter | |
| Concrete | |
| Porch, Brick Paver Patio | |
| Corner Lot | |
| 125 X 132 | |
| — | |
| Full | |
| Vaulted/Cathedral Ceilings, Bar-Wet, Hardwood Floors, First Floor Laundry, Walk-In Closet(s) | |
| Double Oven, Microwave, Dishwasher, High End Refrigerator, Bar Fridge, Washer, Dryer, Disposal, Stainless Steel Appliance(s), Wine Refrigerator, Range Hood | |
| Not in DB | |
| Park, Street Paved | |
| — | |
| — | |
| — |
Tax History
| Year | Property Taxes |
|---|---|
| 2013 | $9,915 |
| 2021 | $23,709 |
Contact Agent
Nearby Similar Homes
Nearby Sold Comparables
Contact Agent
Listing Provided By
Compass







