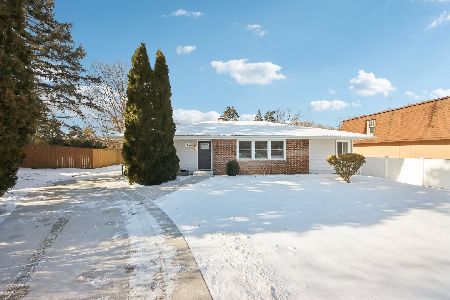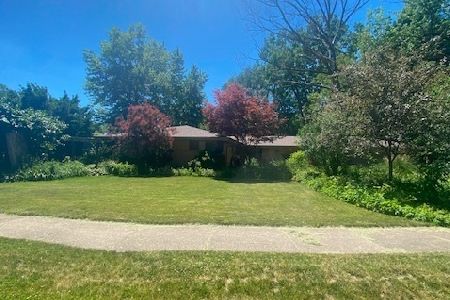840 Butternut Court, Roselle, Illinois 60172
$485,000
|
Sold
|
|
| Status: | Closed |
| Sqft: | 2,440 |
| Cost/Sqft: | $205 |
| Beds: | 4 |
| Baths: | 3 |
| Year Built: | 1974 |
| Property Taxes: | $8,070 |
| Days On Market: | 1397 |
| Lot Size: | 0,43 |
Description
Absolutely beautiful 2 story home located on a huge lot backing to a tranquil creek. This stately home features a chef's kitchen with a Kitchen Aid 36in dual fuel range, oversized hood, quartz countertops, custom cherry cabinetry, breakfast bar, SS appl, tile backsplash, huge sink, enormous island with second breakfast bar and a built-in pantry with pullout shelves. The kitchen opens to the family room which has vaulted ceilings, brick fireplace with limestone ledge, wood mantle and three panel sliding glass doors giving you tons of natural light and allowing for amazing views of the backyard. Off the garage is a gigantic mud/laundry room with washer/dryer, sink, closet and cubby area. The entry foyer leads to the second level with three great sized bedrooms plus a gigantic master including a dressing room. The basement is wonderfully finished with a second kitchen, rec room and exercise area while still leaving a colossal space for storage. The three and a half car garage will fit all your vehicles, toys and outdoor equipment. A majority of the big-ticket items have been recently replaced; roof (2020), garage doors and openers (2020), furnace (2018) and hot water heater (2014). The backyard has a massive two-tiered deck and yard ideal for family/friends gatherings all year long. This area features sought after Dist 13 and 108 schools, neighborhood parks, ponds and walking paths. Also about a mile to the train, downtown Roselle and Bloomingdale with lots of shopping/restaurants and the Lake Street corridor. Homes of this size and quality do not last long in this area, come quickly!!!
Property Specifics
| Single Family | |
| — | |
| — | |
| 1974 | |
| — | |
| — | |
| No | |
| 0.43 |
| Du Page | |
| — | |
| — / Not Applicable | |
| — | |
| — | |
| — | |
| 11368031 | |
| 0210401011 |
Nearby Schools
| NAME: | DISTRICT: | DISTANCE: | |
|---|---|---|---|
|
Grade School
Erickson Elementary School |
13 | — | |
|
Middle School
Westfield Middle School |
13 | Not in DB | |
|
High School
Lake Park High School |
108 | Not in DB | |
Property History
| DATE: | EVENT: | PRICE: | SOURCE: |
|---|---|---|---|
| 16 Jun, 2022 | Sold | $485,000 | MRED MLS |
| 16 Apr, 2022 | Under contract | $499,900 | MRED MLS |
| 6 Apr, 2022 | Listed for sale | $499,900 | MRED MLS |
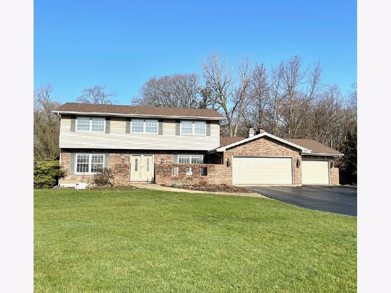
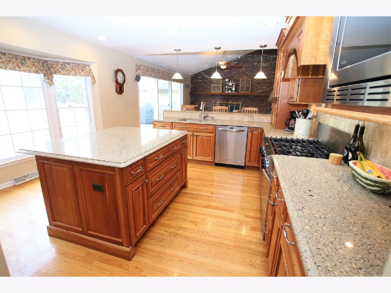
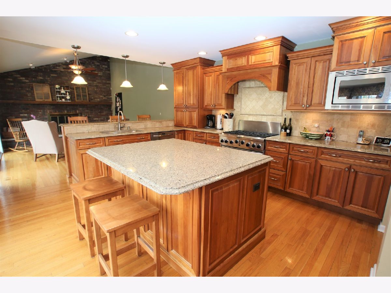
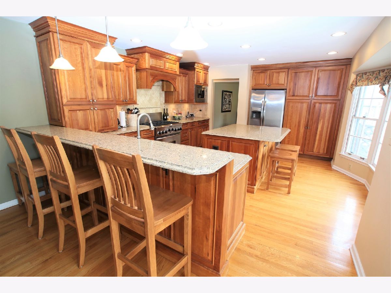
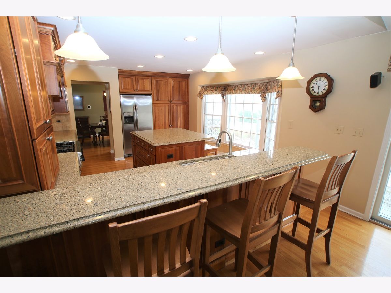
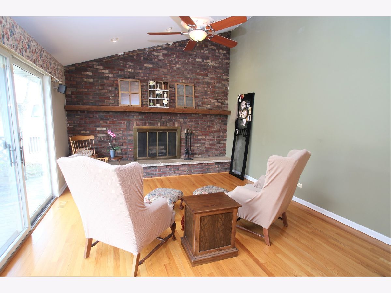
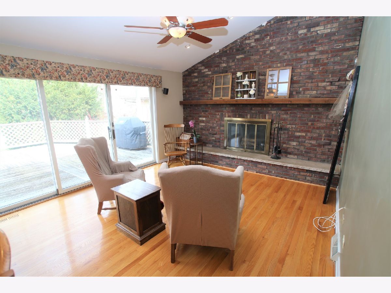
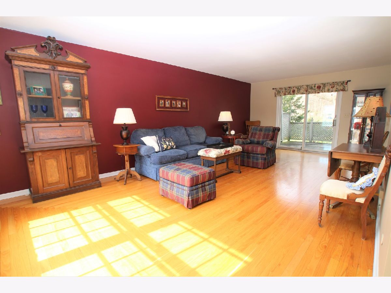
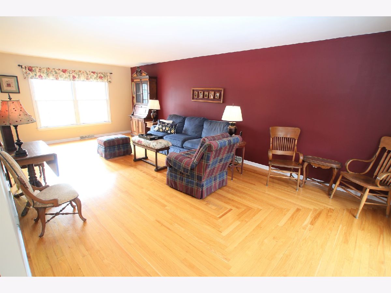
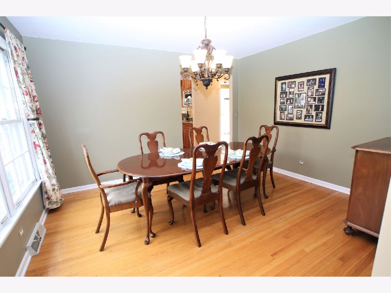
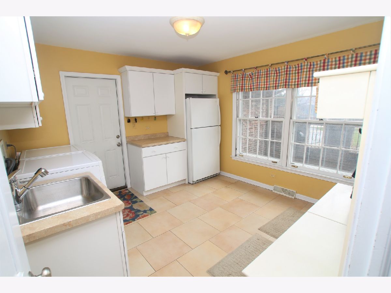
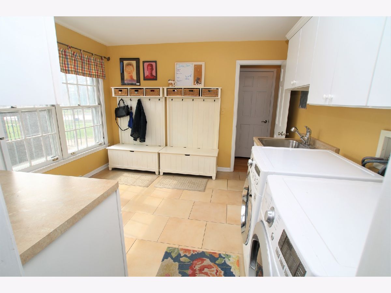
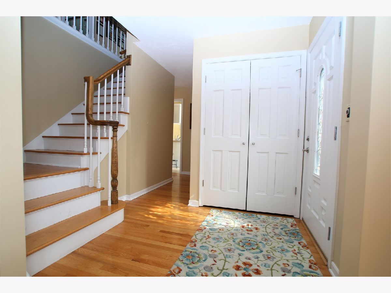
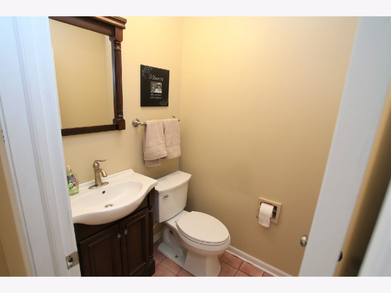
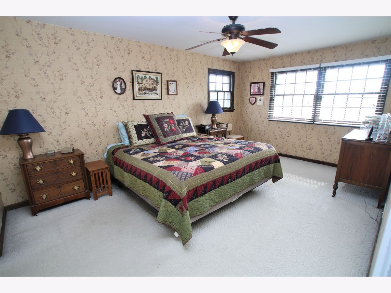
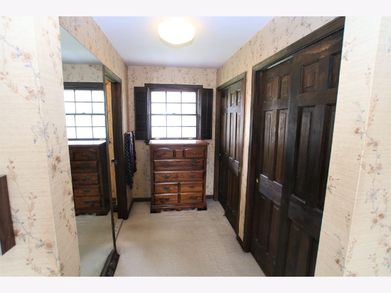
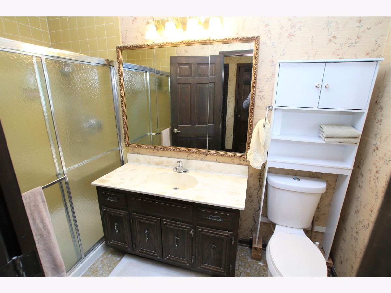
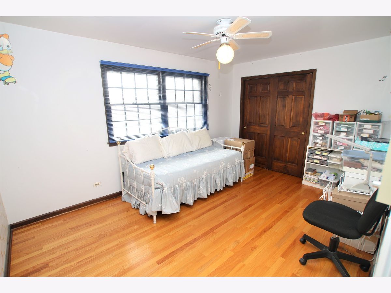
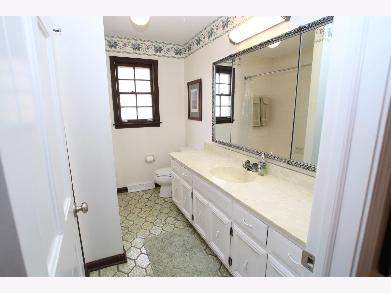
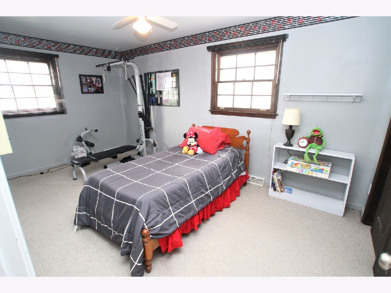
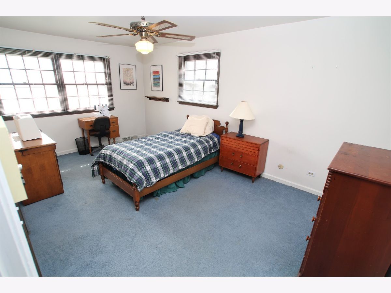
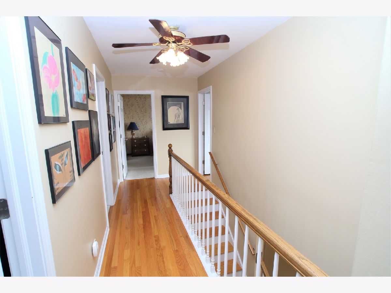
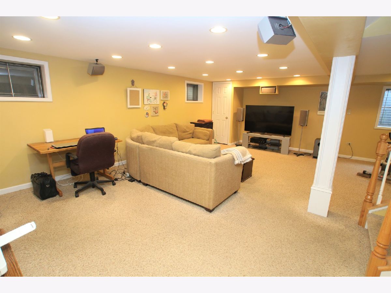
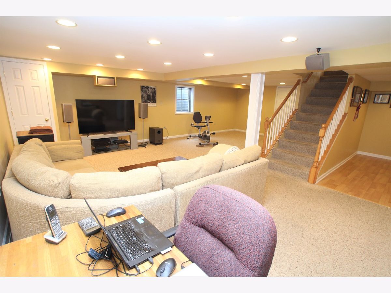
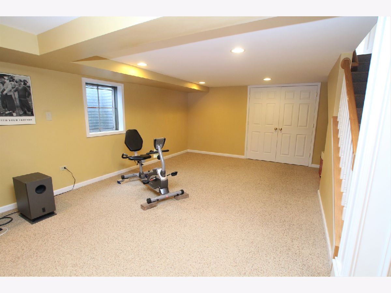
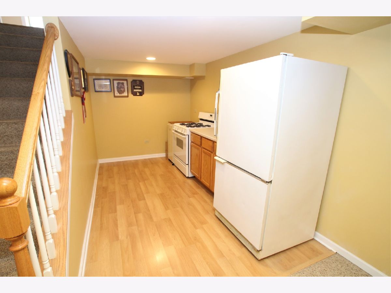
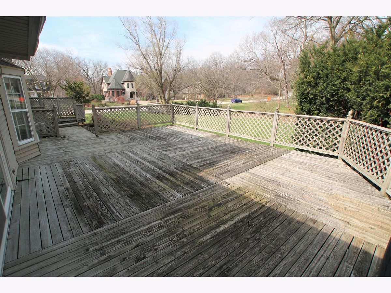
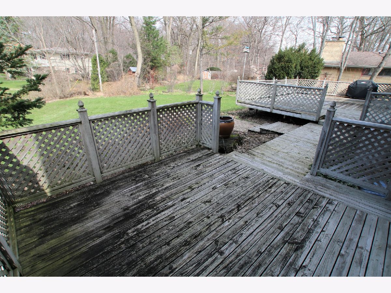
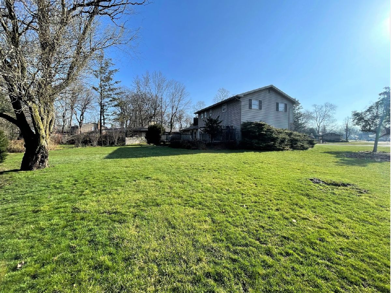
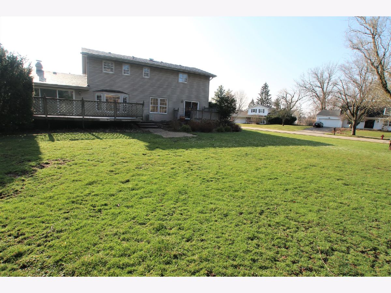
Room Specifics
Total Bedrooms: 4
Bedrooms Above Ground: 4
Bedrooms Below Ground: 0
Dimensions: —
Floor Type: —
Dimensions: —
Floor Type: —
Dimensions: —
Floor Type: —
Full Bathrooms: 3
Bathroom Amenities: —
Bathroom in Basement: 0
Rooms: —
Basement Description: Finished
Other Specifics
| 3.1 | |
| — | |
| — | |
| — | |
| — | |
| 101X34X31X126X82X173 | |
| — | |
| — | |
| — | |
| — | |
| Not in DB | |
| — | |
| — | |
| — | |
| — |
Tax History
| Year | Property Taxes |
|---|---|
| 2022 | $8,070 |
Contact Agent
Nearby Sold Comparables
Contact Agent
Listing Provided By
RE/MAX Destiny

