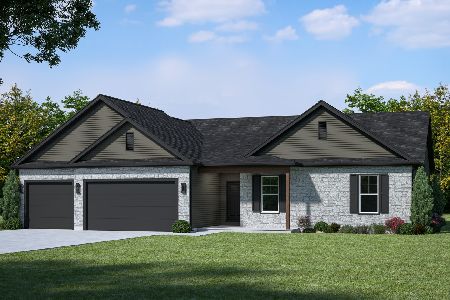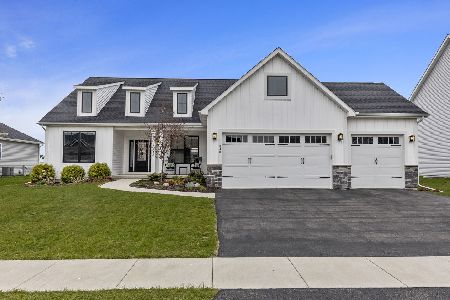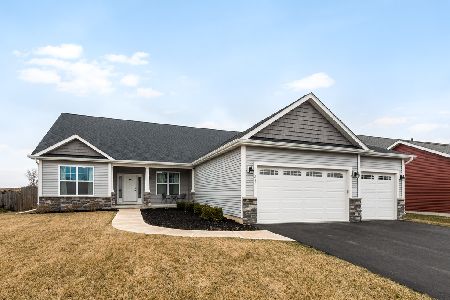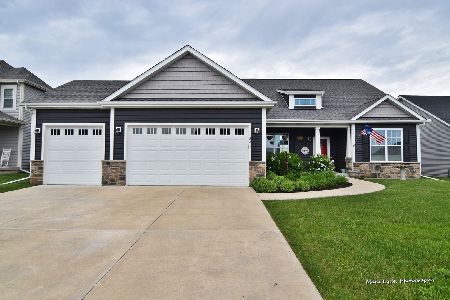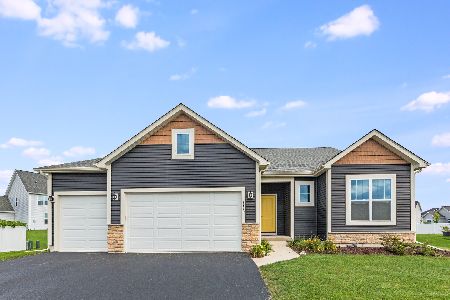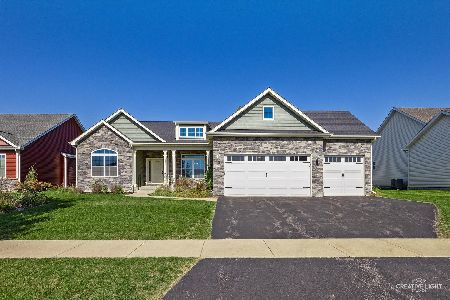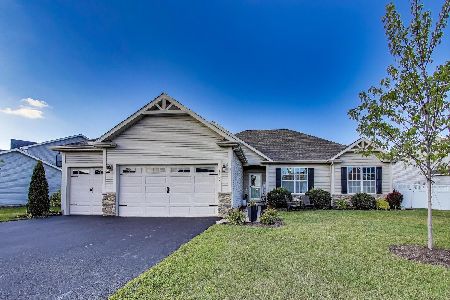840 Coventry Circle, Sycamore, Illinois 60178
$449,900
|
Sold
|
|
| Status: | Closed |
| Sqft: | 2,015 |
| Cost/Sqft: | $223 |
| Beds: | 3 |
| Baths: | 2 |
| Year Built: | 2018 |
| Property Taxes: | $10,895 |
| Days On Market: | 273 |
| Lot Size: | 0,28 |
Description
Searching for a home with true curb appeal? This modern ranch-style farmhouse turns heads from the street and continues to impress the moment you walk through the door. Inside, you're welcomed by soaring 13-foot double tray ceilings, a cozy gas fireplace with a charming mantle, and an open floor plan that's perfect for entertaining. The kitchen is a calming centerpiece, featuring a large angled island that offers extra seating and ample counter space for meal prep. You'll love the 42-inch dove gray, soft-close cabinetry with stylish pulls, white quartz countertops, a farmhouse sink, and a large subway tile backsplash-all beautifully complemented by newer dark stainless steel appliances. A spacious walk-in pantry keeps everything organized, from food to small appliances. Just off the kitchen is the primary suite, a peaceful retreat with double tray ceilings and a luxurious ensuite bathroom. You'll find a higher dual-sink vanity, walk-in shower, linen closet, and a generously sized walk-in closet. On the opposite side of the home, two additional bedrooms are tucked away with a full bath between them-ideal for family or guests. Practical features abound, including a dedicated laundry room, built-in mudroom bench, a custom storage closet for cleaning supplies, and a three-car garage. The full, unfinished basement offers 9-foot ceilings, rough-in plumbing, and abundant storage space, giving you the flexibility to finish it your way. Step outside to enjoy a fully landscaped yard with mature trees and shrubs surrounding a newer paver patio-perfect for relaxing or hosting guests. This home is a true must-see-charm, function, and style all in one!
Property Specifics
| Single Family | |
| — | |
| — | |
| 2018 | |
| — | |
| BETTENDORF FARMHOUSE | |
| No | |
| 0.28 |
| — | |
| — | |
| 80 / Quarterly | |
| — | |
| — | |
| — | |
| 12352288 | |
| 0621277003 |
Property History
| DATE: | EVENT: | PRICE: | SOURCE: |
|---|---|---|---|
| 17 Jun, 2022 | Sold | $410,000 | MRED MLS |
| 14 May, 2022 | Under contract | $420,000 | MRED MLS |
| 29 Apr, 2022 | Listed for sale | $420,000 | MRED MLS |
| 10 Jun, 2025 | Sold | $449,900 | MRED MLS |
| 11 May, 2025 | Under contract | $449,900 | MRED MLS |
| 6 May, 2025 | Listed for sale | $449,900 | MRED MLS |
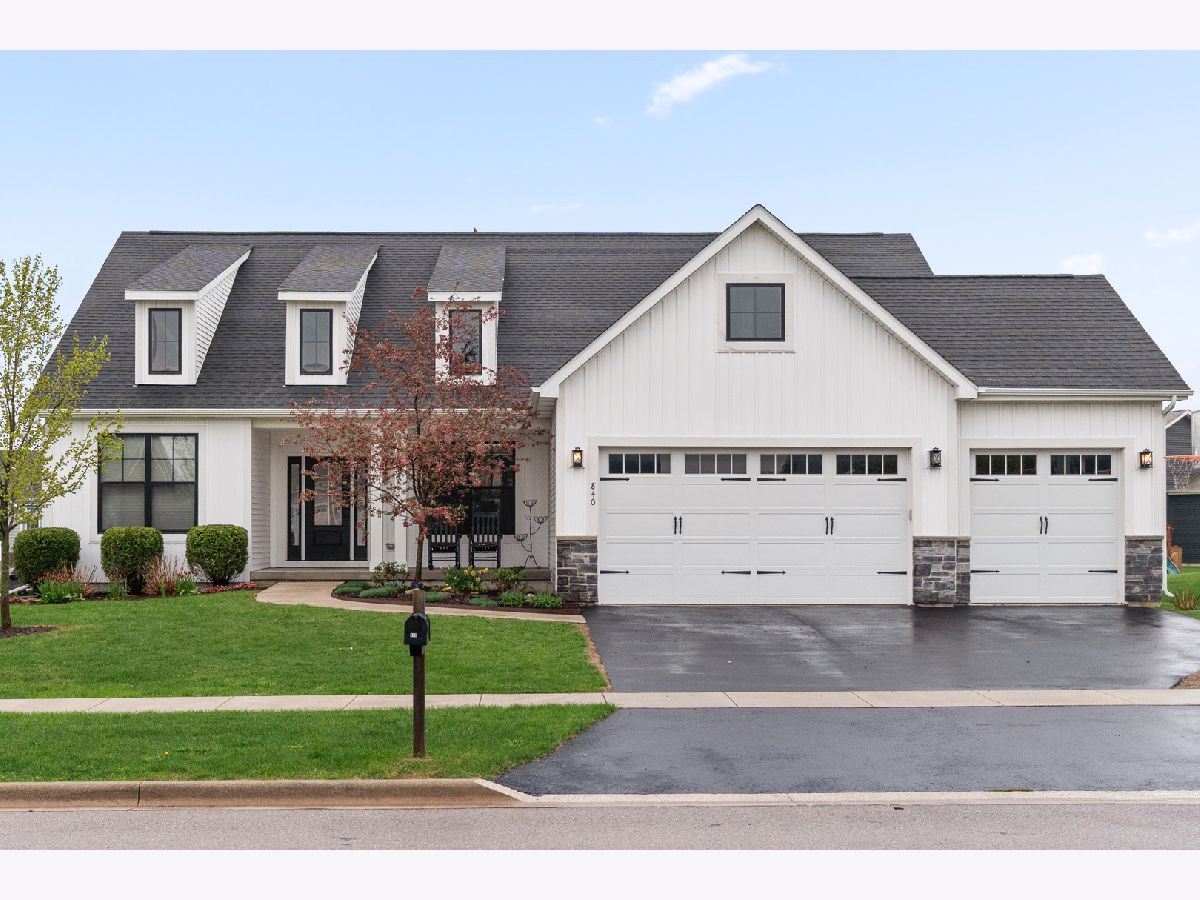










































Room Specifics
Total Bedrooms: 3
Bedrooms Above Ground: 3
Bedrooms Below Ground: 0
Dimensions: —
Floor Type: —
Dimensions: —
Floor Type: —
Full Bathrooms: 2
Bathroom Amenities: Double Sink
Bathroom in Basement: 0
Rooms: —
Basement Description: —
Other Specifics
| 3 | |
| — | |
| — | |
| — | |
| — | |
| 80 X 150 | |
| — | |
| — | |
| — | |
| — | |
| Not in DB | |
| — | |
| — | |
| — | |
| — |
Tax History
| Year | Property Taxes |
|---|---|
| 2022 | $9,683 |
| 2025 | $10,895 |
Contact Agent
Nearby Similar Homes
Nearby Sold Comparables
Contact Agent
Listing Provided By
Hometown Realty Group


