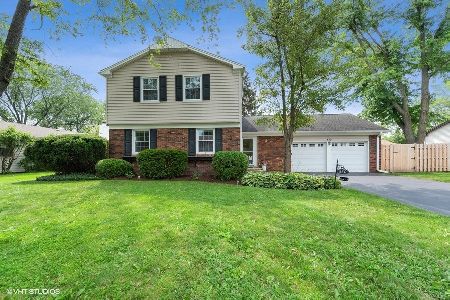840 Essington Lane, Buffalo Grove, Illinois 60089
$349,000
|
Sold
|
|
| Status: | Closed |
| Sqft: | 1,850 |
| Cost/Sqft: | $178 |
| Beds: | 3 |
| Baths: | 2 |
| Year Built: | 1971 |
| Property Taxes: | $9,183 |
| Days On Market: | 2480 |
| Lot Size: | 0,00 |
Description
A Stunning Ranch home in Buffalo Grove, with Stevenson HS and the most fabulous fenced yard with deck and Sunroom ~ What more could you want!? Breathtaking Great Room featuring hardwood flooring, a beautiful fireplace, recessed lighting and a wide open floor plan! Enjoy cooking in this updated kitchen showcasing 42" Maple Cabinets, granite prep surface, stainless appliances, glass tile backsplash, hardwood floors, skylight, and planning/homework station. Enormous Dining room meant for entertaining! Master bedroom retreat! His - n - hers closets, private master bath and hardwood floors. Guest bedrooms feature hardwood floors. This is one of those homes you walk in and say WOW. Come tour ~ enjoy. Location is ideal.
Property Specifics
| Single Family | |
| — | |
| Ranch | |
| 1971 | |
| None | |
| RANCH | |
| No | |
| — |
| Lake | |
| Strathmore | |
| 0 / Not Applicable | |
| None | |
| Lake Michigan | |
| Public Sewer | |
| 10378875 | |
| 15293160030000 |
Nearby Schools
| NAME: | DISTRICT: | DISTANCE: | |
|---|---|---|---|
|
Grade School
Ivy Hall Elementary School |
96 | — | |
|
Middle School
Twin Groves Middle School |
96 | Not in DB | |
|
High School
Adlai E Stevenson High School |
125 | Not in DB | |
Property History
| DATE: | EVENT: | PRICE: | SOURCE: |
|---|---|---|---|
| 31 Oct, 2012 | Sold | $181,250 | MRED MLS |
| 16 Oct, 2012 | Under contract | $169,900 | MRED MLS |
| 10 Oct, 2012 | Listed for sale | $169,900 | MRED MLS |
| 5 Apr, 2013 | Sold | $290,000 | MRED MLS |
| 16 Jan, 2013 | Under contract | $277,900 | MRED MLS |
| 8 Jan, 2013 | Listed for sale | $277,900 | MRED MLS |
| 8 Aug, 2019 | Sold | $349,000 | MRED MLS |
| 16 May, 2019 | Under contract | $330,000 | MRED MLS |
| 14 May, 2019 | Listed for sale | $330,000 | MRED MLS |
Room Specifics
Total Bedrooms: 3
Bedrooms Above Ground: 3
Bedrooms Below Ground: 0
Dimensions: —
Floor Type: Hardwood
Dimensions: —
Floor Type: Hardwood
Full Bathrooms: 2
Bathroom Amenities: —
Bathroom in Basement: 0
Rooms: Sun Room,Breakfast Room,Deck
Basement Description: Crawl
Other Specifics
| 2.5 | |
| Concrete Perimeter | |
| Asphalt | |
| Deck, Storms/Screens | |
| Fenced Yard,Landscaped | |
| 80 X 160 | |
| Unfinished | |
| Full | |
| Skylight(s), Hardwood Floors, First Floor Bedroom, First Floor Laundry, First Floor Full Bath | |
| Range, Microwave, Dishwasher, Refrigerator, Washer, Dryer, Stainless Steel Appliance(s) | |
| Not in DB | |
| — | |
| — | |
| — | |
| Wood Burning |
Tax History
| Year | Property Taxes |
|---|---|
| 2012 | $7,000 |
| 2013 | $7,002 |
| 2019 | $9,183 |
Contact Agent
Nearby Similar Homes
Nearby Sold Comparables
Contact Agent
Listing Provided By
Keller Williams North Shore West











