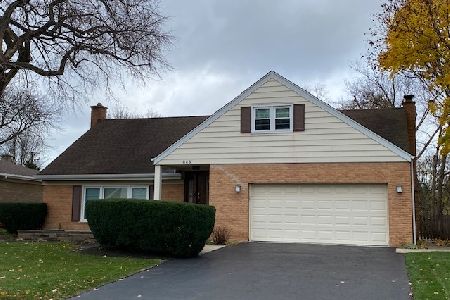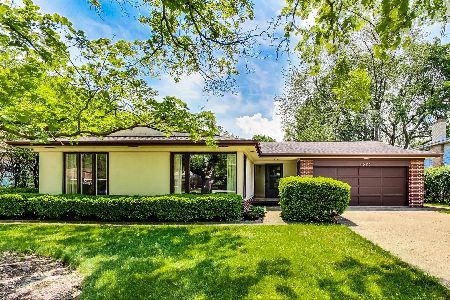840 Hawthorne Lane, Northbrook, Illinois 60062
$720,000
|
Sold
|
|
| Status: | Closed |
| Sqft: | 2,461 |
| Cost/Sqft: | $295 |
| Beds: | 4 |
| Baths: | 3 |
| Year Built: | 1959 |
| Property Taxes: | $8,275 |
| Days On Market: | 1623 |
| Lot Size: | 0,30 |
Description
Welcome home to 840 Hawthorne Lane, a gorgeous and updated home in Northbrook's prestigious Knolls subdivision which is within District 28's Westmoor Elementary School, Northbrook Junior High and District 225's Glenbrook North High School. Featuring upstairs 4 large bedrooms with a gorgeous primary ensuite, remodeled kitchen and bathrooms, impeccable hardwood floors, fresh carpeting in the bedrooms and an oversized landscaped lawn. There is plenty of space to lounge and entertain in the formal living and dining rooms, eat-in kitchen and cozy den with access to the patio with an attached gas grill. Your cars will be kept dry and clean in the attached 2.5 car garage. All of the bedroom closets feature the Container Store's Elfa shelving system to maintain a neat, and orderly lifestyle. The finished basement offers room for exercise, work from home and storage. Newer roof, gutters and air conditioner. Easy access to Downtown Northbrook, the Edens Expressway, I-294 and the Northbrook Metra Station. This home is truly built for modern living. Make it your home today!
Property Specifics
| Single Family | |
| — | |
| A-Frame | |
| 1959 | |
| Full | |
| — | |
| No | |
| 0.3 |
| Cook | |
| — | |
| 0 / Not Applicable | |
| None | |
| Lake Michigan,Public | |
| Public Sewer | |
| 11191895 | |
| 04091050210000 |
Nearby Schools
| NAME: | DISTRICT: | DISTANCE: | |
|---|---|---|---|
|
Grade School
Westmoor Elementary School |
28 | — | |
|
Middle School
Northbrook Junior High School |
28 | Not in DB | |
|
High School
Glenbrook North High School |
225 | Not in DB | |
Property History
| DATE: | EVENT: | PRICE: | SOURCE: |
|---|---|---|---|
| 1 Nov, 2021 | Sold | $720,000 | MRED MLS |
| 22 Aug, 2021 | Under contract | $725,000 | MRED MLS |
| 17 Aug, 2021 | Listed for sale | $725,000 | MRED MLS |






















































Room Specifics
Total Bedrooms: 4
Bedrooms Above Ground: 4
Bedrooms Below Ground: 0
Dimensions: —
Floor Type: Carpet
Dimensions: —
Floor Type: Carpet
Dimensions: —
Floor Type: Carpet
Full Bathrooms: 3
Bathroom Amenities: Separate Shower
Bathroom in Basement: 0
Rooms: Breakfast Room,Attic,Recreation Room
Basement Description: Partially Finished
Other Specifics
| 2.5 | |
| Concrete Perimeter | |
| Asphalt | |
| Patio, Storms/Screens, Outdoor Grill | |
| Corner Lot,Fenced Yard | |
| 65 X 32 X 135 X 76 X 158 | |
| Dormer,Unfinished | |
| Full | |
| Hardwood Floors, Walk-In Closet(s) | |
| Double Oven, Microwave, Dishwasher, Refrigerator, Washer, Dryer, Disposal, Stainless Steel Appliance(s), Cooktop, Built-In Oven | |
| Not in DB | |
| Curbs, Sidewalks, Street Lights, Street Paved | |
| — | |
| — | |
| — |
Tax History
| Year | Property Taxes |
|---|---|
| 2021 | $8,275 |
Contact Agent
Nearby Similar Homes
Nearby Sold Comparables
Contact Agent
Listing Provided By
Dream Town Realty








