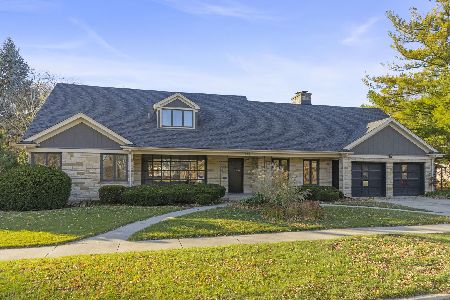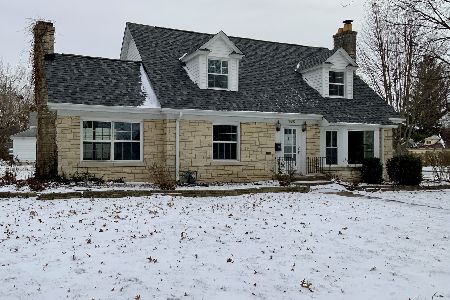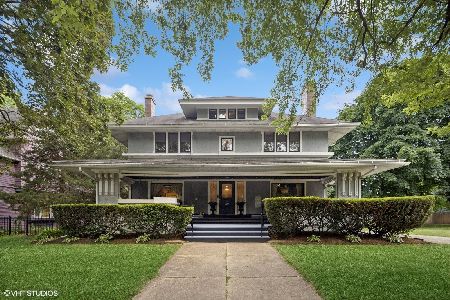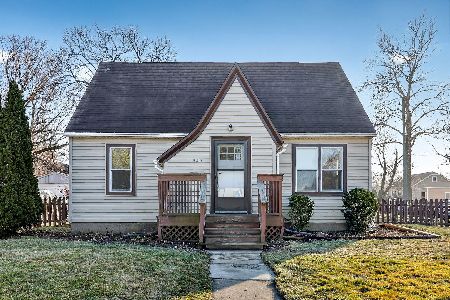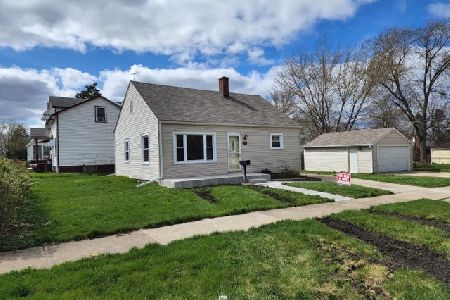840 Kensington Place, Aurora, Illinois 60506
$262,500
|
Sold
|
|
| Status: | Closed |
| Sqft: | 1,988 |
| Cost/Sqft: | $133 |
| Beds: | 3 |
| Baths: | 3 |
| Year Built: | 1929 |
| Property Taxes: | $5,756 |
| Days On Market: | 3537 |
| Lot Size: | 0,23 |
Description
The crown jewel of the neighborhood. All new from top to bottom! A floorplan that makes sense in a 1920 colonial includes a completely remodeled kitchen with top of the line appliances and finishes, two full and one half bath completely redesigned. Hardwood flooring, 2nd floor laundry, and a master bedroom suite that you won't believe! New roof on home, new garage doors and garage floor, new electric panel, new windows. Lovely yard with all new landscaping. Less than a block to Holy Angels and just a few blocks to Greenman. Shopping nearby. Come see this beauty, you won't be disappointed.
Property Specifics
| Single Family | |
| — | |
| Traditional | |
| 1929 | |
| Full | |
| — | |
| No | |
| 0.23 |
| Kane | |
| — | |
| 0 / Not Applicable | |
| None | |
| Public | |
| Public Sewer | |
| 09233137 | |
| 1521307003 |
Nearby Schools
| NAME: | DISTRICT: | DISTANCE: | |
|---|---|---|---|
|
Grade School
Greenman Elementary School |
129 | — | |
|
Middle School
Jefferson Middle School |
129 | Not in DB | |
|
High School
West Aurora High School |
129 | Not in DB | |
Property History
| DATE: | EVENT: | PRICE: | SOURCE: |
|---|---|---|---|
| 19 Feb, 2016 | Sold | $145,000 | MRED MLS |
| 1 Feb, 2016 | Under contract | $135,200 | MRED MLS |
| 18 Jan, 2016 | Listed for sale | $135,200 | MRED MLS |
| 24 Aug, 2016 | Sold | $262,500 | MRED MLS |
| 18 Jul, 2016 | Under contract | $264,000 | MRED MLS |
| — | Last price change | $269,000 | MRED MLS |
| 20 May, 2016 | Listed for sale | $279,000 | MRED MLS |
| 25 Mar, 2022 | Sold | $330,000 | MRED MLS |
| 1 Mar, 2022 | Under contract | $315,000 | MRED MLS |
| 26 Feb, 2022 | Listed for sale | $315,000 | MRED MLS |
Room Specifics
Total Bedrooms: 3
Bedrooms Above Ground: 3
Bedrooms Below Ground: 0
Dimensions: —
Floor Type: Hardwood
Dimensions: —
Floor Type: Carpet
Full Bathrooms: 3
Bathroom Amenities: Separate Shower
Bathroom in Basement: 0
Rooms: Suite
Basement Description: Unfinished
Other Specifics
| 2 | |
| Concrete Perimeter | |
| Asphalt | |
| Deck | |
| — | |
| 75X133 | |
| — | |
| Full | |
| Hardwood Floors, Second Floor Laundry | |
| Range, Microwave, Dishwasher, Refrigerator | |
| Not in DB | |
| Sidewalks, Street Lights, Street Paved | |
| — | |
| — | |
| Gas Log |
Tax History
| Year | Property Taxes |
|---|---|
| 2016 | $5,547 |
| 2016 | $5,756 |
| 2022 | $8,634 |
Contact Agent
Nearby Similar Homes
Nearby Sold Comparables
Contact Agent
Listing Provided By
RE/MAX TOWN & COUNTRY

