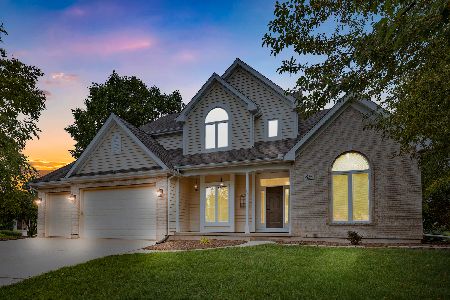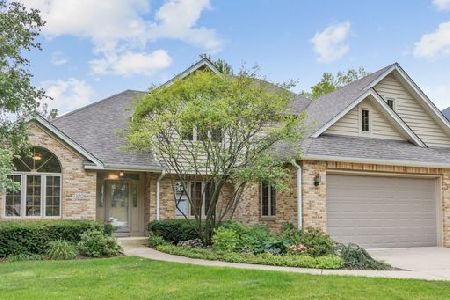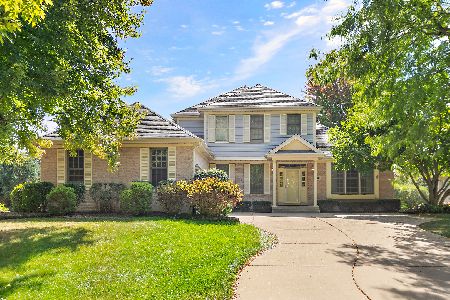840 Longview Court, Sugar Grove, Illinois 60554
$480,000
|
Sold
|
|
| Status: | Closed |
| Sqft: | 3,073 |
| Cost/Sqft: | $149 |
| Beds: | 4 |
| Baths: | 4 |
| Year Built: | 1996 |
| Property Taxes: | $11,057 |
| Days On Market: | 2042 |
| Lot Size: | 0,33 |
Description
Trying to Plan Your 2020 Getaway? Your permanent Vacation Paradise can be right here at home. Welcome to this one-of-a-kind custom home that offers so much today's buyer wants....Open Flexible Space, First Floor Master Bedroom, Privacy Backing to a Wooded Space and Pond, and an Amazing In-Ground Pool with a Fenced Yard around it! This home tucked in a cul-de-sac in Black Walnut Trails sits on 1/3 acre and sides to open space with a path that goes behind the property around a wooded area and pond. Inside offers approx 3000 SF on the 1st and 2nd levels PLUS a finished walk-out basement. Beautiful trim and cabinetry is knotty oak and was milled from trees of the original owner's private property. The 1st floor offers a 2-story great room as the anchor with a flagstone wood-burning fireplace with gas logs & new opening skylights, a large living room, an office/den/dining room with French doors, a wide-open kitchen with a butcher block island and larger island with quartz countertops & breakfast bar, walk-in pantry, all new stainless appliances, open dining area over custom tiling, a sunroom that gives 360 degree views of the back yard, deck & patios, a unique laundry room with included washer, dryer, wash sink & a shower for pets or people, an updated 1/2 bath, and a beautiful master bedroom with ensuite that has been completely redone with a double bowl quartz vanity, separate tiled shower, stand-alone soaking tub, beautiful vanity & linen cabinet and new opening skylight, along with a walk-in closet with custom built-ins. Accessing the 31'x14' deck is a breeze through the great room, dining area or master bedroom. A winding open staircase takes you to 3 additional bedrooms (one with a huge walk-in attic for storage) and a full refinished bathroom offering similar new updates as the master. The walk-out deep-pour basement has a huge rec room with a fieldstone wood-burning fireplace with gas logs installed, a second light and bright area perfect as a game room, and a tiled area perfect for a bar. There is also an enclosed pool room/porch/sunroom great for keeping the towels & pool toys, 2 storage areas with built-in shelving, and a 1/2 bath perfect for use while entertaining or coming in from the pool. Saving the best for last, the in-ground salt water pool is heated and measures 18'x34' and nearly 6' at the deep end. It has multi-color LED lights and has a motorized cover for safety and cleanliness. You'll be all set up with the included poolside loungers, table/chairs, cantilever umbrella & robot pool cleaner! Plenty of grassy area surrounds the pool inside the fence for your favorite pet or garden beds. The 3/car garage is over 800 SF & can fit lots of toys or cars. Brand new carpet & paint throughout, newer roof & lots of updates makes this home completely turn-key. You better dive-in quick, or this one will be gone!
Property Specifics
| Single Family | |
| — | |
| — | |
| 1996 | |
| Full,Walkout | |
| — | |
| No | |
| 0.33 |
| Kane | |
| Black Walnut Trails | |
| 360 / Annual | |
| Other | |
| Public | |
| Public Sewer | |
| 10767084 | |
| 1410226007 |
Nearby Schools
| NAME: | DISTRICT: | DISTANCE: | |
|---|---|---|---|
|
Grade School
Mcdole Elementary School |
302 | — | |
|
Middle School
Harter Middle School |
302 | Not in DB | |
|
High School
Kaneland High School |
302 | Not in DB | |
Property History
| DATE: | EVENT: | PRICE: | SOURCE: |
|---|---|---|---|
| 7 Aug, 2020 | Sold | $480,000 | MRED MLS |
| 6 Jul, 2020 | Under contract | $459,000 | MRED MLS |
| 1 Jul, 2020 | Listed for sale | $459,000 | MRED MLS |
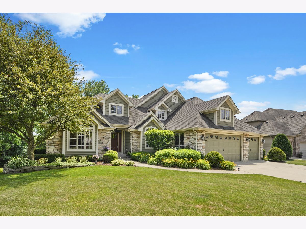
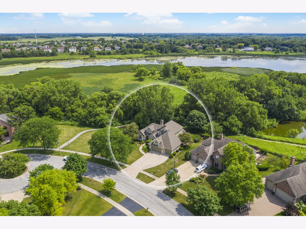
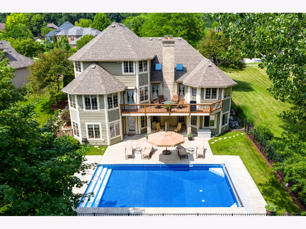
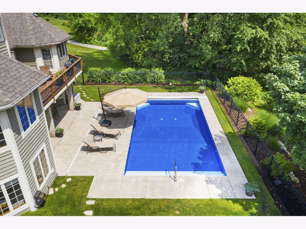
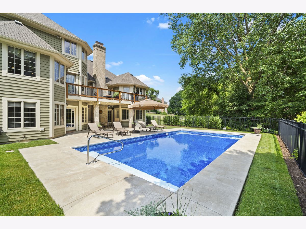
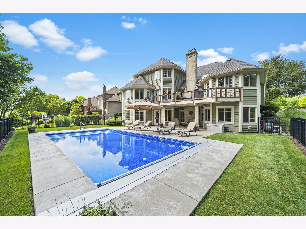
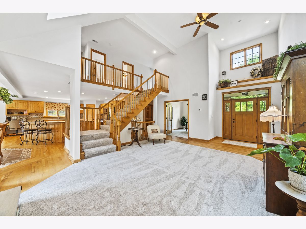
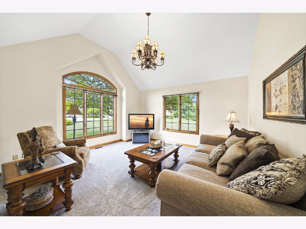
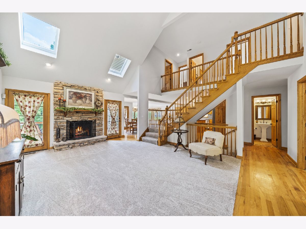
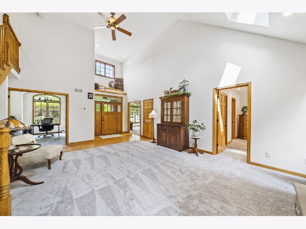
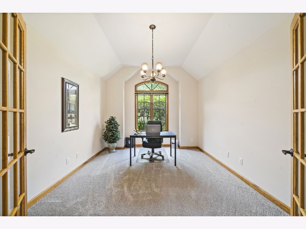
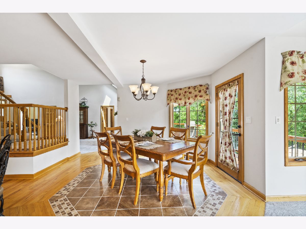
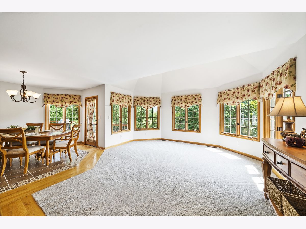
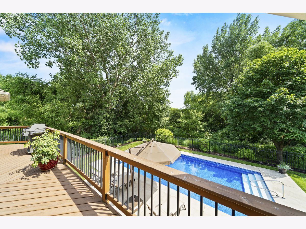
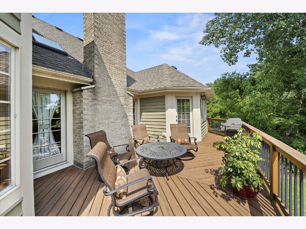
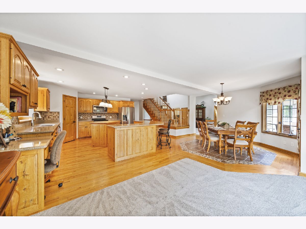
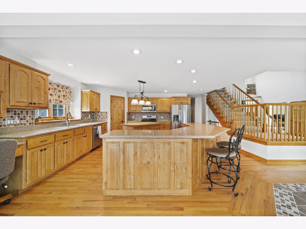
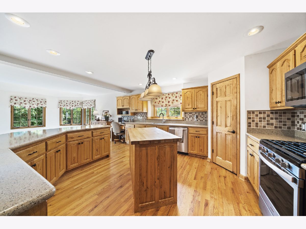
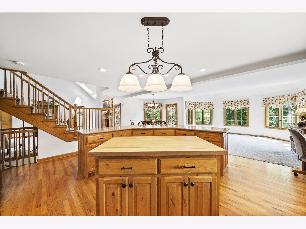
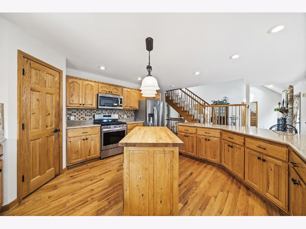
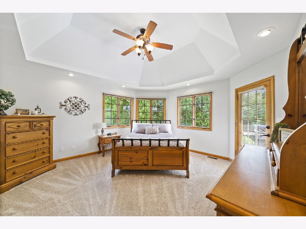
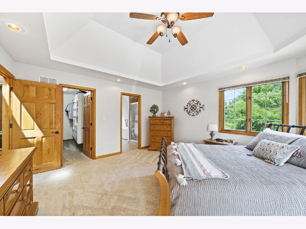
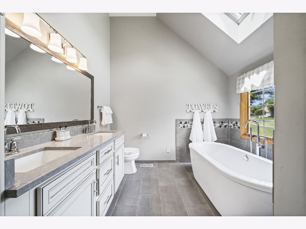
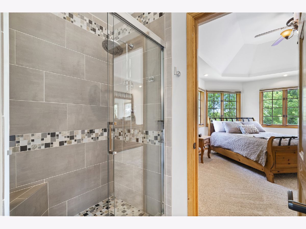
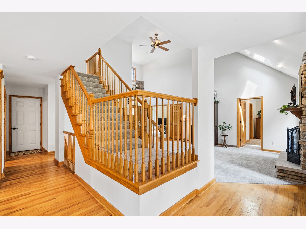
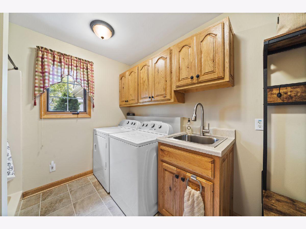
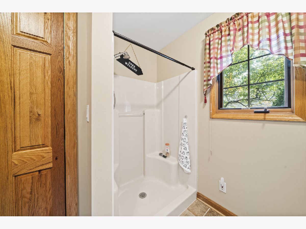
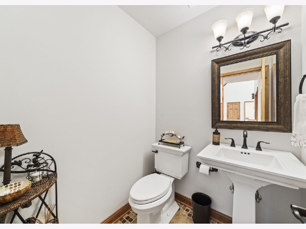
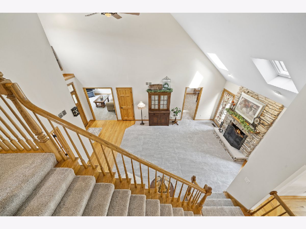
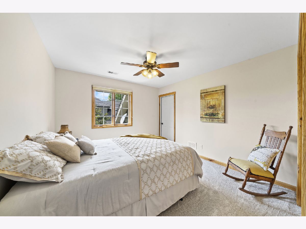
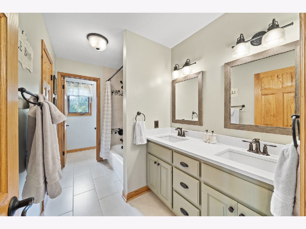
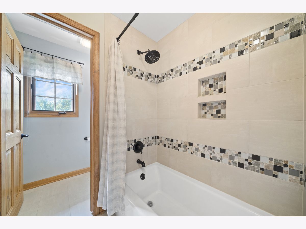
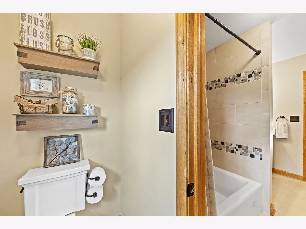
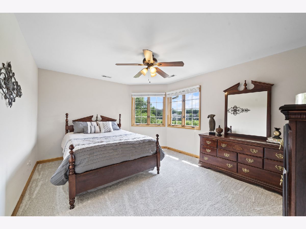
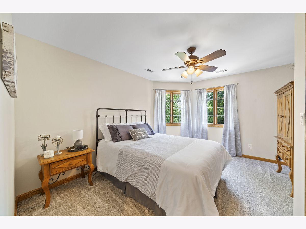
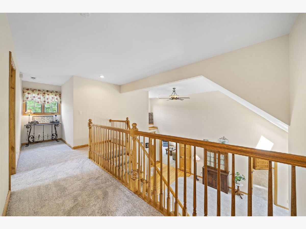
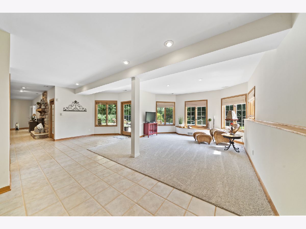
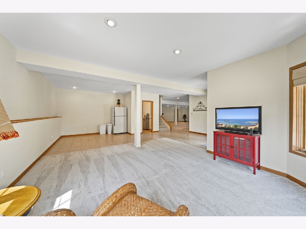
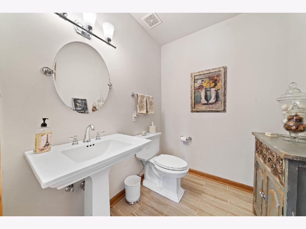
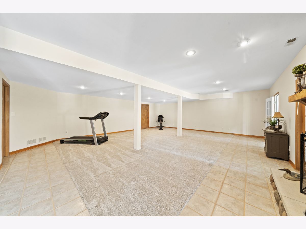
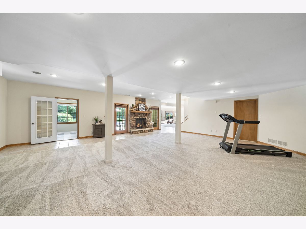
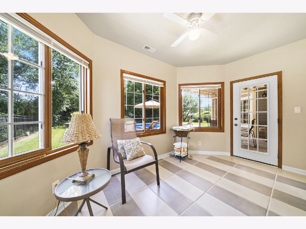
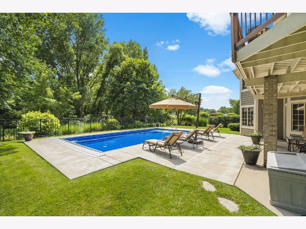
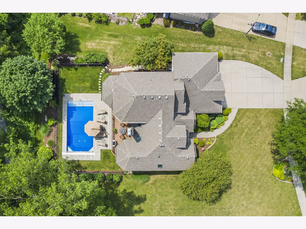
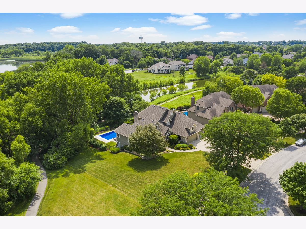
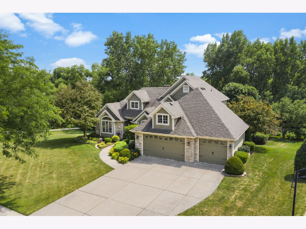
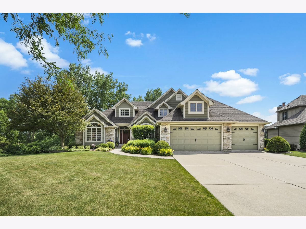
Room Specifics
Total Bedrooms: 4
Bedrooms Above Ground: 4
Bedrooms Below Ground: 0
Dimensions: —
Floor Type: Carpet
Dimensions: —
Floor Type: Carpet
Dimensions: —
Floor Type: Carpet
Full Bathrooms: 4
Bathroom Amenities: Separate Shower,Double Sink,Soaking Tub
Bathroom in Basement: 1
Rooms: Den,Recreation Room,Game Room,Heated Sun Room,Enclosed Porch Heated
Basement Description: Finished
Other Specifics
| 3 | |
| Concrete Perimeter | |
| Concrete | |
| Deck, Patio, In Ground Pool | |
| Cul-De-Sac,Fenced Yard,Nature Preserve Adjacent,Water View | |
| 14375 | |
| Pull Down Stair,Unfinished | |
| Full | |
| Vaulted/Cathedral Ceilings, Skylight(s), Hardwood Floors, First Floor Bedroom, First Floor Laundry, First Floor Full Bath, Walk-In Closet(s) | |
| Range, Microwave, Dishwasher, Refrigerator, Washer, Dryer, Disposal, Stainless Steel Appliance(s) | |
| Not in DB | |
| Park, Lake, Curbs, Sidewalks, Street Lights, Street Paved | |
| — | |
| — | |
| Gas Log, Gas Starter |
Tax History
| Year | Property Taxes |
|---|---|
| 2020 | $11,057 |
Contact Agent
Nearby Similar Homes
Nearby Sold Comparables
Contact Agent
Listing Provided By
RE/MAX All Pro - Sugar Grove



